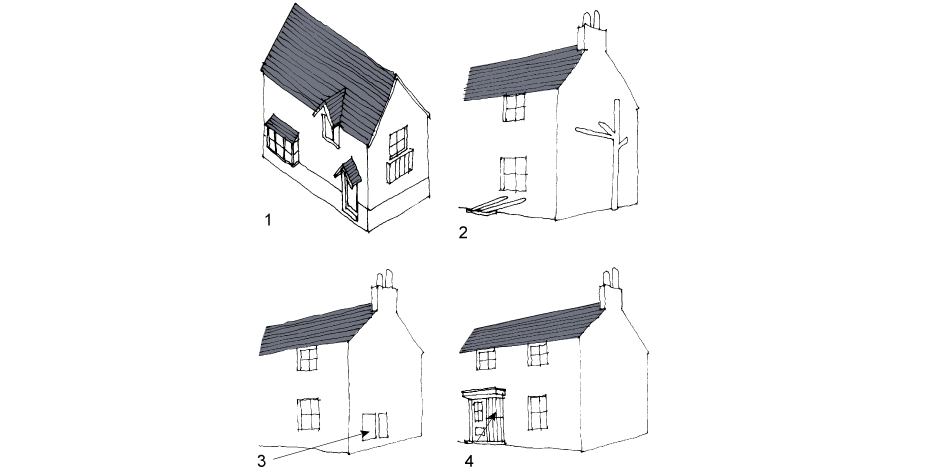Other Details
Overuse of 'skin-deep' detail such as applied gables and oriel windows of minimal projection should be avoided. If balconies are provided, they should be proper, accessible balconies or full-height, inward-opening doors with a balustrade in front – not 'clip-on' metal structures in front of waist-high windows. Bay windows should be substantial elements, preferably of storey-height.
Vent pipe outlets in roofs should either be grouped and incorporated in chimney features or located on rear slopes. Soil and waste plumbing should be run internally and not appear on the outside of buildings. Grey rainwater goods should be avoided and black used instead.
Meter cupboards and service intakes should be located out of sight on flank elevations or in ground-level chambers, provided they are screened by planting or accommodated in purpose-made joinery that fits the pattern of openings on the elevation.
Page updated: 31/01/2018
