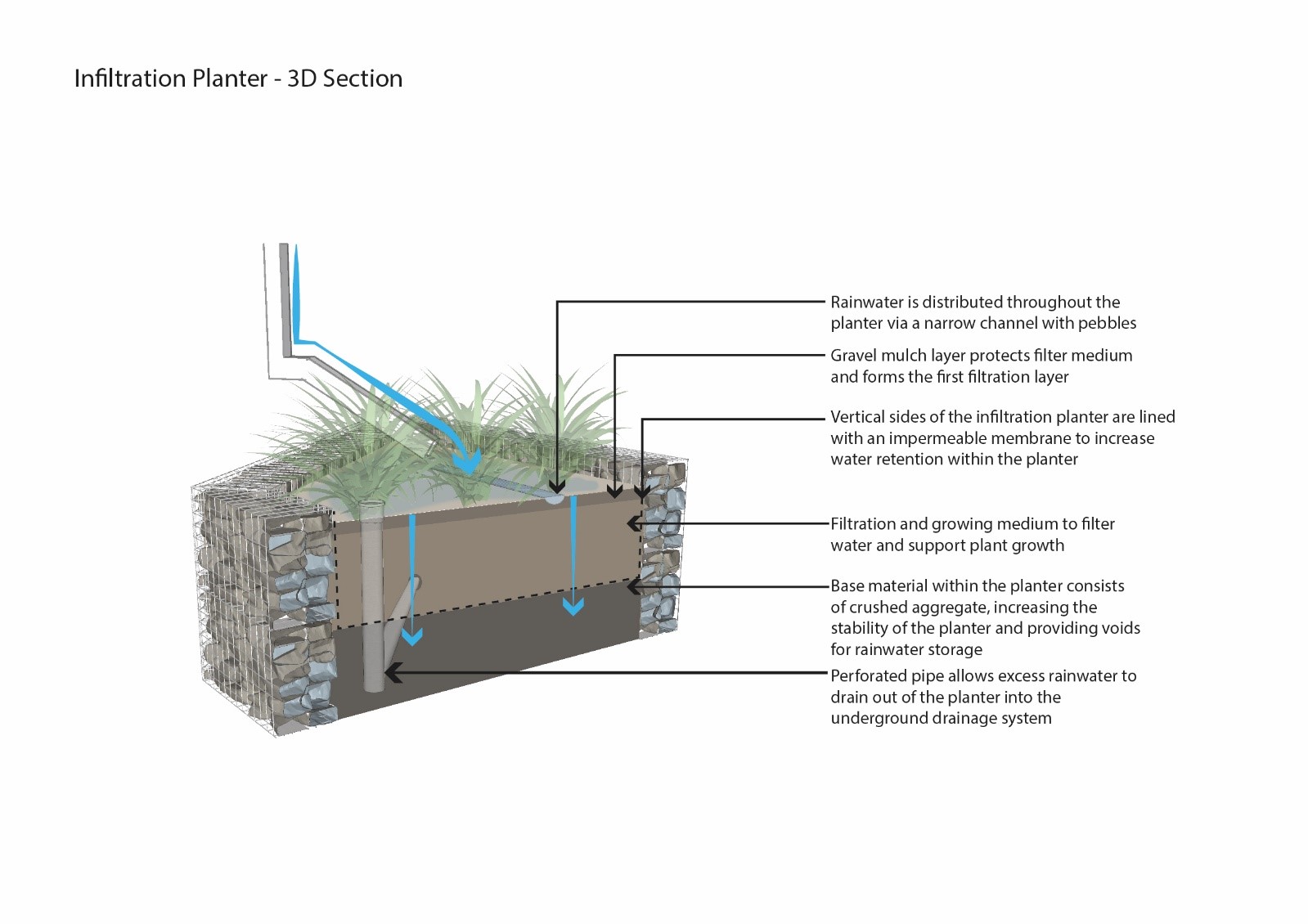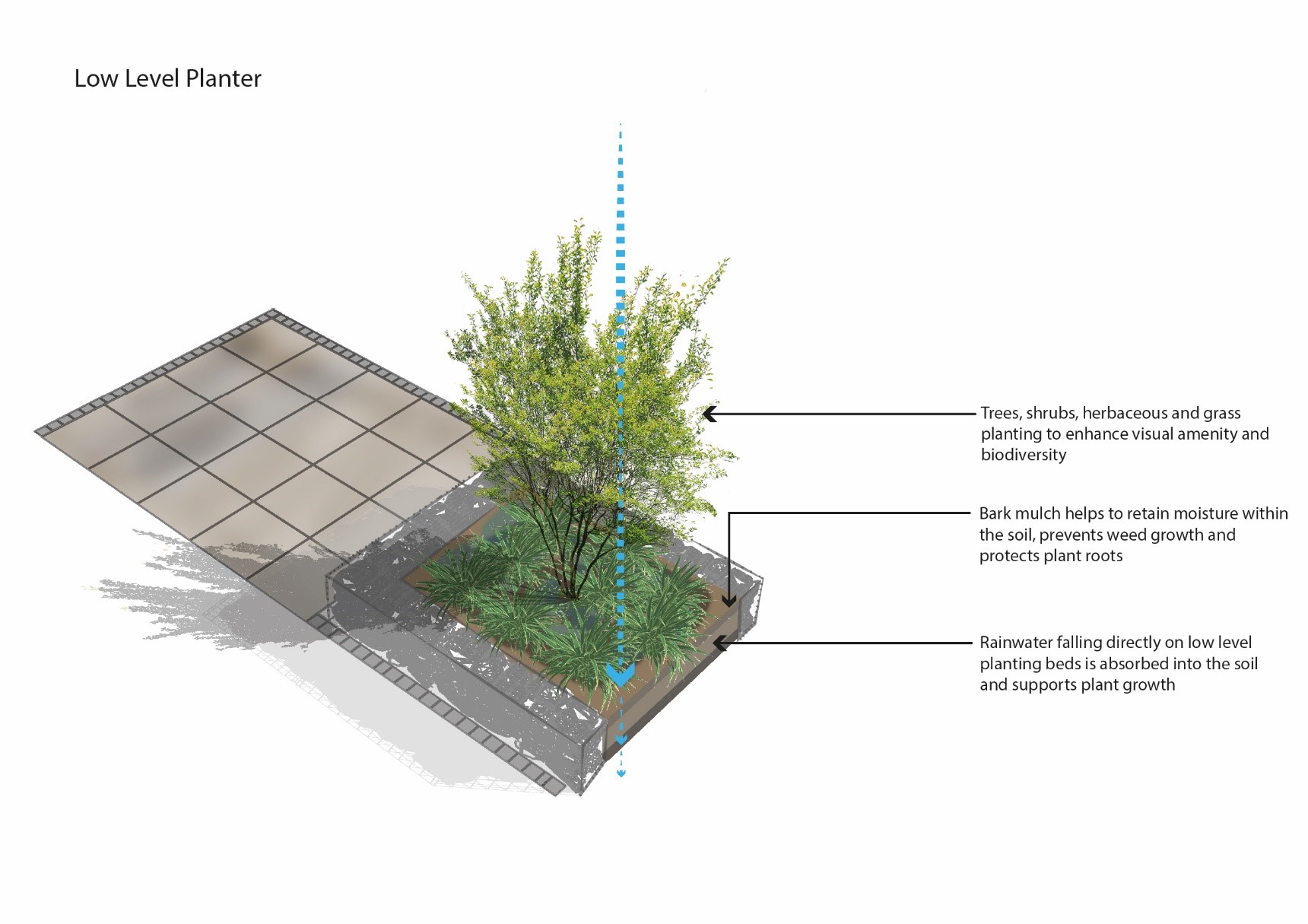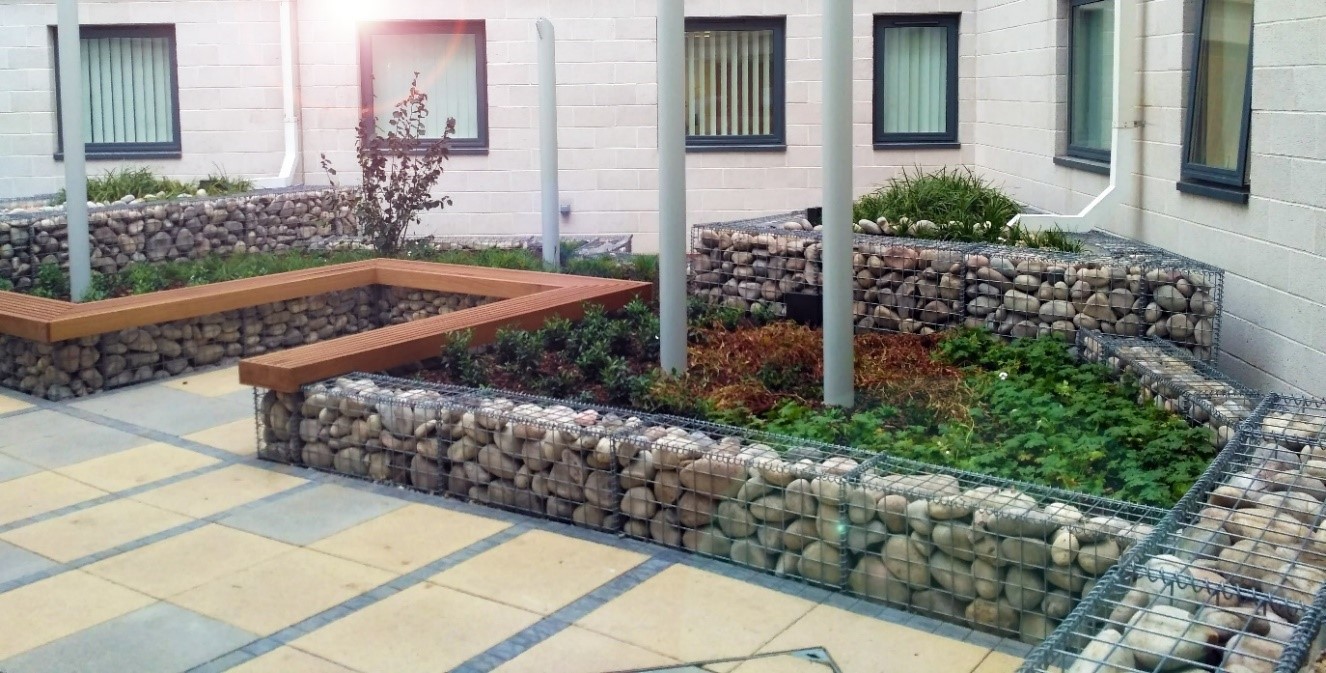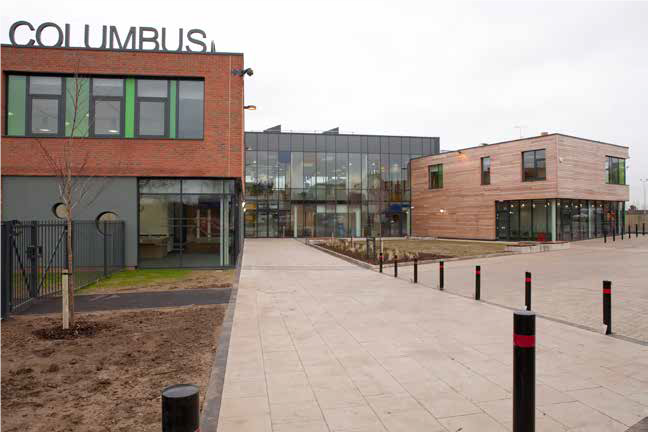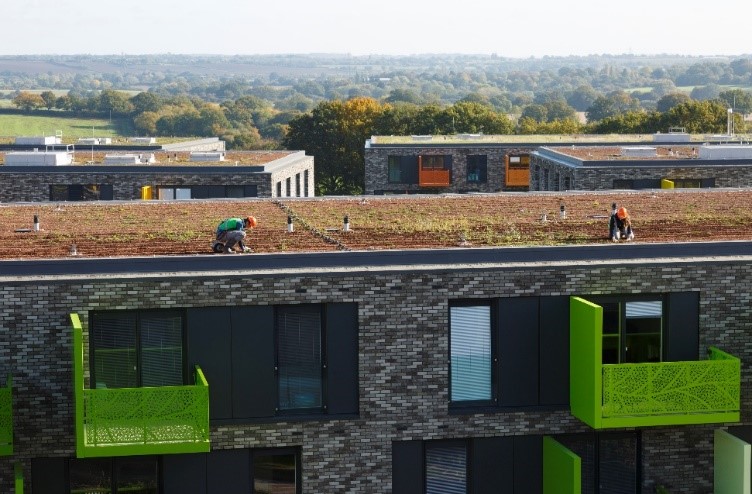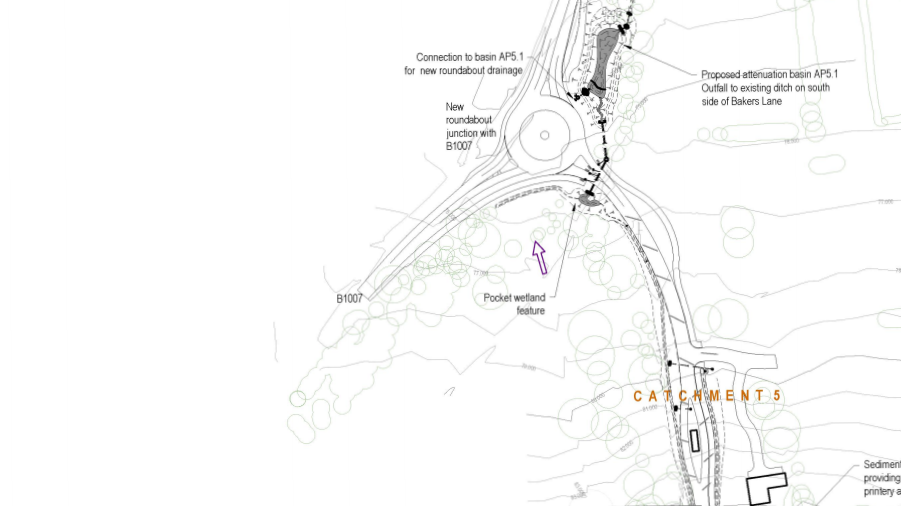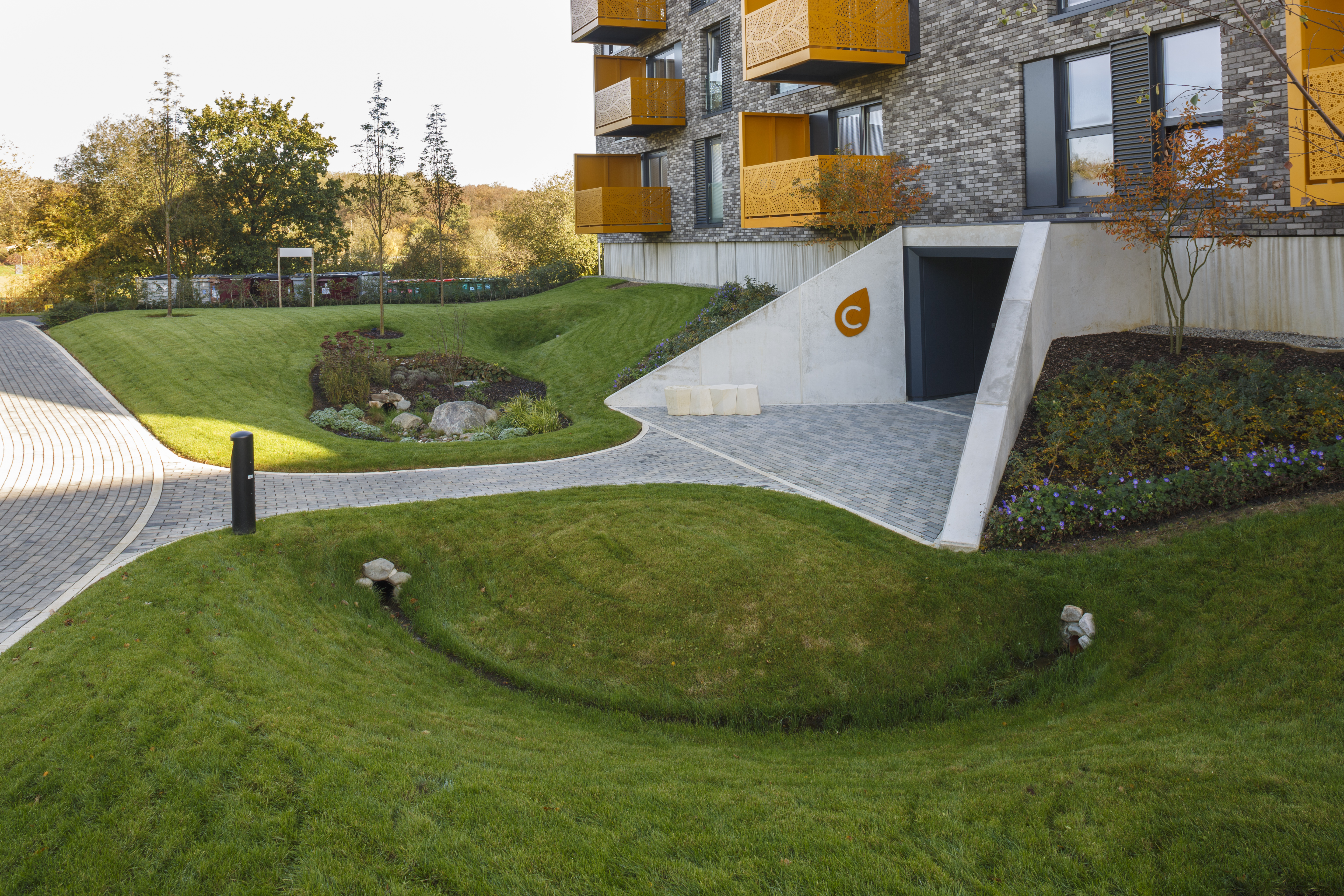Case Studies
Case Study 1
Name: Raingardens Retrofit for Cardiothoracic Centre Courtyards at Basildon University Hospital
Category: Retrofitting SuDS
Location: Basildon Hospital, Essex
The raingardens retrofit at the Cardiothoracic Centre of Basildon University Hospital forms part of a series of European projects under the SPONGE 2020 initiative (funded by Interreg 2 Seas) which is part financed by the European Regional Development Fund. The project set out to increase “resilience against surface water flooding” through innovative design solutions, whilst simultaneously improving the amenity value of the two courtyards at the hospital.
The two courtyards were originally comprised of paving slabs and gravel, with no vegetation. Numerous downpipes along the walls of the courtyards directed water from the large hospital roof directly into the underground drainage system. The raingardens (along with a wash land area close by) have resulted in approximately £4 Million in damages to Residential Property being avoided and protection to Sewer infrastructure downstream.
The SuDS design development focused on decreasing the paved area, introducing raised planters to allow rainwater from the hospital roofs to be diverted away from the underground drainage system and transforming the courtyards into green amenity spaces.
As one of the courtyards is located adjacent to the existing café at the Cardiothoracic Centre, the design focused on the need to provide space for both exterior café seating, as well as fixed seating to allow people not using the café to enjoy their lunch and coffee breaks in the courtyard. The second courtyard is located next to the cardiac rehabilitation gym and a visitor reception, and was designed to provide three interlinked spaces; these included a ‘cool down’ area for the adjacent gym, a space to allow the internal waiting area for the adjacent reception to be extended outdoors and a quieter, more private space for patients and relatives.
As access to the courtyards is restricted (due to their location within a busy working hospital and the physical dimensions of the courtyard entrances), the reuse of the existing courtyard materials formed a key principle of the sustainability aspect of the SuDS design. All existing materials within the courtyards were successfully reused in the design, including gravel, concrete paving, statues and benches, as well as other existing materials which were incorporated within the walls of the new gabion planters.
Infiltration planters are the key SuDS features of the courtyards, where diverted rainwater from the hospital roof is captured and attenuated. In addition, low level planters with integrated seating provide added amenity benefits and permeable paved areas promote natural drainage into the ground below.
Several downpipes from the hospital roof have been diverted into the new infiltration planters. The water is distributed throughout the planters via channels with pebbles to maximise flow spreading across the surface of the unit. It is then filtered through a gravel mulch layer and the filtration and plant growing medium. Water is either absorbed by the plants and soil or slowly filters through to reach the base of the planter, where a layer of crushed aggregate provides added rainwater storage. In the event of excess rainwater accumulating in the planters, overflow pipes are fitted to prevent the planters overflowing in extreme storm events. In addition, perforated pipes at the base of the planters allow excess rainwater back into the underground drainage system at a slower rate.
The benefits and achievements of the project include:
- Transformation of the courtyards into usable, attractive spaces to support communities associated with the Cardiothoracic Centre, such as recovering patients, families of patients, visitors and staff. The revitalised courtyards are also directly connected with the building café, rehabilitation gym and patient waiting areas, demonstrating their multi-use functionality.
- Reuse of all existing materials, without disposing of any waste from the courtyards. For example, paving slabs within the courtyards were given a ‘face-lift’ through cleaning and relaying to a new pattern with new edging setts. In addition to being a sustainable choice, the reuse of the materials resulted in a total estimated client saving of approximately £40,000.
- A proven example of how all SuDS principles (water quantity and quality, amenity and biodiversity) can be successfully achieved in a very constrained environment.
Case Study 2
Name: Columbus School and College, Essex Building Schools for the Future
Category: Managing Surface Water At Source
Location: Chelmsford, Essex
The Columbus School and College is an example of how rainwater recycling can be used. Within this development, rainwater is harvested from the school and college to form a combined system with central storage and treatment. The water is then distributed for reuse in toilets. This not only helps to mitigate against water scarcity and reduce water demand in response to a changing climate and increased usage pressures, but also contributes to the SuDS scheme by helping to reduce flood risk.
The rainwater harvesting forms part of a wider water management strategy which includes water efficient fittings and fixtures, and a leak detection system.
In addition to rainwater recycling, the use of water needed is reduced by the use of drought resistant planting being used for landscaping. This minimises the need for watering. The scheme also incorporates SuDS to attenuate water run-off and mitigating against the risk of localised flooding. The scheme forms part of a wider strategy by Essex County Council to improve sustainability standards and reduce costs.
Other schools featuring rainwater harvesting include Hutton Willowbrook Primary School in Brentwood and Epping Primary School. Monitoring of different systems is helping inform future schemes.
Case study 3
Name: Temple Farm
Category: Overall Design, Maintenance, and Implementation of SuDS
Location: Chelmsford, Essex
SuDS features used: Swales, bioretention areas, green roofs, wetlands, ponds
The Temple Farm development is situated on 34 hectares of land which was previously a scrapyard. It has been remediated and developed to become the Watch Tower Bible and Tract Society of Britain’s new headquarters providing a live/work campus.
This development is an exemplar case study through its early design and consideration of the sustainable drainage scheme along with many other aspects of sustainability, from carbon reducing to noise pollution. This, among other reasons is why the development has been awarded First ever BREEAM Communities innovation credit is claimed by Temple Farm Development. It is also the second BREEAM Communities project to have received an Outstanding rating.
The Temple Farm site consists of a myriad of different SuDS features which together encompass a surface water drainage scheme that not only manages surface water flooding but one that activity promotes biodiversity, amenity and a range of multifunctional benefits.
One example of how Temple Farm has shown good design and implementation is with the SuDS scheme attributed to the access road and new roundabout on the B1007.
Historically used for landfill, the woodland area used had to manage runoff from the new access road and roundabout as well as manage existing flow paths from the woodland.
The SuDS scheme associated with this phase of the Temple Farm development comprised of 4 stages.
- From the road into roadside swales
- Conveyance through swales into a pocket wetland
- Conveyance from the pocket wetland, through swales, cascading into an attenuation pond which is also receiving runoff from the roundabout.
- The pond then discharges via a flow control device into a roadside ditch.
The access road alone was awarded the Susdrain New Build Small Scale award in 2018 and since its implementation and due to early collaboration between stakeholders, there has been:
- A reduction of an existing highway flooding problem immediately downstream of the site
- A visible improvement in water quality
- A repopulation of wildlife species that had been absent from the environment.
- The restoration of a wet woodland habitat as an attractive focal point for local residents
Page updated: 28/09/2020
