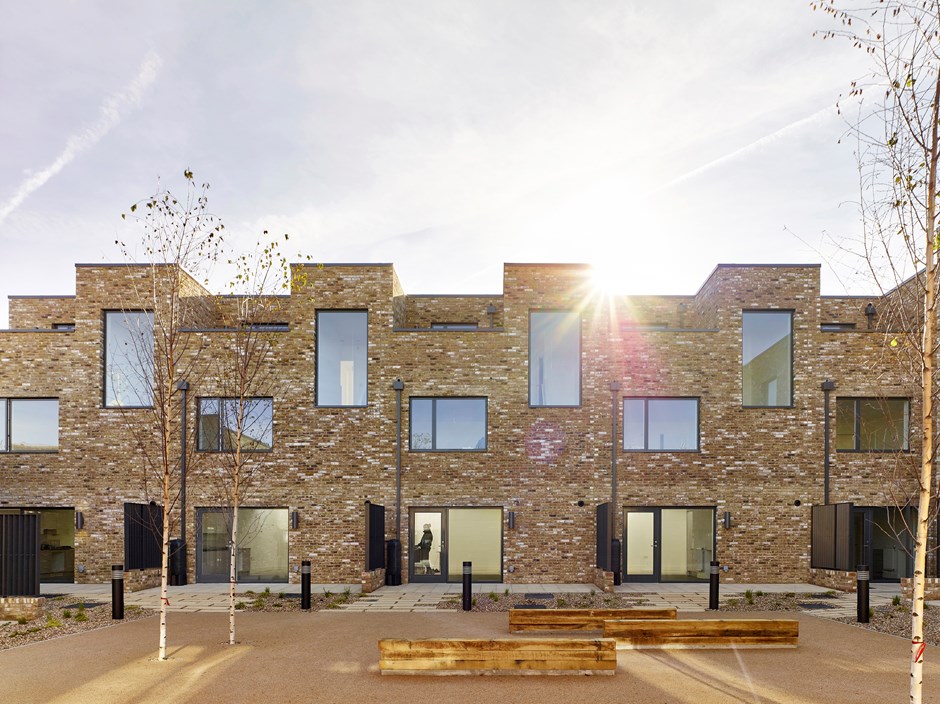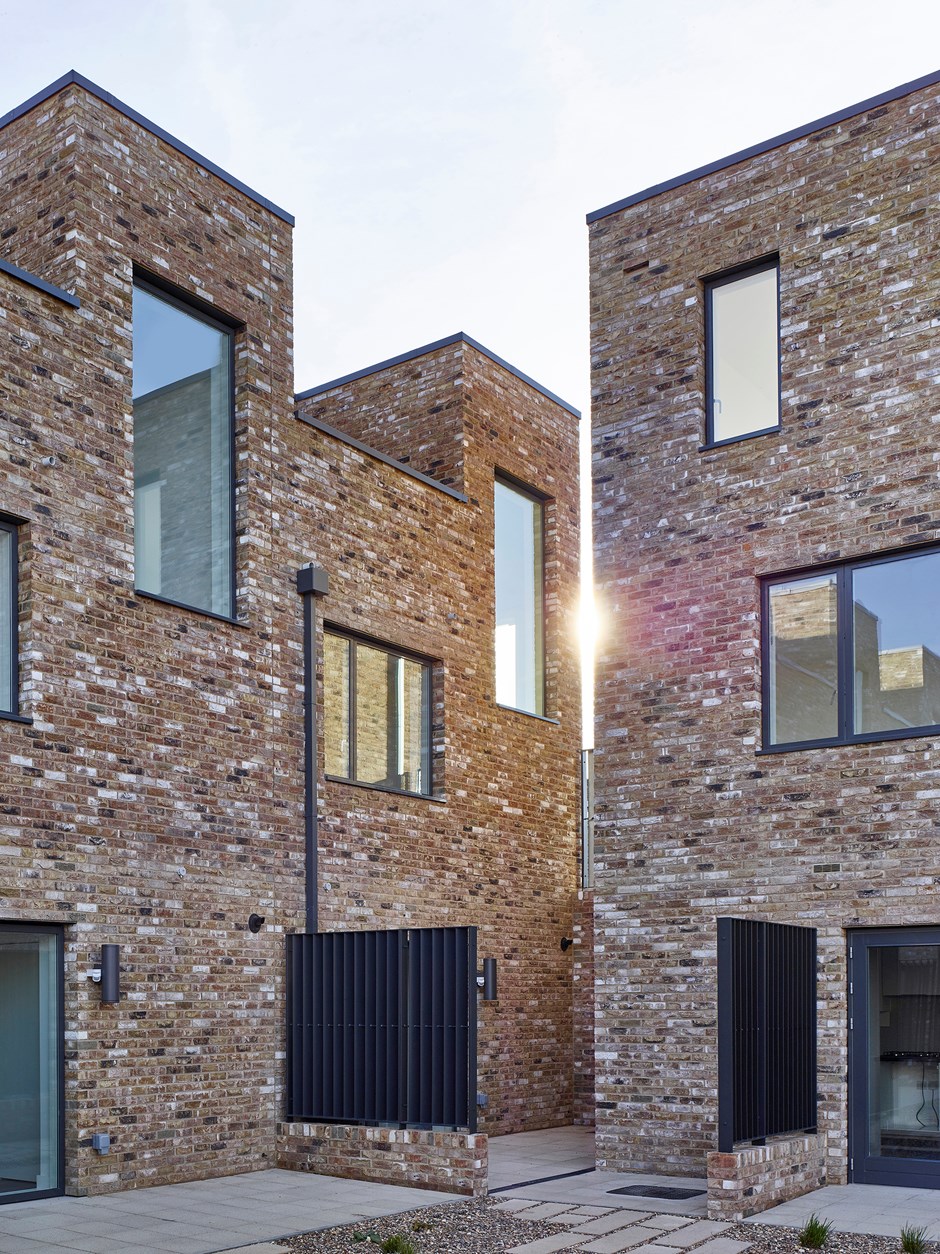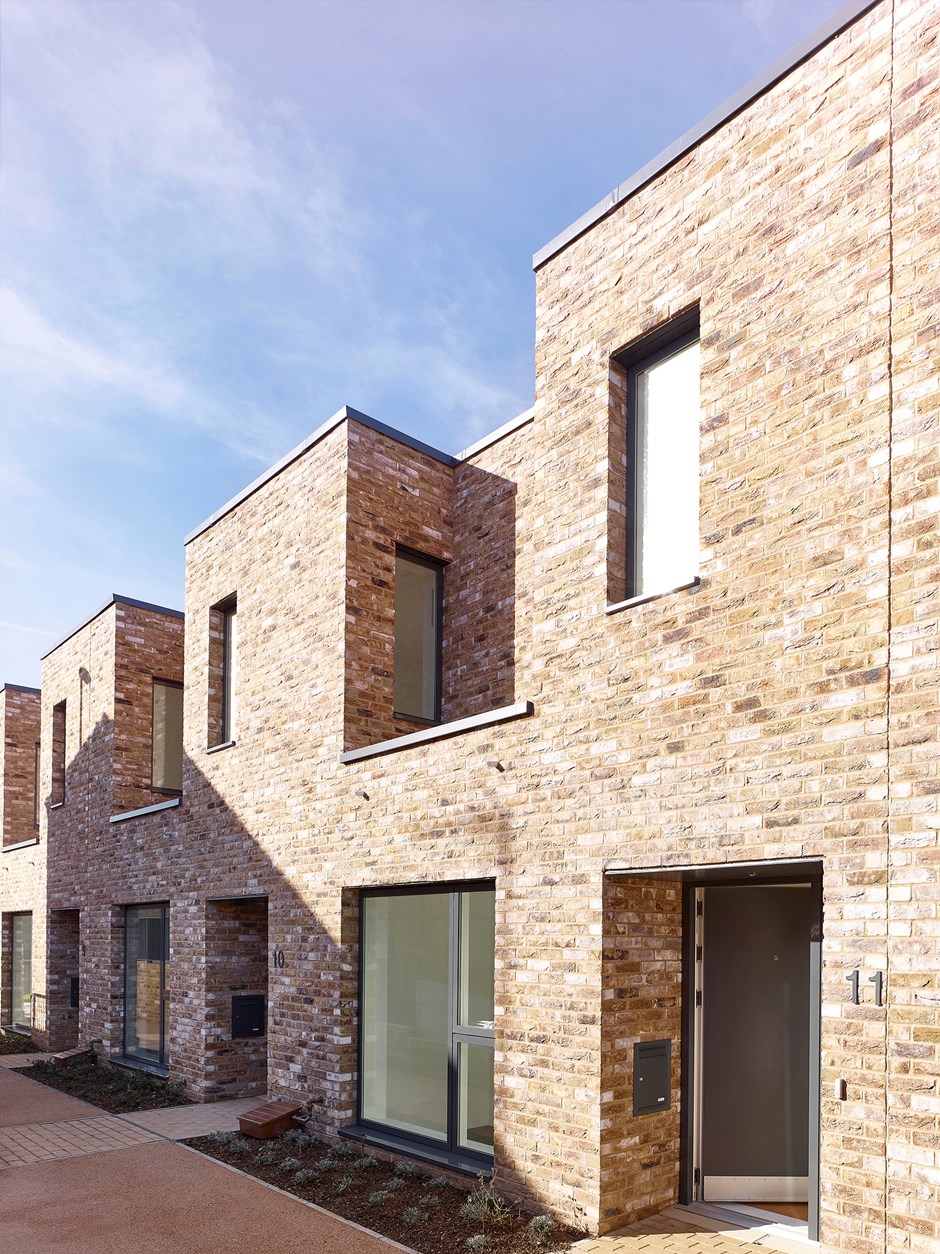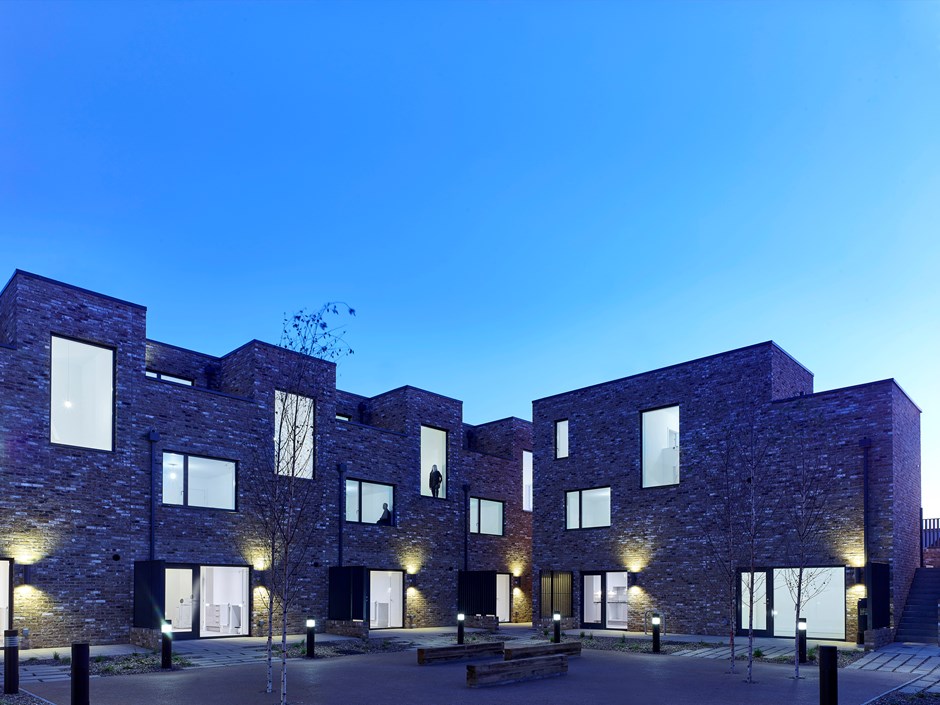Applying the EDG in practice: Social housing
Bracelet Close
Development name: Bracelet Close
Location: Corringham, Essex
Size: 0.17 Hectares
Architect: Bell Phillips Architects
Developer: Thurrock Council
Accommodation type: 12 houses; 6no. 2-beds and 6no. 3-beds
Bracelet Close, Corringham is part of the first phase of a five-year social housing development in Thurrock. Bracelet Close was selected as a great opportunity to utilise underutilised space in the most efficient and practical way for the community.
Comprising 12 new family homes for social rent, the scheme brings life to a mostly disused two-storey concrete garage at the centre of a post war housing estate. The new homes are designed around a central communal courtyard with entrances and active frontages to the perimeter to create a street-based urban typology in a bid to bring greater clarity to the layout of the estate.
The houses have been designed to make the most of the sloping site, with views to the surrounding countryside and outstanding levels of amenity and light. Each house has a private ground floor patio, an upper floor terrace and access to a large communal courtyard. All the houses give on to a shared courtyard that have helped to establish a real sense of community. All facades have windows looking towards the street or pathways to ensure good active frontages and improved passive surveillance of existing public areas around the side of the development. The three-storey houses – built against the retaining structure of the former garages – have double height space above their kitchens to ensure an exceptional quality of light and space. A desk space, located on the half-landing of the stair, looks out across the communal courtyard and countryside beyond through a large picture window.
The principal material is brick, with a wide variation of colour and texture to give richness and visual interest, articulated in simple formal volumes that gives the development a contemporary appearance with a strong sense of permanence and robustness. Windows are set within deep reveals, providing excellent daylighting to each dwelling. Windows, rainwater goods, terrace screens and wall copings share the same dark grey colour, emphasizing the scheme’s elegant simplicity.
Communal interaction was prioritised in the design and at the centre of the development a shared space has sought to enhance a community feel. Residence can socialise, relax and play amongst a variety of hard and soft landscaping, seating areas and a number of deciduous trees.
Page updated: 25/04/2023



