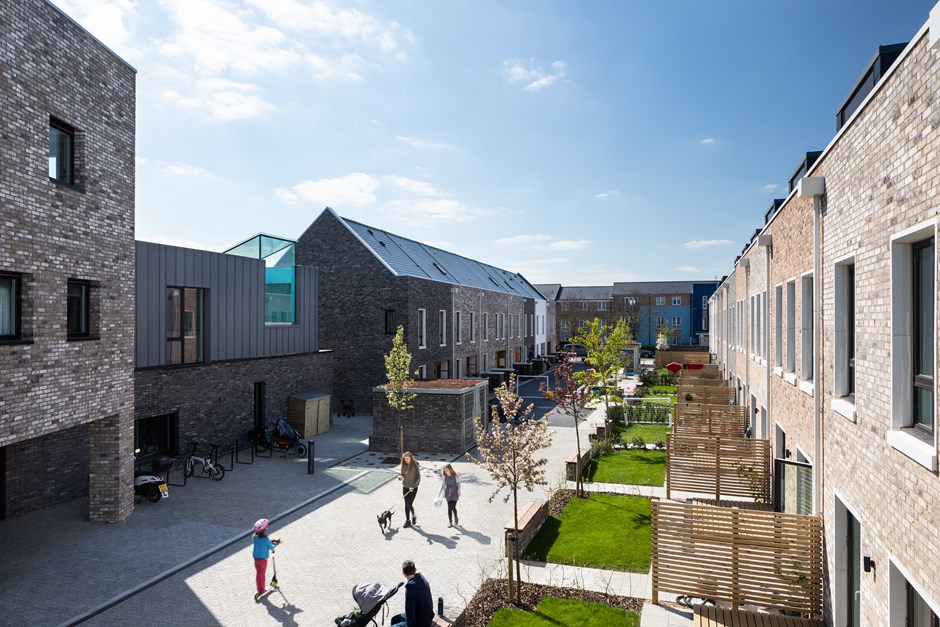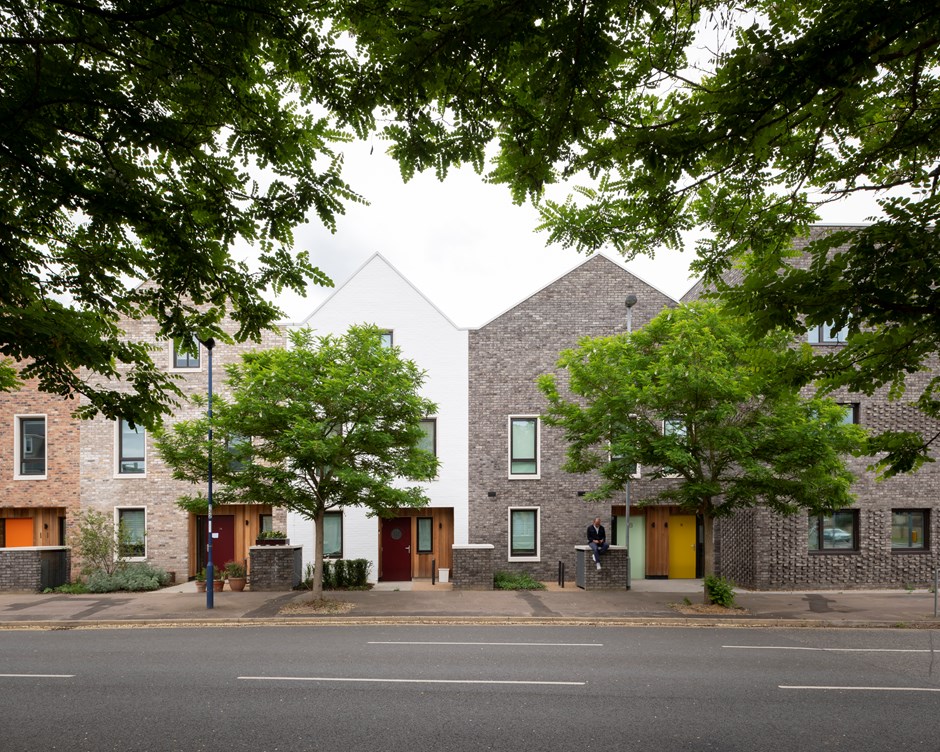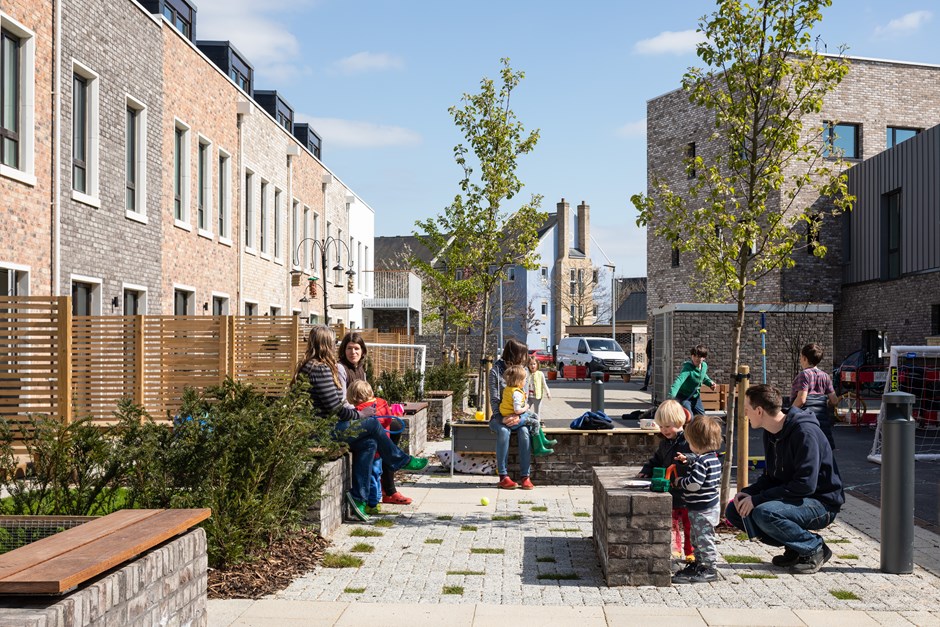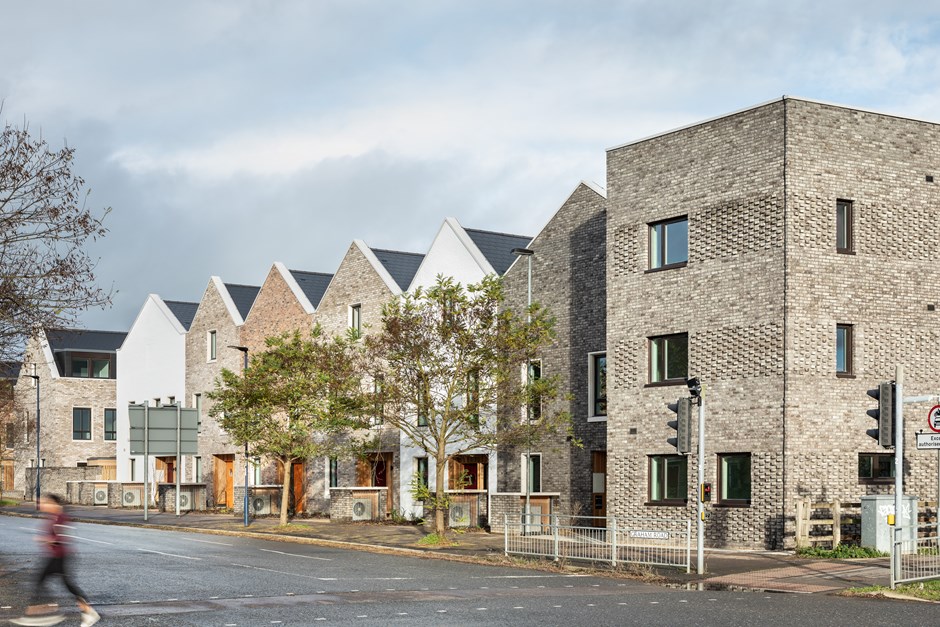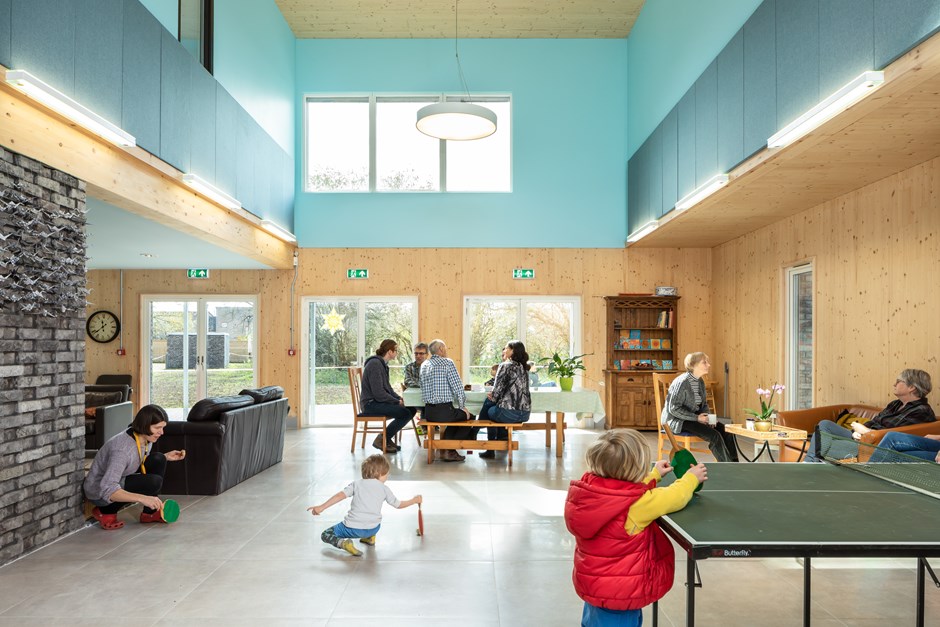Applying the EDG in practice: Exemplar Design
Marmalade Lane Co-Housing Case Study
Development name: Marmalade Lane Co-housing
Location: Cambridge
Architect: Mole Architects Ltd
Developer: Town and Trivselhus
Accommodation type: 42 homes – a mix of 2-5 bedroom terraced houses and 1-2 bedroom apartments
Marmalade Lane is the first developer-led cohousing scheme in Cambridge, designed by Mole Architects for developers Town and Trivselhus, and completed in December 2018. Working in close collaboration with resident group K1 Cohousing and involving two local authorities Cambridge City Council and South Cambridgeshire District Council, Marmalade Lane was completed at a time when community-led housing is being recognised by the government as viable approach nationally for solving the current lack of supply in the housing market.
The resident group are mixed and intergenerational, including families with young children, retired couples, single person households of different ages and young professional couples, and the brief therefore included a range of different requirements. The development comprises 42 homes – a mix of 2- to 5-bedroom terraced houses and 1- and 2- bedroom apartments. As a custom-build development, each household were able to select one of five ‘shell’ house or flat types, and could then configure their home using a selection of standard floorplans, kitchen and bathroom fittings, and one of four external brick specifications. Homes are thus tailored to individual requirements without the risks or complexity of self-build, balancing personalisation with the harmony of a visually cohesive architectural style. K1 Cohousing members purchase properties in a conventional manner, with each purchaser becoming a director of Cambridge Cohousing Ltd, the owner of the site freehold and the common parts.
Marmalade Lane’s shared spaces and communal facilities are designed to foster community spirit and sustainable living. These include extensive shared gardens as the focal space of the community, with areas for growing food, play, socialising and quiet contemplation, and a flexible ‘common house’ with a play room, guest bedrooms, laundry facilities, meeting rooms, and a large hall and kitchen for shared meals and parties. A separate workshop is located elsewhere on site. Residents have a stake in the common parts and contribute to the management of the community. The Common House is at the physical and social heart of the K1 Cohousing community. An architectural one-off contrasting with the familiar rhythm of the terraces, the building includes facilities for communal use by all of the households.
The scheme is designed to exceptionally high environmental standards, using passive design principles and the houses are built using Trivselhus’ Climate Shield pre-fabricated timber frame panel system, which is manufactured in Sweden. This ensures exceptional thermal efficiency and airtightness (and thus low energy bills for residents) and consistently high build quality. The pre-fabricated timber panel system comprises structural timber, plasterboard, triple-glazed composite aluminium and timber windows and electrical ducting, which are all factory-fitted, making for rapid construction on site, with a single house being able to be erected in two days. Mechanical ventilation and heat recovery (MVHR) systems in all homes ensure a comfortable internal environment, and air source-heat pumps provide low carbon electricity.
The project commenced on site in June 2017 and was completed in December 2018, with Mole being novated to support contractors Coulson Group during the technical design and construction phases. The resident group have continued to grow into a diverse, multigenerational group as their new community continues to thrive at Marmalade Lane.
Page updated: 25/04/2023
