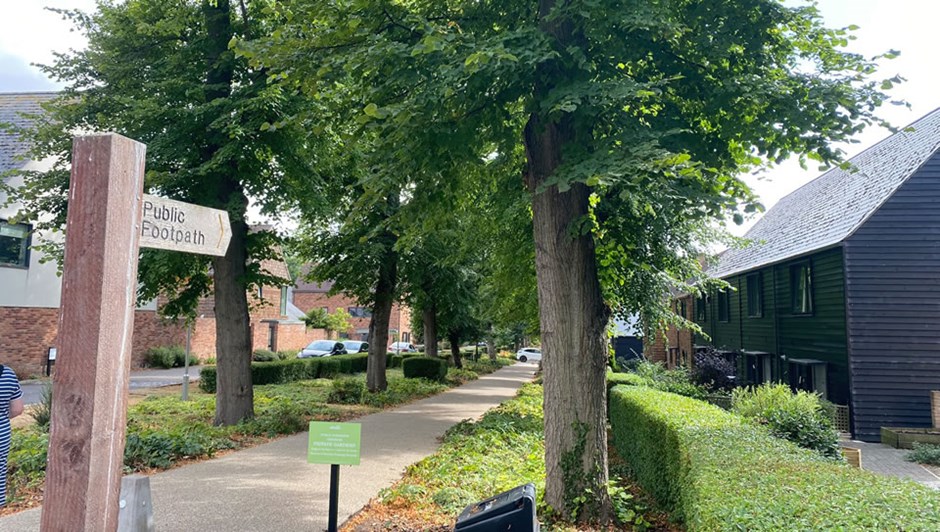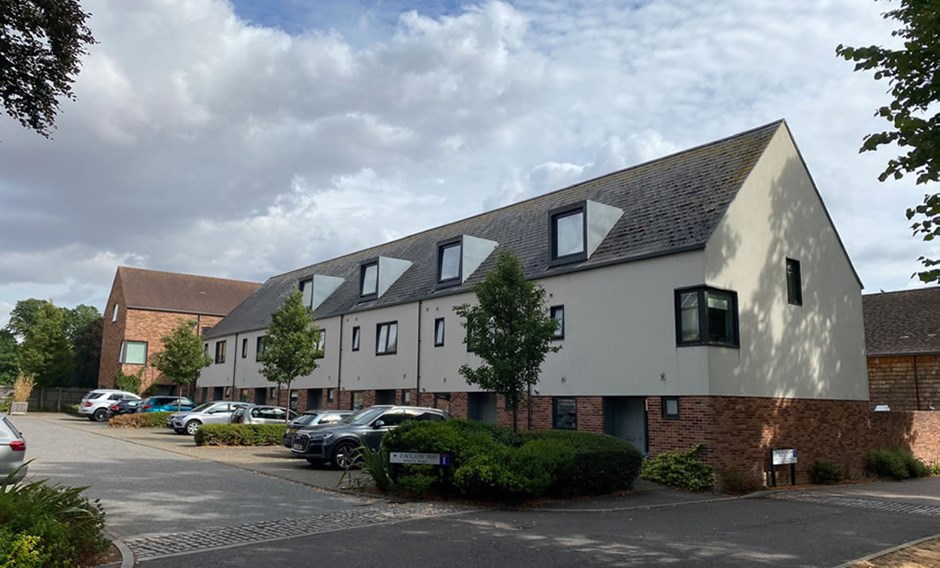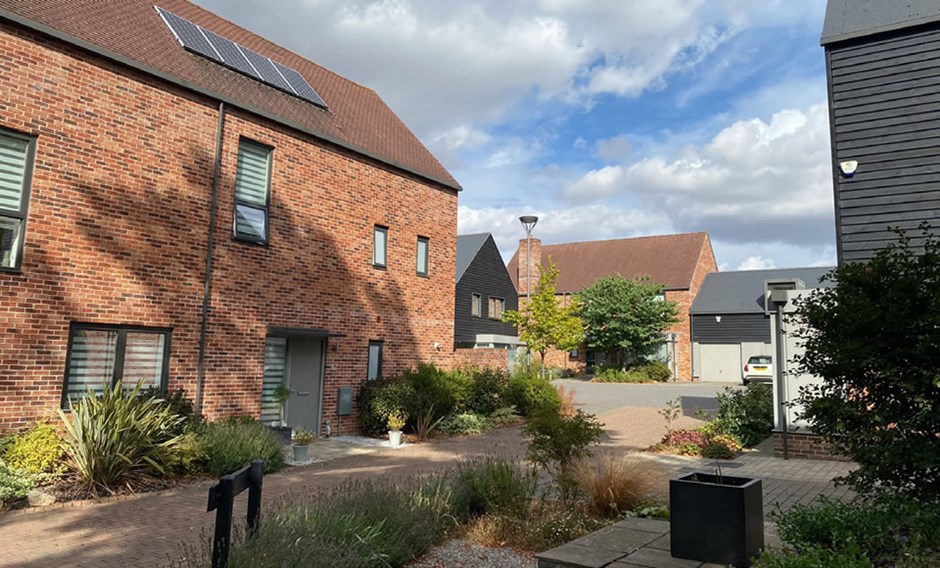Infill Development
Infill developments in Uttlesford are considered to be where sites are located within the existing settlement boundaries and within the existing built-up environment. In areas which are more rural in context, the landscape setting must inform the location and boundary treatments of any development.
Infill development commonly consists of 3 types - where there are gaps between existing properties within with a street frontage, backland sites which may be landlocked or located behind existing buildings, and site redevelopment. The context and adjacent townscape/landscape should influence the appropriate intensity of development including uses.
Additional Code Requirements for Infill Development
ID 1.1 Must demonstrate consideration of existing and surrounding urban grain
ID 1.2 Must maintain the prevailing building line created by the main frontages of neighbouring properties
ID 1.3 Must incorporate opportunities for community integration - e.g. social open spaces
ID 1.4 Must demonstrate response to surrounding movement hierarchy and maximise opportunity to enhance connectivity
ID 1.5 Should provide open spaces in accordance with Fields in Trust Standards. Where urban infill sites are located within proximity to existing high quality open spaces, reductions in open space may be accepted subject to demonstration of quality provision.
ID 1.6 Minor infill development will only be granted where there are a small number of dwellings proposed resulting from the filling in of gaps between existing dwellings.
ID 1.7 For infill development, backland site and site where this no prevailng building line, schemes must demonstrate how the residential amenity of existing occupiers is protected.
ID 1.8 Where there is no prevailing or consistent grain, or building line, proposals must utilise Uttlesford Places to create a response which reflects the character of the district.
ID 1.9 Proposals should consider where it may be appropriate to improve the existing street scene, re-introduce historic routes or make positive contributions through introduction of focal buildings, such as on corner or terminating views.
ID 1.10 Within small villages and hamlets, infill development must demonstrate that it fits within the existing village form, and must not be prominent in the landscape.
ID 1.11 In the rural centres and larger towns, proposals must demonstrate how opportunities for lower parking standards have been integrated
Case Study: The Avenue, Saffron Walden by Pollard Thomas Edwards (76 homes)
Using existing context to brilliant effect, The Avenue, Saffron Walden picks up on local assets and design cues while creating community and coherence through simple design interventions.
The schemes narrative begins through the appreciation of existing features such as a listed water tower, mature trees and a lime-tree avenue with newly created footpaths, creating a memorable setting for the space.
Local vernacular is carefully considered with a clear contrast of brick to woods to greenery running throughout the development, without imitation of locally traditional buildings.
The housing off the main avenue is cleverly formed to create a series of courtyards, reminiscent of traditional farmsteads in the area. The openness of the built form and minimal defensible space encourages a sense of community for the residents
Page updated: 20/07/2023


