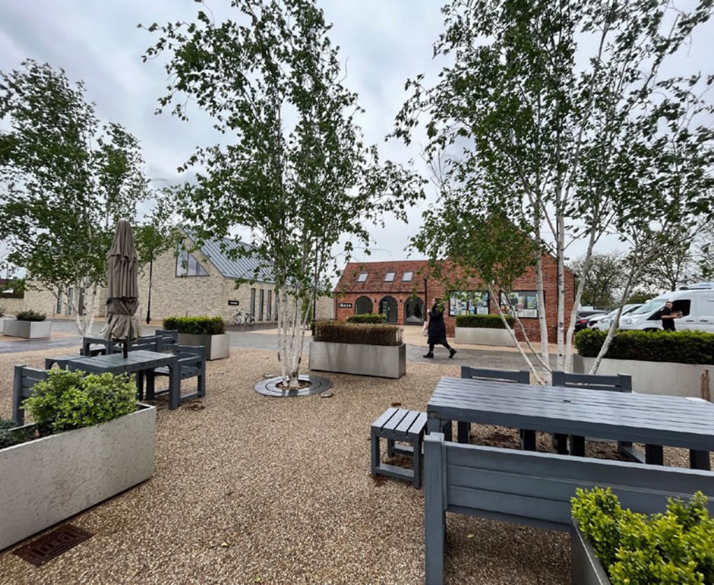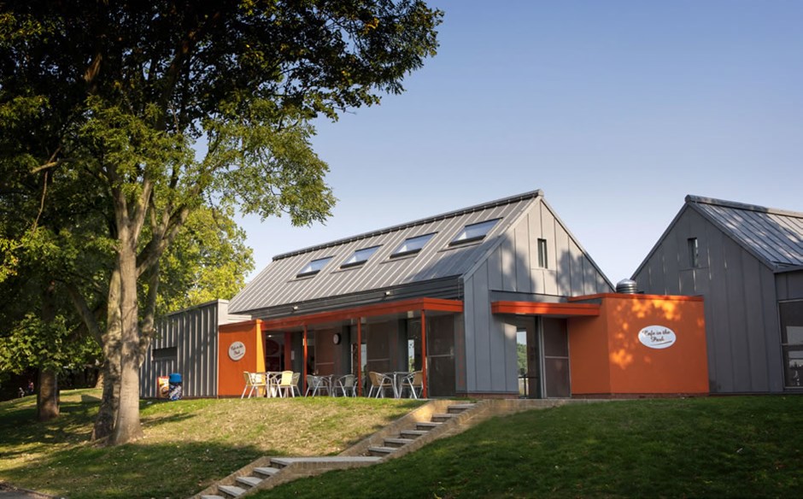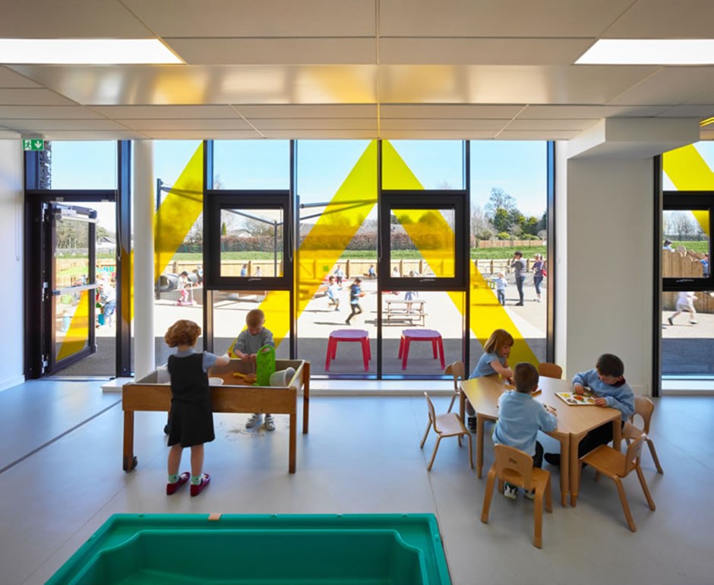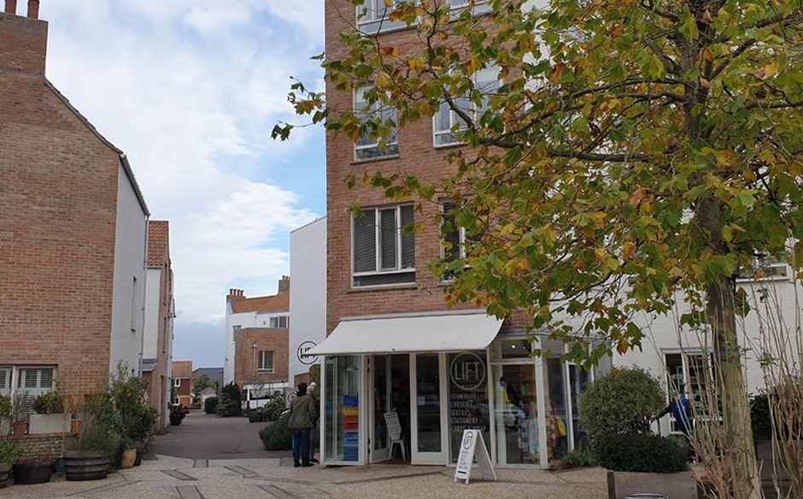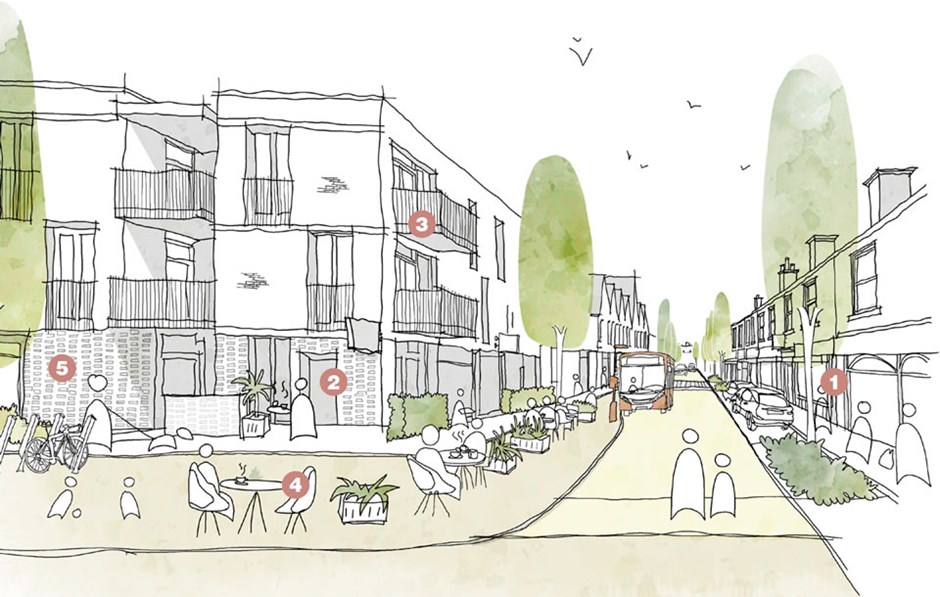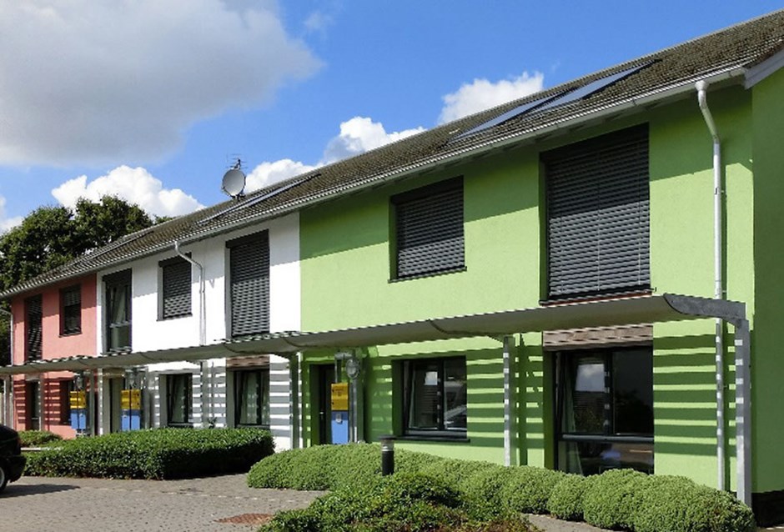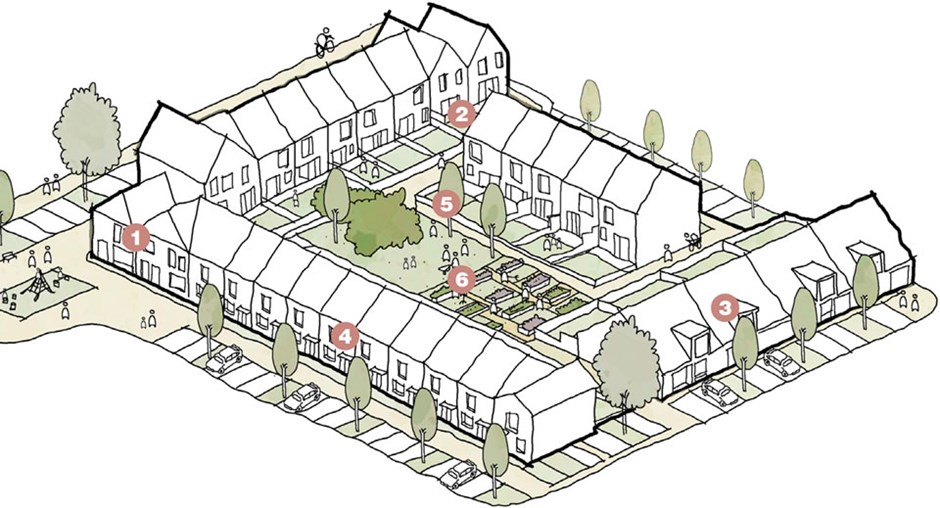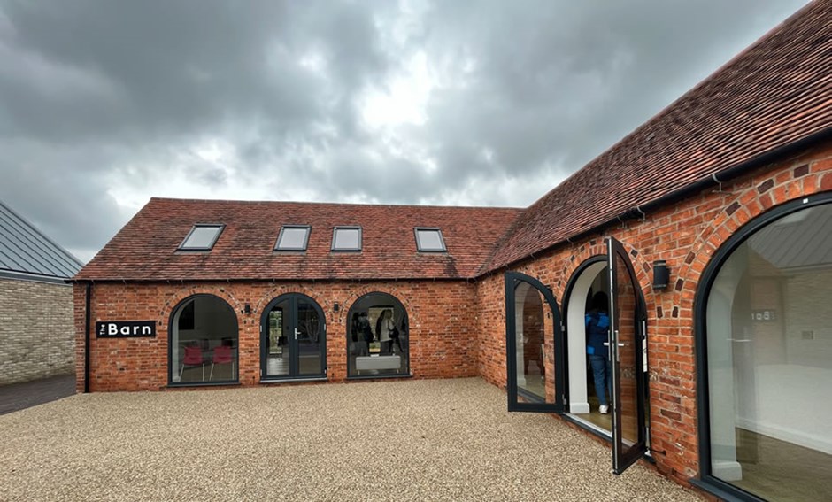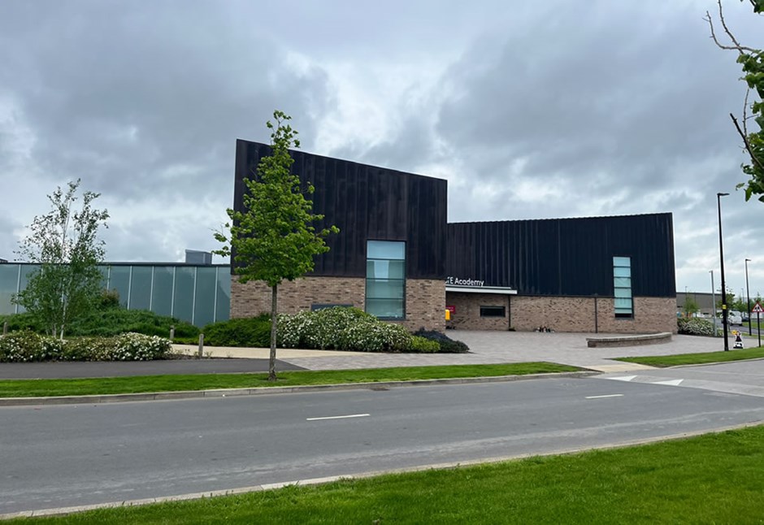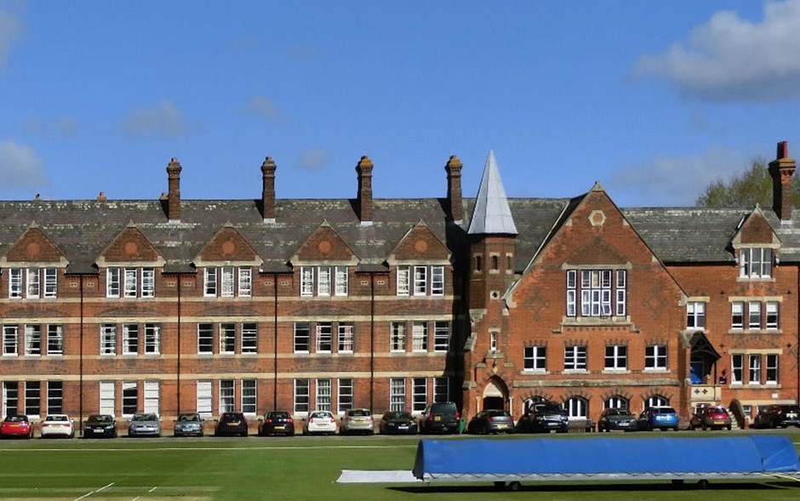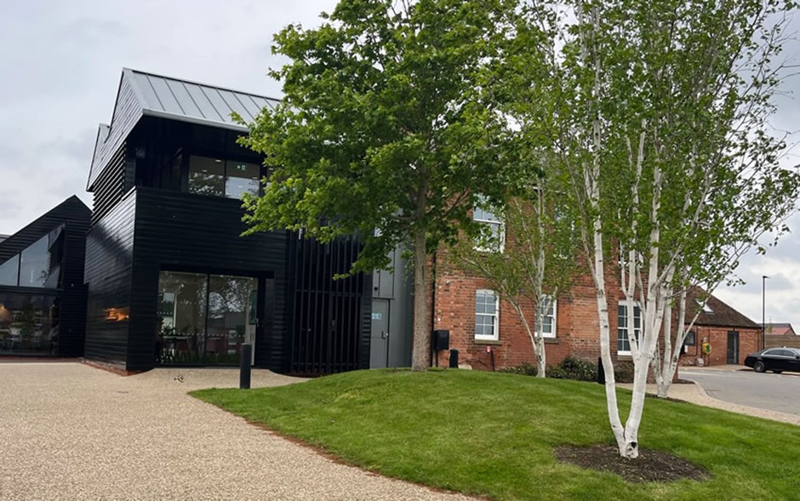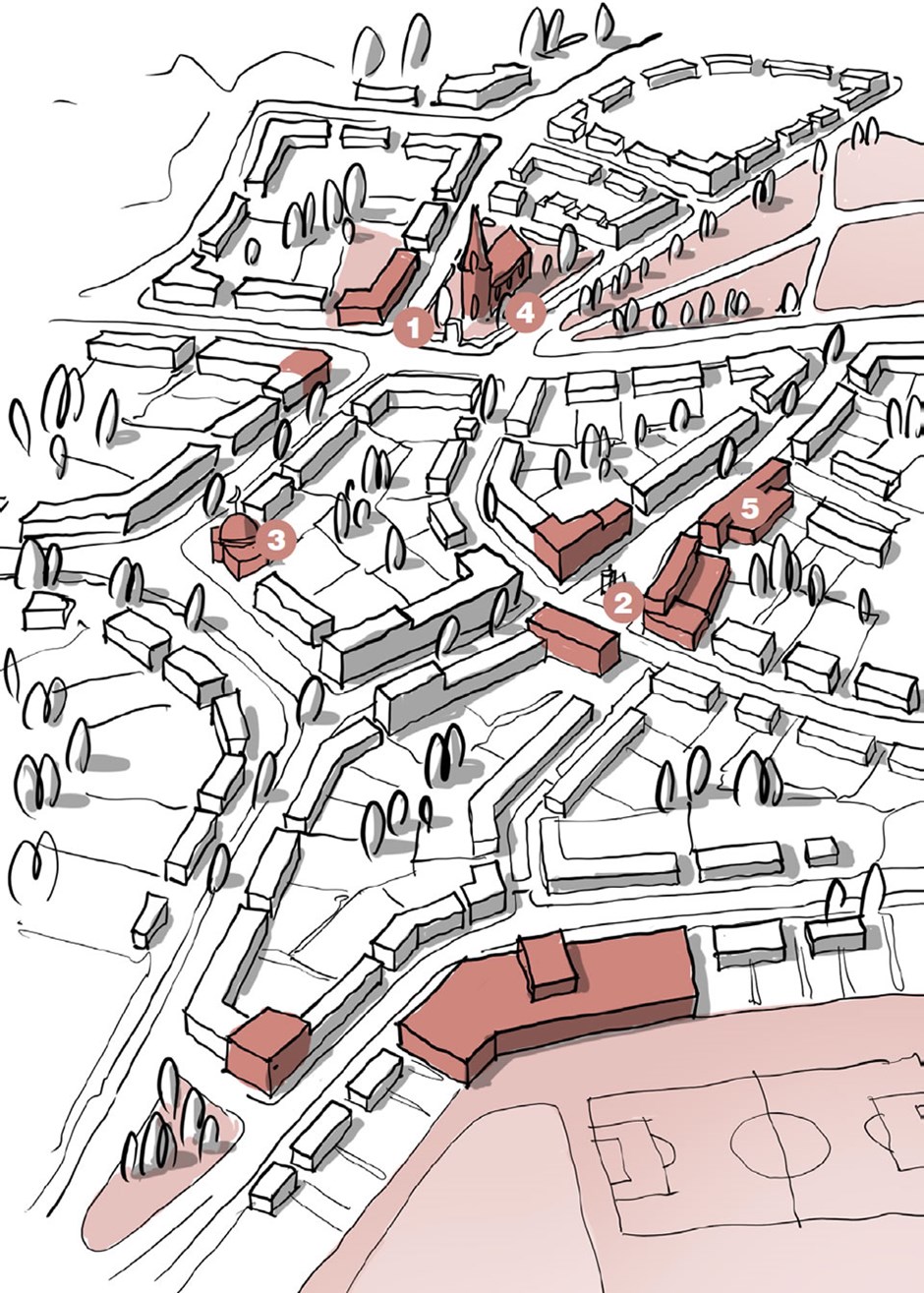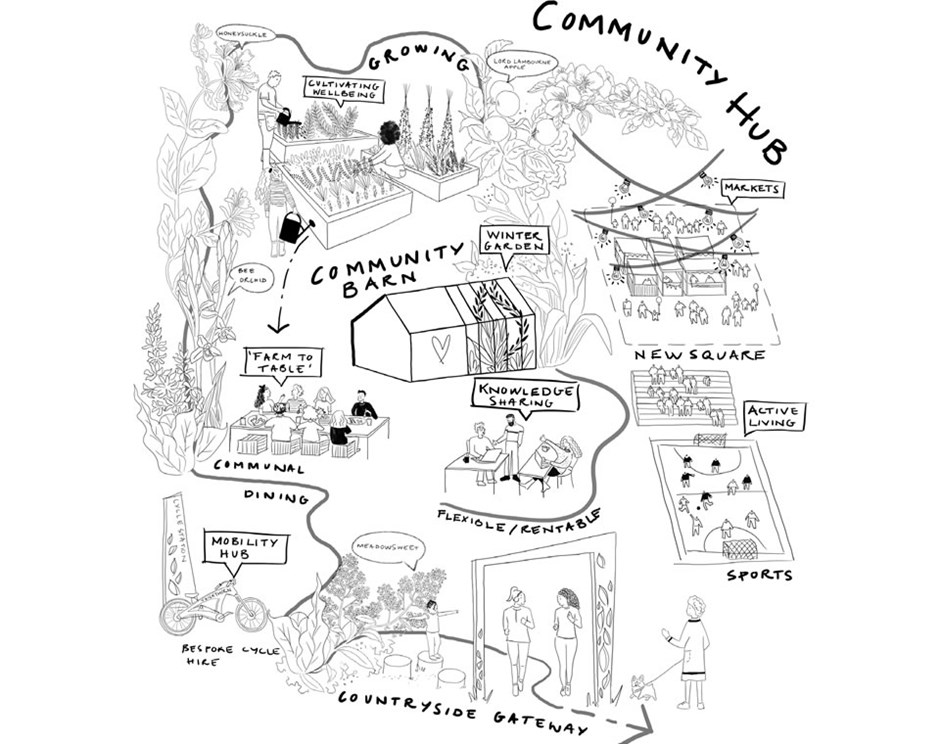Use
The National Design Guide states that sustainable places include a mix of uses that support everyday activities, including to live work and play. Well-designed neighbourhoods need to include an integrated mix of tenures and housing types that reflect local housing need and market demand. They are designed to be inclusive and to meet the changing needs of people of different ages and abilities. New development reinforces existing places by enhancing local transport, facilities and community services, maximising their potential use.
This includes:
U1: A mix of uses
U2: A mix of homes tenures, types, and sizes
U3: Socially inclusive
Uses Expected Outcome U1
A mix of uses
U1.1 Applicants must provide analysis demonstrating a comprehensive understanding of the existing uses within the local community and wider area. Route audits should be undertaken to ensure that direct high-quality walking and cycling infrastructure is provided to these locations to minimise journey times.
U1.2 Applicants should demonstrate that proposals are not reliant on the car for everyday journeys, including getting to workplaces, shops, schools and other facilities, open spaces or the natural environment. Compact forms of development that are walkable should be used to make destinations easily accessible by walking or cycling, rail, other public transport.
Use features - settlement scale
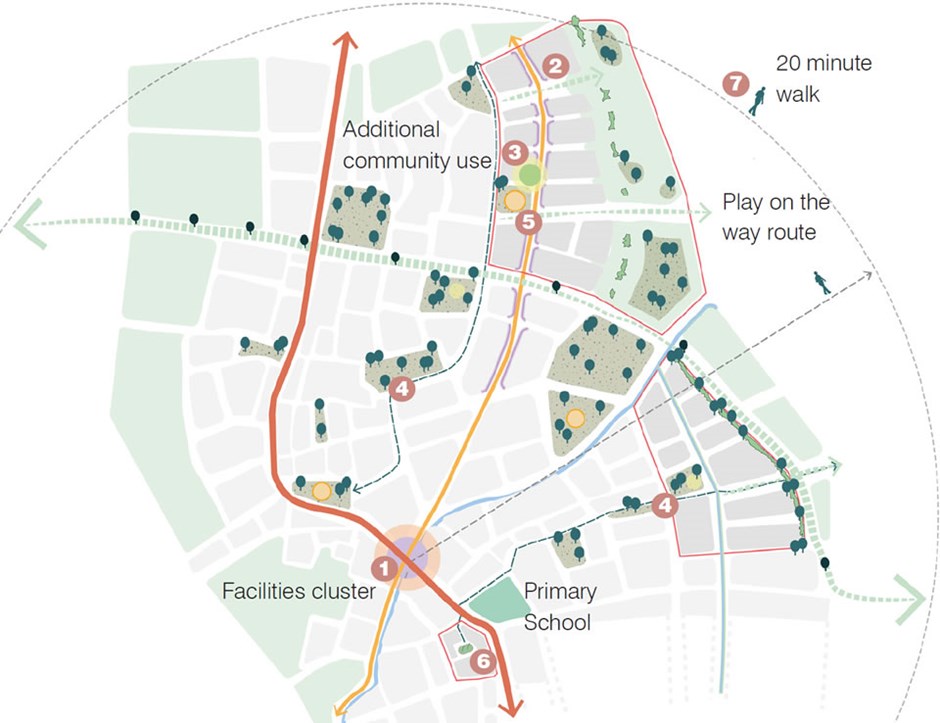
- Existing settlement facilities cluster is located around a convergence of routes and accessible within 20 minutes of all homes.
- Large ground floor ceiling heights allow for flexible uses along the local route.
- One centrally located nonresidential use enriches the focal space within the scheme.
- Public spaces and community uses integrate with public rights of way and pedestrian-friendly routes.
- Play spaces for all ages and play on the way facilities create numerous opportunities for fun in a variety of settings.
- Space for community uses should be available in all types of development including infill.
- All uses and facilities are accessible within 20 minutes.
Mix
U1.4 Development must identify uses early in design process so that the viability of the scheme is ensured.
U1.5 Uses that are sensitively distributed throughout mixed-use places based upon traditional Uttlesford high streets, public squares and public space layout will be supported over those provided in private car reliant ‘out of town’ industrial, retail and commercial sheds.
U1.6 Proposals for infill developments and within the existing urban areas should be designed to maximise land use and provide a mix of uses.
U1.7 Where new local centres are included within proposals, they must be recognisable with a mix of land uses, local shops, community space or play area.
U1.8 Applications are encouraged to provide new uses where those uses are not easily accessible as per U1.2.
U1.9 Schemes should maximise land uses such as consolidating surface parking infrastructure into multi-storey car parks or car barns.
U1.10 Developments should avoid being anonymous and solely functional (specifically large-volume, industrial/commercial/warehouse/ retail superstore/agricultural sheds) which encourage the use of the private car.
Use features - neighbourhood scale
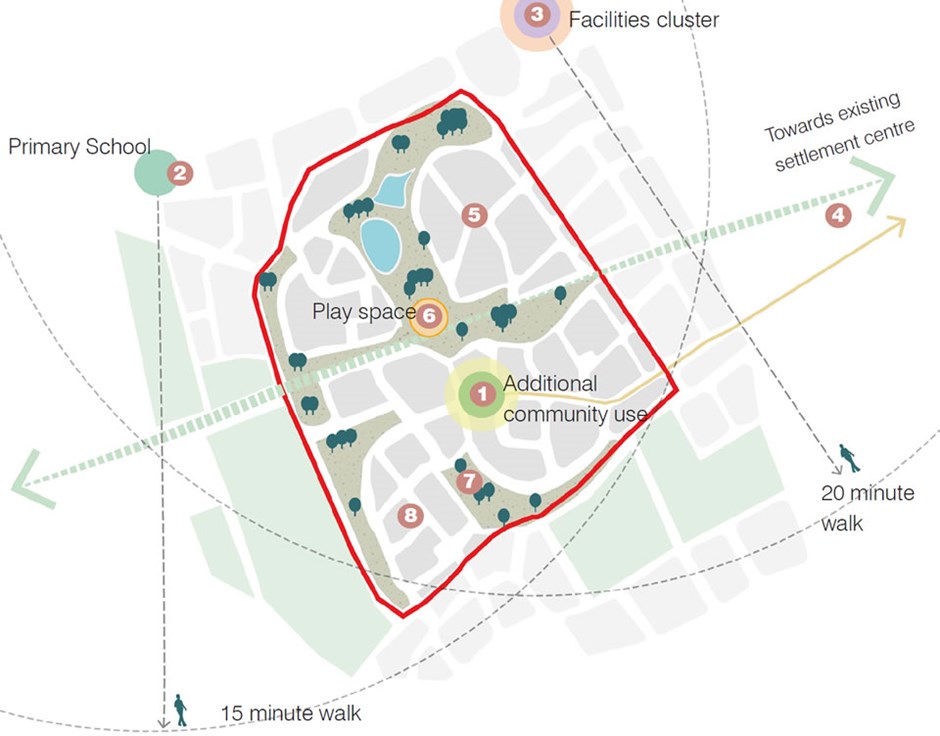
- A new community use is located at the heart of the development, with a range of flexible uses.
- All homes are within a 20 minute walk of the local primary school.
- An existing facilities cluster providing for every day needs is within a 20 minute walk.
- The town centre, including local employment, is accessible by sustainable travel modes within 20 minutes.
- Focal spaces within each neighbourhood provide opportunity for neighbourly interaction.
- A central equipped space provides facilities for all ages.
- Community growing is integrated within the landscape framework promoting edible, healthy landscapes.
- Homes for all ages are integrated across the development.
Active frontage
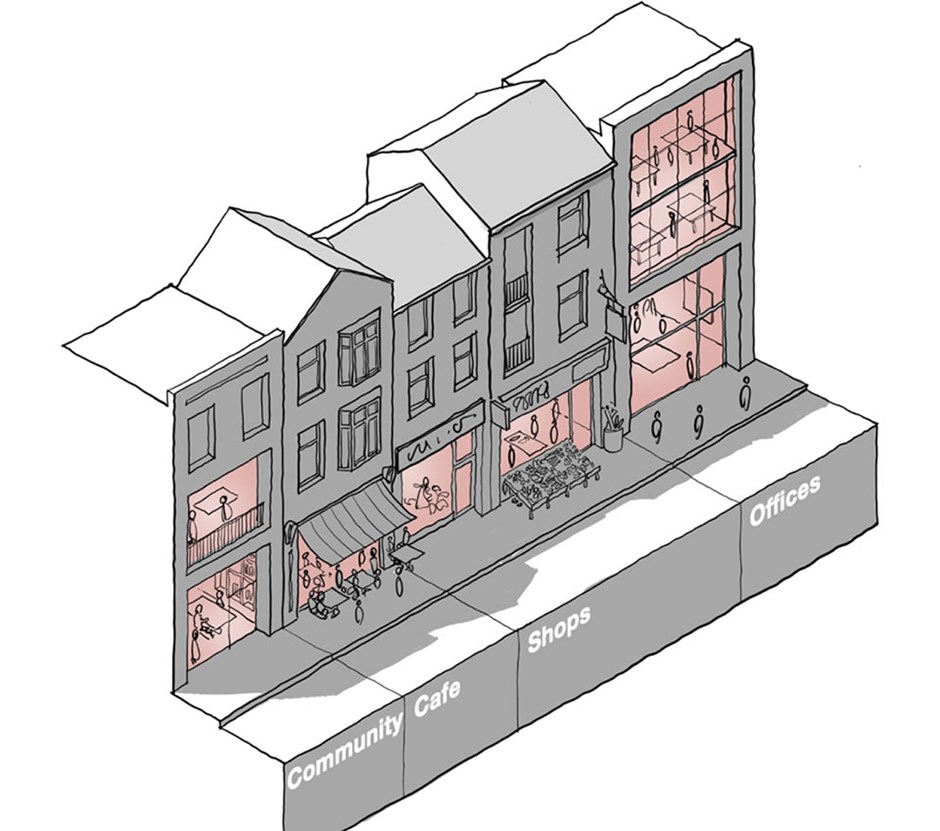
U1.11 All new streets must be fronted by development with principal entrances, doors and windows addressing the public realm.
U1.12 Local centres must contain areas active frontage that overlooks key pedestrian routes and the public realm. Inactive frontage length must not exceed 8m.
U1.13 Active frontage to areas of public realm with entrances, windows, or active ground floor uses should be positioned to enable overlooking.
U1.14 Activity inside buildings containing commercial or retail uses at ground floor should be visible from the public realm.
U1.15 The principles of active frontage must not be compromised by car parking, commercial bins, service equipment and service entrances.
U1.16 Building entrances should be positioned to be visible from the street.
- Increased floor to ceiling heights enables shops, maker spaces and future adaptability for nonresidential uses.
- Building entrances are clearly visible from the street.
- Upper level balconies enhances activity and surveillance of the street.
- Spill out space and public realm supports a vibrant and active frontage.
- Areas of inactive frontage are limited and utilise detailing to add interest.
Uses Expected Outcome U2
A mix of homes, tenures, types and sizes
U2.1 New developments must demonstrate that new house types respond to the requirements of local policy, and are an appropriate type and mix for the particular area of Uttlesford.
U2.2 The proposals must have regard to available evidence of the housing needs and demonstrate this regard at the early stages of the design concept by indicating, use, mix and amount.
U2.3 Homes must provide sufficient internal space to meet occupants’ requirements now and in the future. See Section 4.8 Homes and Buildings for internal space standards.
U2.4 Section 5 Development Scale Coding provides additional requirements across development scales for the provision of accessible dwellings.
U2.5 Proposals must provide the agreed proportion and mix of affordable homes as specified by the Council.
U2.6 Schemes must demonstrate tenure blind design, with no discernible difference in appearance or construction quality between affordable and market dwellings.
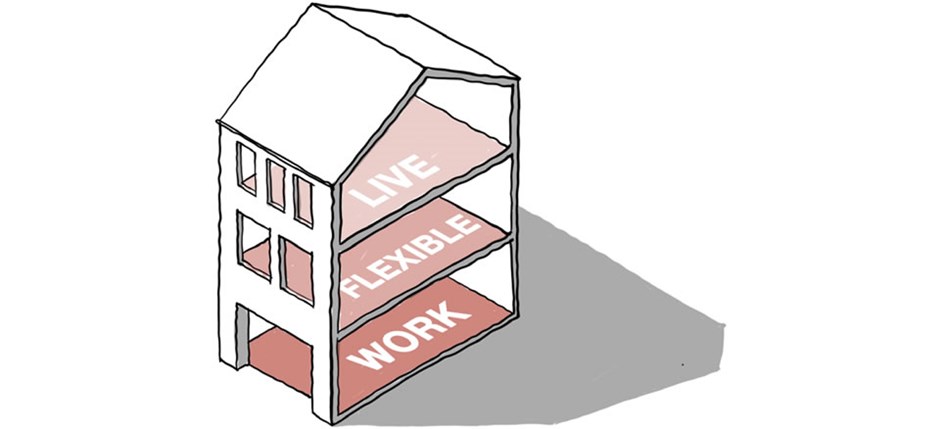
Types of Homes
U2.7 New developments should provide a variety of house types to suit the needs of the community.
U2.8 Developments within Uttlesford should consider provision of the below types of homes within each new neighbourhood / character area to provide a varied and inclusive community. Section 5 Development Scale Coding provides requirements across development typologies for the requirement and integration of types.
- 2 Bed Houses
- 3 / 4 / 5 Bed Houses
- 1 / 2 / 3 Bed Flats
- 1 / 2 Bed Apartment Over Garage typologies
- Stacked Maisonettes
- Later Living Housing (including retirement living, extra care etc)
- Co-Housing
- Self Build / Custom Build Housing
U2.9 House types should cater to contemporary household types, including single person households as well as small and large families, sharers, older people and downsizers.
U2.10 Large scale developments should make provision for and promote a variety of development models that reflect the wide needs of the community and provide homes that are best suited to them.
U2.11 Retirement villages, care homes, extra-care housing, sheltered housing, independent living, and age-restricted general market should be located with good access to public transport and local facilities.
U2.12 New developments must ensure affordable dwellings are distributed across the development, with affordable housing available across a variety of typologies and sizes proposed in the development.
U2.13 All new homes (and buildings) within any development must be futureproofed to allow for flexible uses.
- Stacked maisonettes with an accessible home at ground level for older resident and flat above for starter homes, couples or single people.
- Larger family homes with private gardens.
- Cottages for older residents allowing for down-sizing.
- Compact houses for smaller families and households.
- Compact gardens for smaller homes allow ease of maintenance and are supported by communal amenity provision.
- Communal amenity supports community interaction of surrounding residents and allows for secure resident growing areas.
Uses Expected Outcome U3
Socially inclusive
U3.1 Proposals must demonstrate they have an understanding of the opportunities and constraints affecting the social inclusivity of uses.
U3.2 Schemes should provide opportunities to promote healthy living, and well-being social interaction.
U3.3 Development must retain key social facilities.
Schools
U3.4 New schools must be walkable, in an accessible location such as a local centre and served by safe cycling and pedestrian routes.
U3.5 New schools should priorities sustainable travel with a focus on road safety, parking/drop off zones, infrastructure such as scooter / cycle parking.
U3.6 Schools should explore opportunities for wider community use, engagement and interactions to maximise the site and facilities.
U3.7 New schools should be located close to new local centres and community uses to create a heart to new neighbourhoods and support creation of a vibrant centre, increasing footfall to enhance the viability of new uses.
U3.8 School sports, pitch and leisure provision should be designed to provide shared facilities.
Local services
U3.10 All new residential development should be within walking distance of a range of day to day destinations. See Section 5 Development Scale Coding for detailed requirements.
U3.11 Proposals must evidence their connectivity to either existing or proposed local services.
- Cultural and community facilities: village halls, community hubs and other cultural facilities.
- Local shops: Local shops should be provided dependant on the scale of new development and existing access to services. Local shops can include cafés and other food and beverage uses where people can meet and, increasingly, work.
- Medical facilities: All areas need medical facilities, including doctor’s surgeries, district nurses, dentists and chemists. GP’s mostly work in group practices in health centres, so only the largest schemes will be required to include them. Health facilities need to be in accessible locations at the heart of a community and planned in co-operation with relevant health and care organisations.
- Places of worship: New buildings for religious worship are an important community function as places of congregation and community and need to be integrated into new development.
- Homeworking hubs: Homeworking employees can support local facilities and there may also be scope to provide facilities to support home workers. Hubs include meeting spaces, shared resources such as printers, and even a delivery address.
Community facilities
U3.12 Where new developments are located within walking distance of the required facilities they should still consider the inclusion of nonresidential uses to create community cohesion. These may include community orchards, a small community hub/flexible work space as opportunities to bring the community together.
U3.13 Applications that provide community facilities in the district will be favourably considered.
U3.14 Community buildings in new developments must be accessible from the outset.
U3.15 Proposals must consider community facilities as key destination and landmarks, containing welcoming entrances and recognisable design features.
U3.16 Sports hubs and changing facilities must be multi-use and combined with community meeting or cafe facilities.
U3.17 Proposals should provide facilities that bring together all ages, such as co-located nurseries and care homes.
U3.18 Applications that provide community facilities in the district will be favourably considered.
Page updated: 20/07/2023
