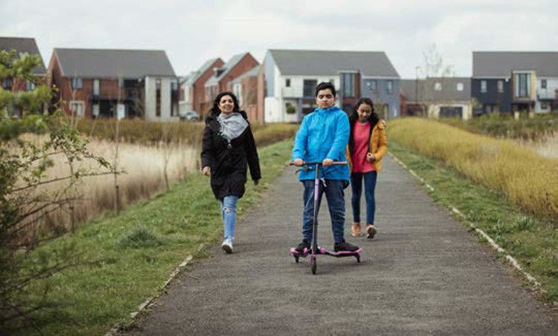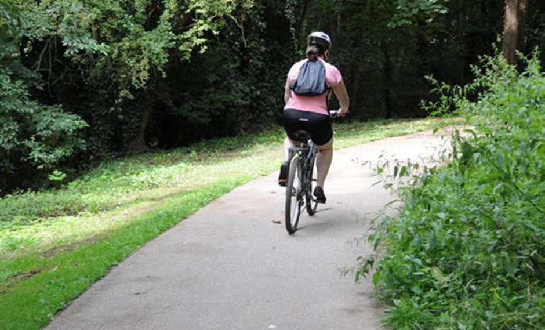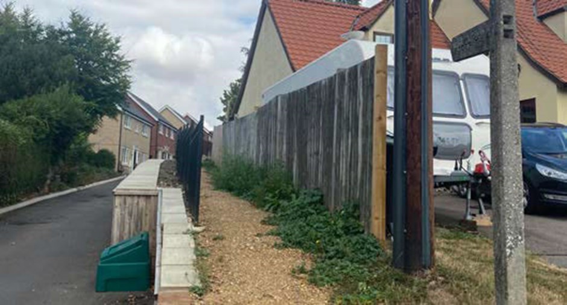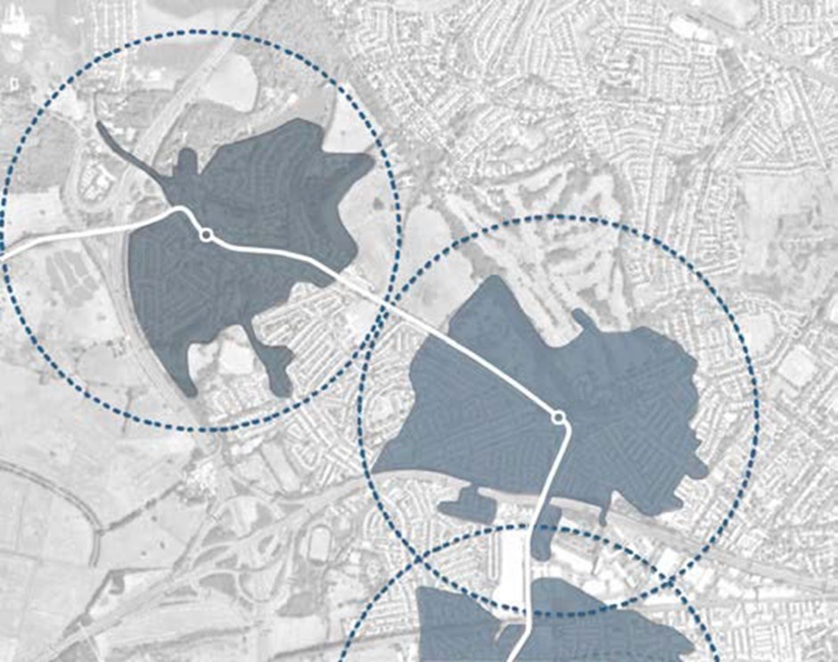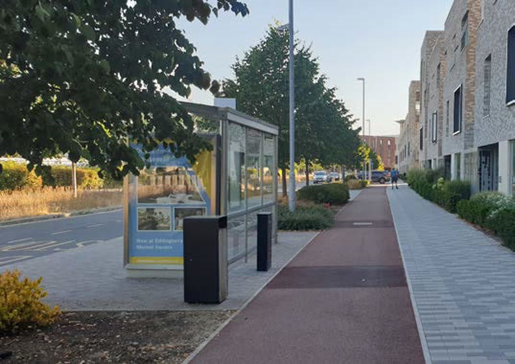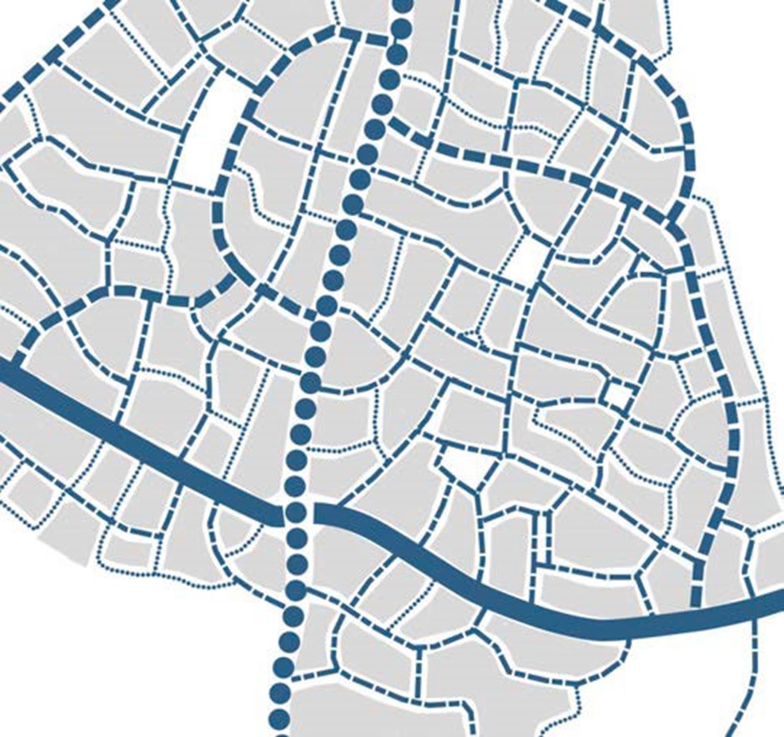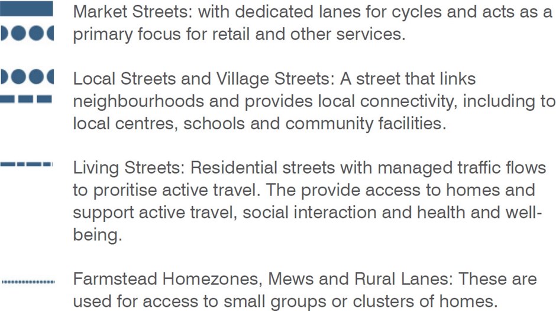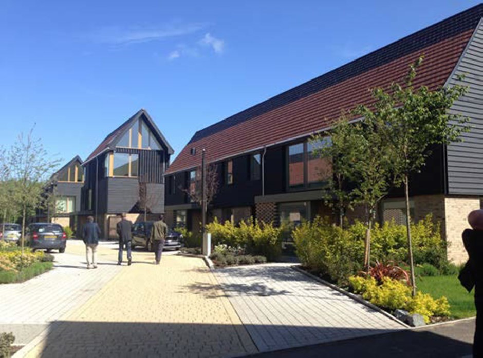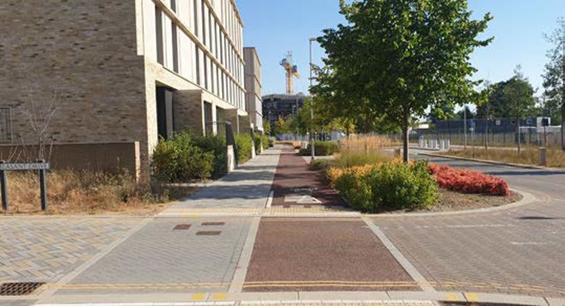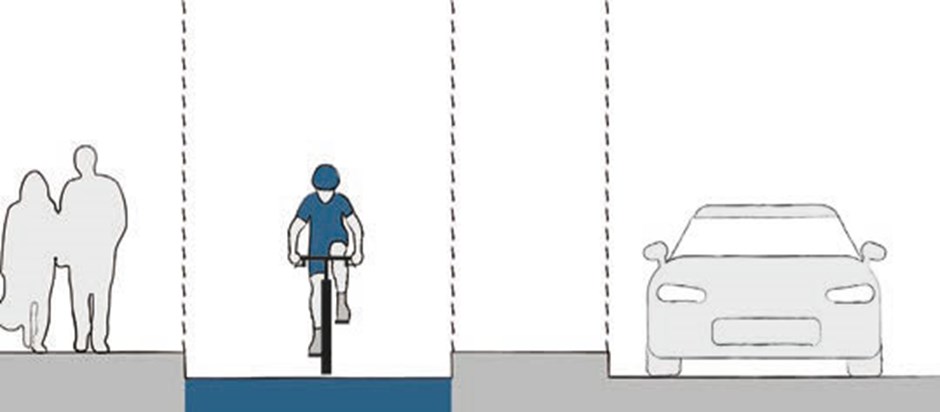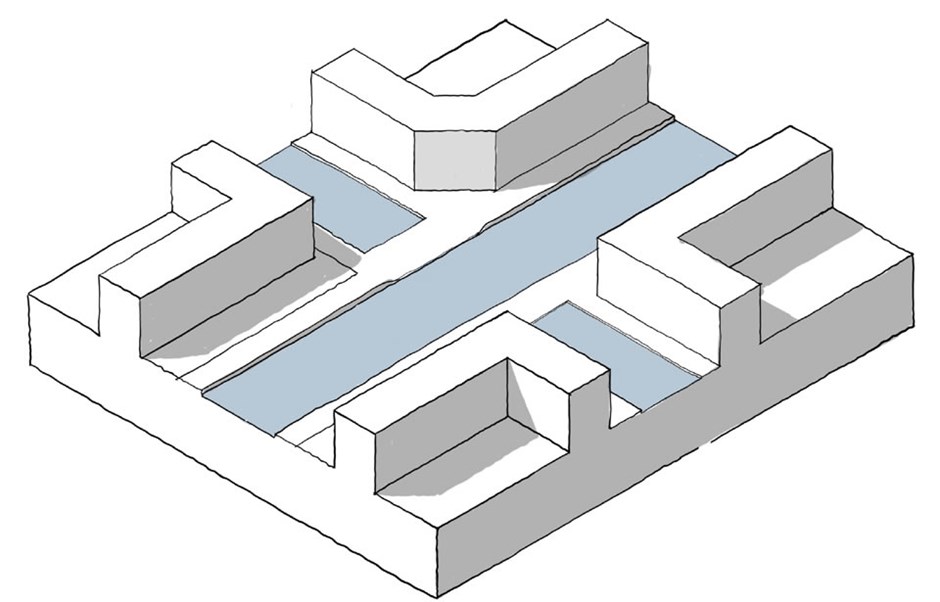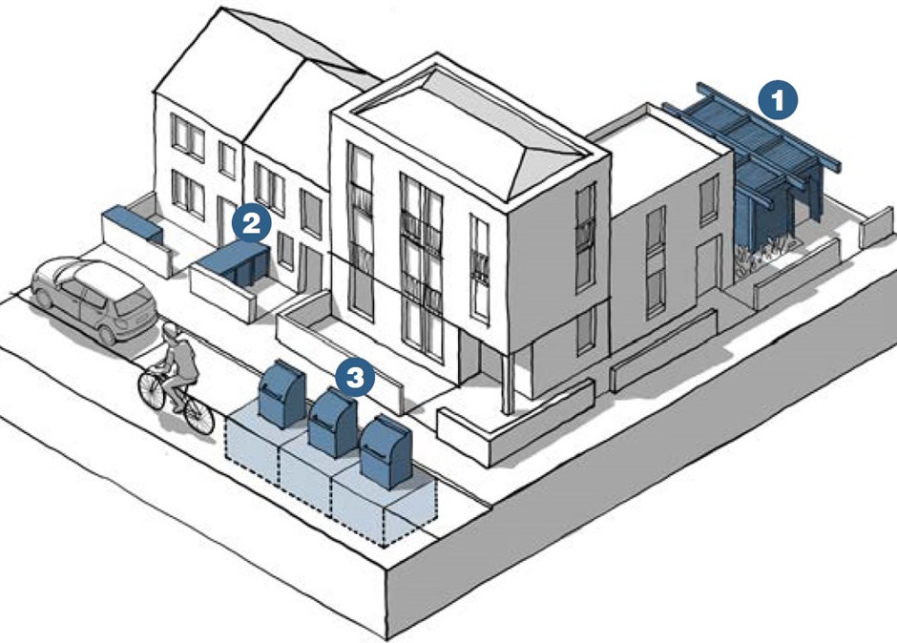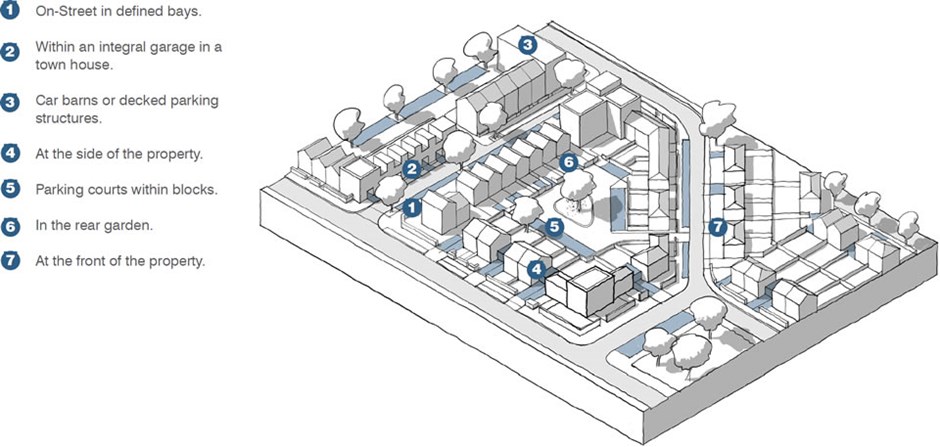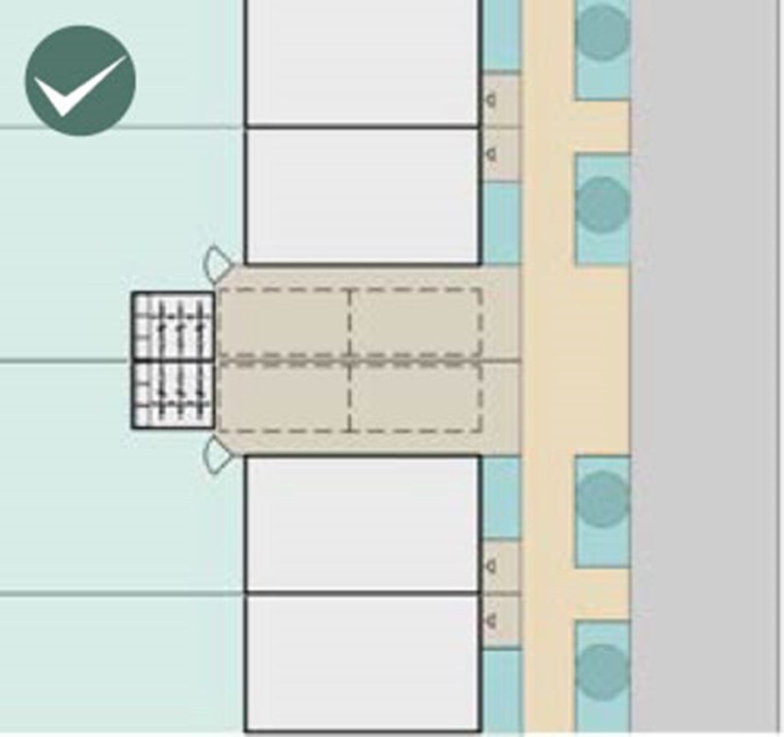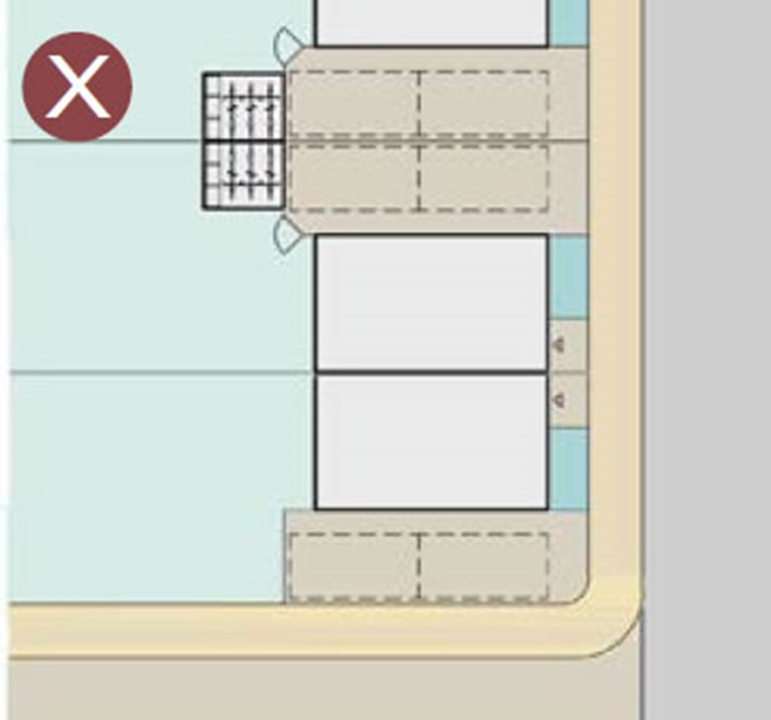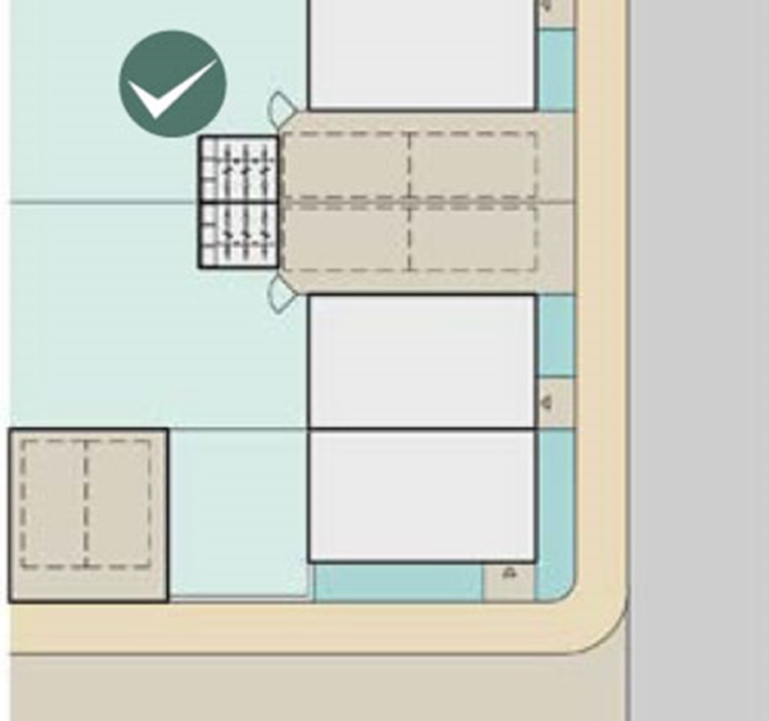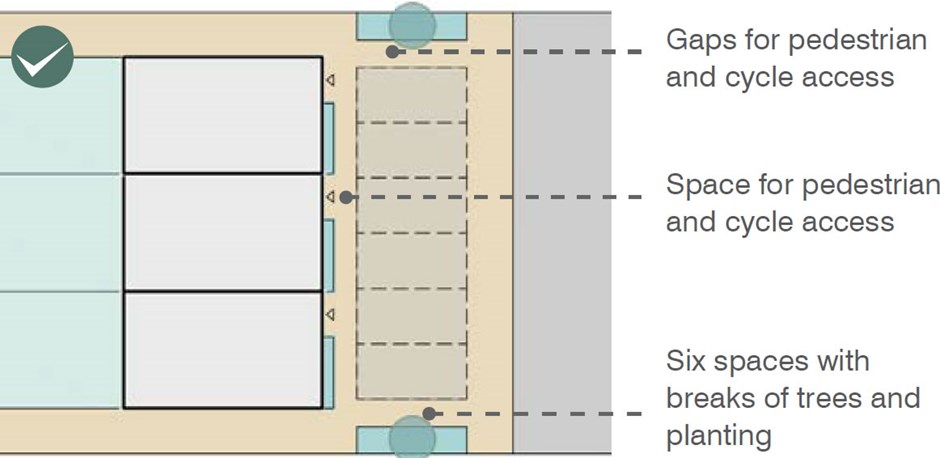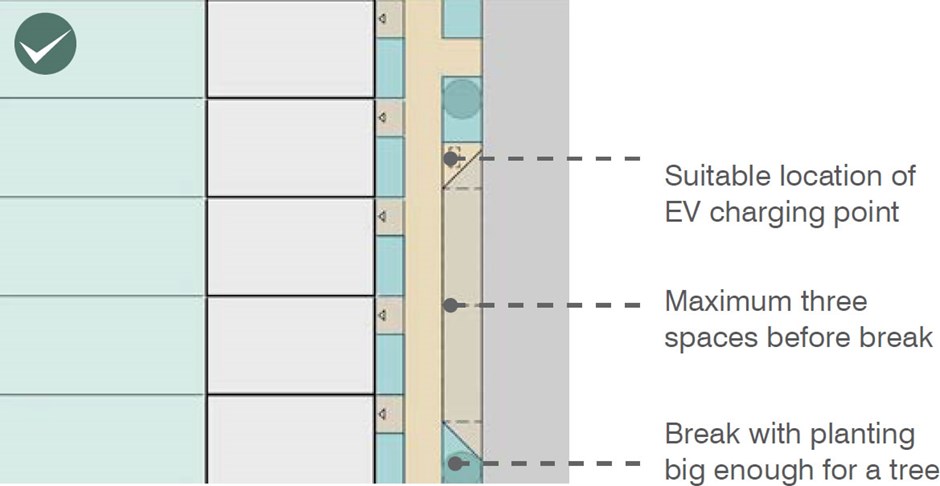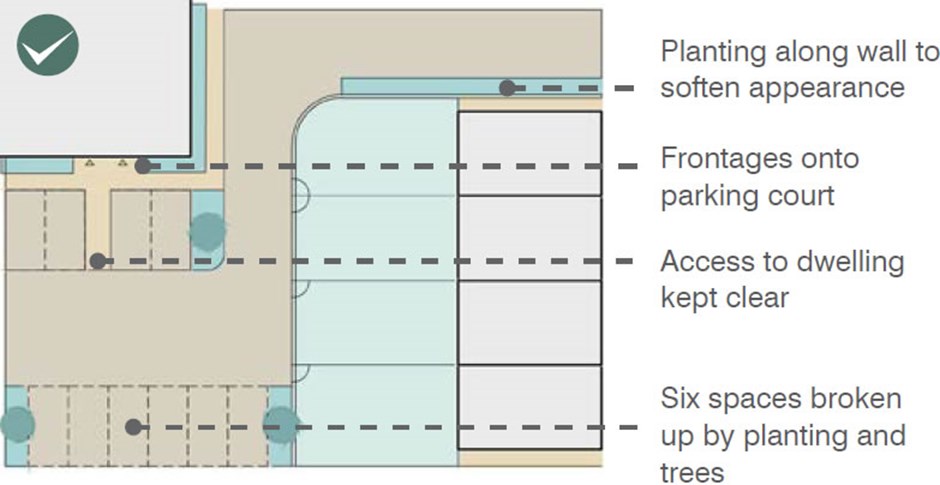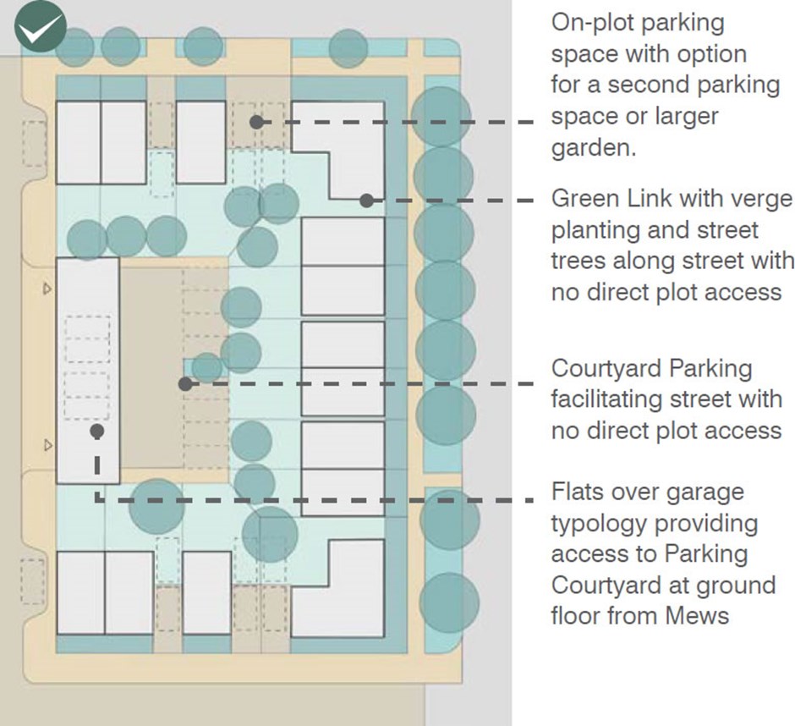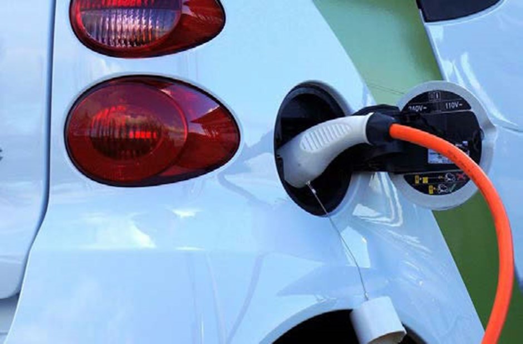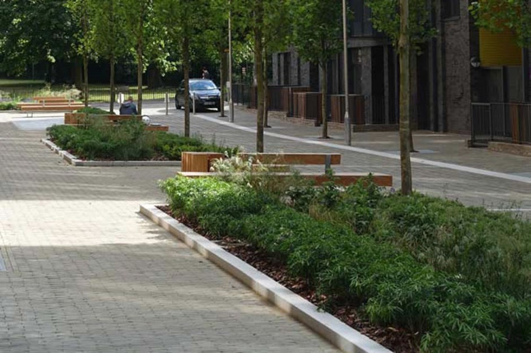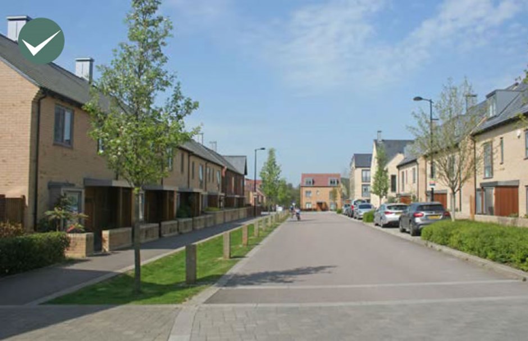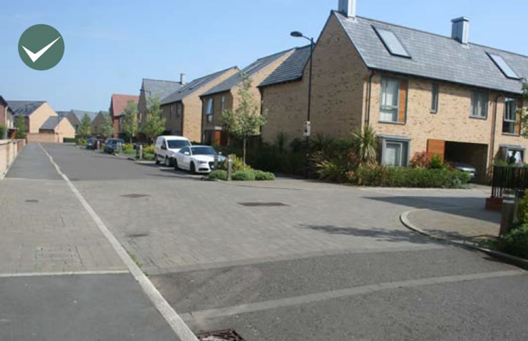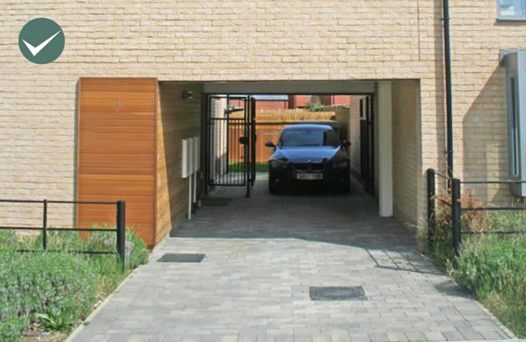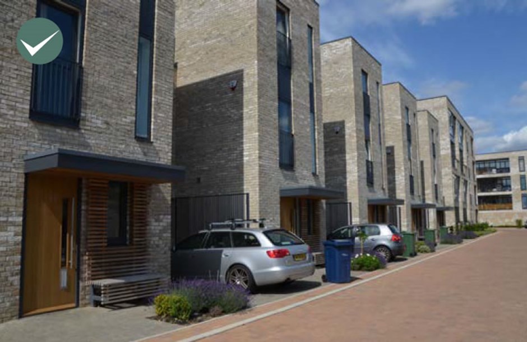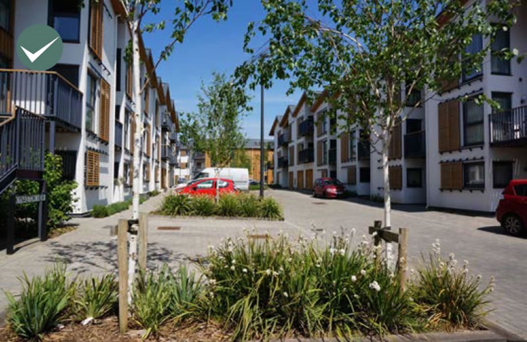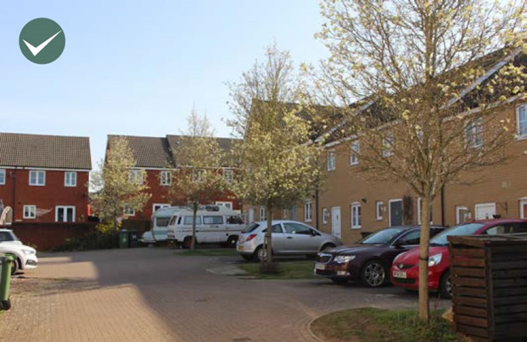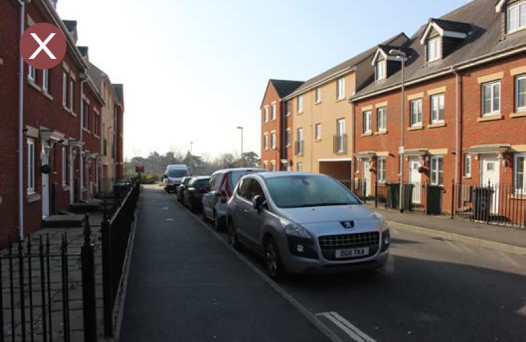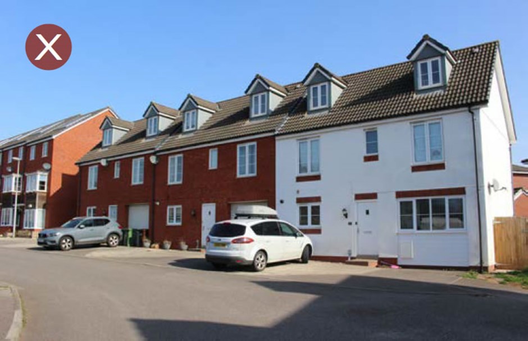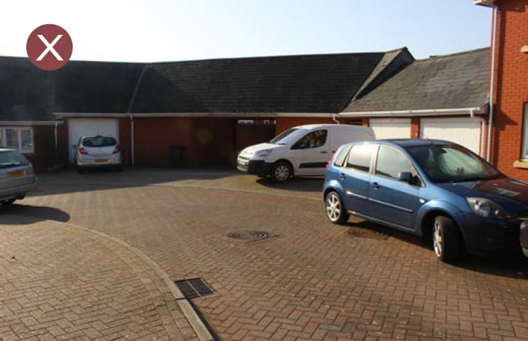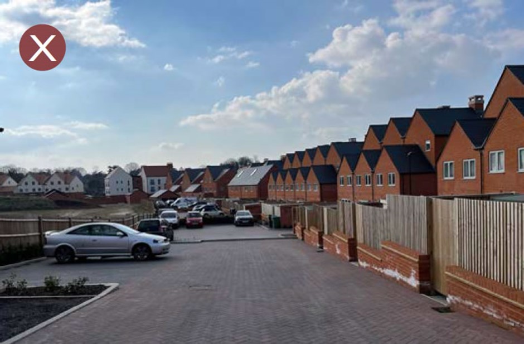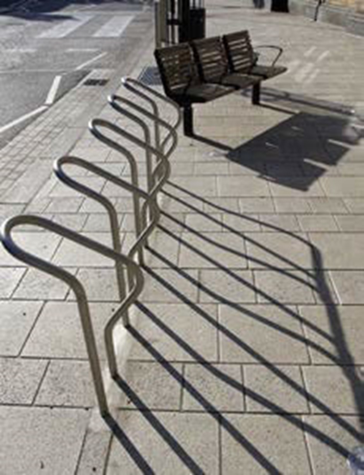Movement
The National Design Guide says that a well-designed place is accessible and easy to move around. Successful development depends upon a movement network that makes connections to destinations, places and communities, both within the site and beyond its boundaries. A well-designed and connected movement network gives all people the maximum choice in how to make their journeys. The success of a connected network is measured by how they contribute to the quality and character of the place, not only how well they function.
This includes:
M1: A connected network of routes for all modes of transport
M2: Active travel
M3: Well-considered parking, servicing and utilities infrastructure for all users
Movement Expected Outcome M1
A connected network which prioritises movement by walking, cycling and public transport ahead of the private car.
M1.1 Must undertake movement analysis before the site masterplanning process to identify existing local destinations people could access by walking/cycling and the key associated network opportunities and challenges of delivering new connections.
Where development is reliant on existing facilities to meet sustainability criteria, movement network must demonstrate efficient walking and cycling connectivity.
Direct high quality walking and cycling infrastructure should be provided to ensure journey times are minimised.
The street network
M1.2 Movement routes must prioritise pedestrian and cyclists before car drivers.
M1.3 Street networks must be direct, minimising walking and cycling distances for people so they can easily access local destinations.
M1.3 New development must demonstrate how it creates or contributes to the legibility and permeability of the street and footway.
M1.4 Long, straight roads within residential areas must be broken up into discernible sections or spaces, using appropriate variations in the design of built forms, and detailing of the public realm.
M1.5 Cul-de-sac development must demonstrate the integration and continuity of foot and cycleways and follow desire lines and link cul-de-sacs to maximise permeability
M1.6 Opportunities must be sought to connect to adjacent residential areas, to nearby facilities, and open spaces.
M1.8 New development must ensure new movement infrastructure avoids severance with existing communities.
M1.7 Developments must consider modal filters which reinforce the modal hierarchy through allowing journeys on foot, by bike, bus and emergency vehicles but constrain journeys by private vehicle.
M1.9 Where major infrastructure already exists, new development must introduce a positive, ‘active’ development frontage to these routes, in addition to frequent and attractive opportunities for direct, surface level pedestrian crossings.
M1.10 New development layouts must be future-proofed to allow direct pedestrian / cycle connections to adjacent sites with potential connections adopted to the site boundary.
Public Transport
M1.11 New development must recognise the potential requirement for wider space for buses, potentially in conjunction with on street parking, and wider tree lined footways.
M1.12 New streets which are required to take bus services must be identified early on and engagement undertaken with local bus operators to identify specific design requirements including swept path analysis.
M1.13 Potential future improvements in public transport connectivity must be considered and street hierarchies considered holistically to ensure streets are bus-ready in the future.
M1.14 Bus stops must be comprehensively designed into proposals to consider seating, accessibility, safety, shelter and location in relation to uses.
M1.15 Built form must reinforce the spatial hierarchy of bus routes and ensure they are not compromised by private parking.
M1.16 Land uses within new development must have regard to existing and future bus routes, generally focussing more homes closer to bus routes, and designing key nodes, especially those with key services along these routes.
M1.17 Design and integration of bus stops must allow adequate space for bus shelters which do not obstruct passing movement of pedestrians or cyclists.
M1.19 Where bus stops are to be located on cycleways, care needs to be taken during the design process to ensure that the safety of bus passengers crossing cycleways are not compromised.
M1.20 Design of bus stops and shelters must consider impacts on neighbouring uses, including sufficient space for congregation, impacts of noise and lighting on neighbouring homes.
Street Hierachy
M1.21 Street Hierarchies must correspond with a clear contrast in the appearance of buildings and landscaping to reinforce the hierarchy and assist with legibility. See section 4.6 for Uttlesford Street Character types.
M1.22 Key routes and spaces must be easily noticed and identified when approaching them. Designs are expected to use distinctive built form, enclosure and landscaping along specific hierarchies of street and open space.
M1.22 The amount of space provided between development blocks and their height must relate to the desired hierarchy of routes and the desired character of the new place.
M1.23 Built Form must reinforce the hierarchy of routes, including legibility of filtered routes and create gateways into new neighbourhoods.
M1.24 New movement networks and hierarchies must futureproof for potential development beyond but adjacent to the site boundary.
M1.25 Developments should utilise the indicative street characters within section 4.6 Public Spaces to inform their street hierarchy.
Movement Expected Outcome M2
Active Travel
M2.1 Undertake movement analysis before the site masterplanning process to identify existing local destinations (e.g. Schools, shops, GP surgeries) people could walk or cycle to within 20 minutes and the key associated network opportunities and challenges of delivering this.
Walking and Cycling Routes
M2.2 Movement within proposals must be prioritised by active travel means. Settlement layout and street design must adhere to a hierarchy with walking at the top followed by cycling, public transport, utilities and logistics,private vehicles.
M2.3 Where applicable, key movement routes to destination must be attractive to pedestrians and cyclists. This includes making them direct, legible,and safe.
M2.4 Movement routes must be designed to have natural surveillance, be well lit and avoid creating hiding places and blind spots.
M2.5 New developments must provide walking and cycling connections between the site and existing settlements and within the site itself.
M2.6 Proposals must seek to create desire lines along key movement routes and green corridors. New schemes should aim to incorporate desire lines within residential streets with very low traffic.
M2.7 Views along streets within proposals must be terminated with an attractive backdrop or key building that integrates with the surrounding context.
M2.8 Focal points and areas of interest should be created along routes. This can include, landmarks, squares, street art, vistas, and public open space.
M2.9 Key routes and spaces must be easily noticed and contribute to the character of a place using distinctive design cues such as the built form, landscaping and enclosure along specific hierarchies of street and open space.
M2.10 New developments must demonstrate a coherent wayfinding strategy for active travel modes that includes signposting and wayfinding to on-site or nearby facilities, and to the National Cycle Network and local Public Rights of Way.
M2.11 Except for quiet residential streets, cycling routes must be safe off-road routes between homes and key destinations.
M2.12 Cycle lanes must be physically segregated by a kerb or upstand on primary streets where traffic speeds or volumes are high and designed in accordance with LTN1/20.
M2.13 Proposals that contain new or integrate with existing Public Rights of Way must incorporate high-quality edges, active frontages, and/or linear parks and landscaping into their design. See section N1 within the Nature section.
Junctions and Crossings
M2.14 All junctions and crossings must be safe, and attractive for all users.
M2.15 New developments must provide regular street crossings with clear sight lines on busier streets.
M2.16 Continuous footways must be provided across junctions.
M2.17 Proposals must give cyclists priority at junctions with side-roads, reinforced using level changes and materials.
M2.18 Crossings must use high-quality and attractive materials to ensure resilience over time and to reduce the visual dominance of carriageways.
M2.19 Pedestrian crossings must be raised table or level with the footway height for Essex Street Types E-H.
M2.20 Blended ‘Copenhagen’ crossings must be used at side road junctions for Essex Street Types E-H. To achieve this will require kerb and corner radii to be tighter than those currently set out in the Essex Design Guide for Street Type E. Street Types F and lower do not currently have a specified kerb/corner radii
Movement Expected Outcome M3
Well-considered parking, servicing and utilities infrastructure for all users
M3.1 Demonstrate parking, access and servicing analysis before designing development. This should outlining the main constraints and opportunities of the existing parking, servicing and utilities network, drawing on local and national
- Car parking: The arrangements for car parking can have a major impact on the quality of place. They should aim to minimise the impact of the car and solutions will vary depending on context.
- Cycle parking: Provision of the storage of cycles for residents, workers and visitors needs to be integrated into all development.
- Servicing: New development should integrate the requirements of utility providers, refuse collection and emergency access without compromising the quality of place by obstruction of movement or visual intrusion.
Car Parking
M3.2 All proposals must comply with the Essex Design Guide parking standards and Uttlesford Local Standard for 4+beds. Car parking spaces must not be overprovided.
M3.3 Where public transport is accessible, the parking standards should be relaxed to minimise pressure on land and encourage alternative modes of transport.
M3.4 Parking within new residential development must be conveniently located overlooked, well-lit, secure and clearly identifiable.
M3.5 New car parking must be unobtrusive and integrated into the public realm and street scene with trees and soft landscaping to soften the visual impact of parked cars.
M3.6 Car parking must be discreetly located away from the street scene and public realm or as part of a well-designed focal square of space.
M3.7 At least one car club space should be provided per 500 homes complete with electric charging infrastructure or ducting provided to enable future upgrades.
M3.8 All new parking should use permeable surfaces.
M3.9 Views along streets must not impeded or dominated by parked cars, driveways or garages.
M3.10 Adequate space for EV charging points and cables must be demonstrated using detailed plans. When off-plot, they must be designed to avoid physical obstruction or visible clutter.
M3.11 The continuity of the footway and/or cycleway should take priority over the location of private or visitor parking.
| Typology | Residential Parking minimum | Disabled Spaces |
|---|---|---|
| 1 Bedroom | 1 space per dwelling | Not applicable for on-plot parking. For 200 vehicle bays or less, 3 spaces to be provided, or 6% of total capacity, whichever is greater. For over 200 vehicle bays, 4 spaces to be provided plus 4% of total capacity. |
| 2 / 3 Bedrooms | 2 spaces per dwelling | |
| 4 + Bedrooms | 3 spaces per dwelling | |
| Retirement developments | 1 space per dwelling | |
| Visitor / Unallocated Spaces | 0.25 spaces per dwelling (to be rounded up) |
Parking Typologies
On Plot Parking
M3.12 Frontage car parking must contain soft landscaping and use high-quality and attractive surface materials.
M3.13 Parking to the front of homes must be part of a defined space which has a shared surface with quality street materials
M3.14 Proposals that contain triple tandem parking will be refused.
M3.15 Where bins and bikes are accessed via the driveway the width must be sufficient to pass cars.
M3.16 Driveway access to on-plot parking must be well-designed to prevent cars parking in the footway.
M3.17 'Dutch' entrance kerbs must be used to enable continuous level footways.
On Street Parking
M3.18 On-street or parking must be provided with a street tree or robust landscaping every 6 bays.
M3.19 Layouts must avoid long-runs (more than 12) of continuous frontage parking.
M3.20 On street parking in front of the main building line or adjacent to apartment buildings must be complemented by strong active frontages and prominent planting.
M3.21 Off-plot parking for homes shopuld be located as close as possible to the property it serves.
M3.22 Unallocated on-street parking provision should be provided ahead of parking courts.
M3.23 On-street parking must use different surface materials to define the use of different areas and must avoid white lining.
Parking Courtyards
M3.24 Proposals with parking courtyard that are enclosed by fencing, poorly overlooked, poorly lit and poorly detailed will be refused.
M3.25 Rear courtyards should be avoided unless there is a strong rationale for their use (for example, enabling pedestrianised public spaces).
M3.26 Rear courtyards must not serve homes on Market and Local Streets (section 4.6) unless supported by well-landscaped on-street visitor spaces.
M3.27 Where designed, rear courtyards must have robust boundary treatments (no timber fencing) overlooked by groundfloor windows, be accompanied by measures to prevent anti-social parking to the homes they serve, such as bollards.
M3.28 Courtyard parking should be designed to provide spaces for no more than 10 dwellings.
Undercroft Parking
M3.29 Undercroft parking should be only be used where it can be adequately concealed from principle elevations by active ground floor uses.
What we don't want to see
Cycle Parking
M3.30 Secure cycle spaces must be provided per bedroom (as set out within the adjacent table), in a location that is more convenient to access than the car.
M3.31 Visitor bicycle parking must be provided in residential developments (as set out within the adjacent table).
M3.32 Proposals must set aside space for cycle parking (including for bike-sharing schemes where appropriate) that is closer than car parking entrances to the entrances of schools, shops and other services and facilities.
M3.33 Detailed drawings must show that private gardens have ample space for storage sheds that will be able to securely a store a range of bike types that will encourage cycling.
M3.34 Cycle storage must be covered, secure and in prominent and accessible locations, for all ages and a range of physical and mental abilities, as part of the design of new homes.
M3.35 Secure, safe, and conveniently located (for all users) cycle parking must be provided at key destinations in non-residential led developments. Secure cycle parking such as bike lockers, must be included at all employment locations and schools.
M3.36 Cycle parking should be provided as part of the internal arrangement of garages.
M3.37 Cycle parking must be constructed from complimentary materials to the rest of the development.
M3.38 Clear, dedicated, well-lit and overlooked routes from shared cycle parking facilities to the main entrances of all buildings in the proposal must be provided.
| Typology | Residential Cycle Parking minimum |
|---|---|
| 1 Bedroom | 1 space per dwelling |
| 2 / 3 Bedrooms | 2 spaces per dwelling |
| 4 + Bedrooms | 3 spaces per dwelling |
| Retirement developments | 1 space per 8 units (for visitors) |
| Visitor / Unallocated Spaces | 1 space per unit |
Services and Utilities
M3.39 Schemes must provide appropriate places and routes for servicing deliveries and drop-off.
M3.40 Secure and overlooked areas for services and utilities such as refuse collection and maintenance must be provided.
M3.41 Service lanes and yards which are integral to the layout of the block must be sufficiently discreet to avoid a negative impact on neighbourhood amenity.
M3.42 Proposals should provide convenient access for service vehicles, minimising the need to turn frequently.
M3.43 New developments must ensure commercial bins, service equipment and service entrances are discreet so they don’t dominate the streetscape.
Page updated: 20/07/2023
