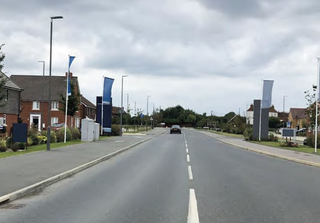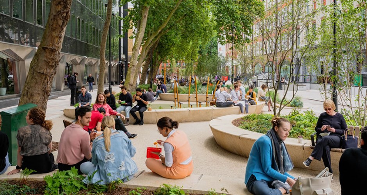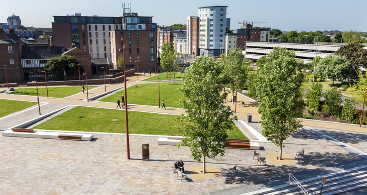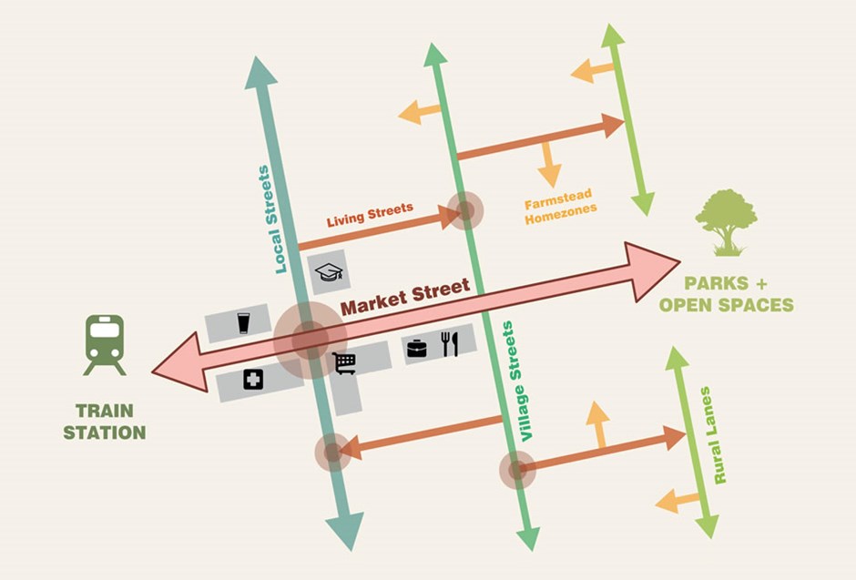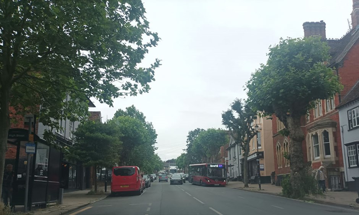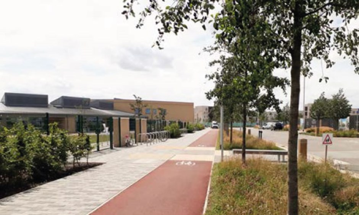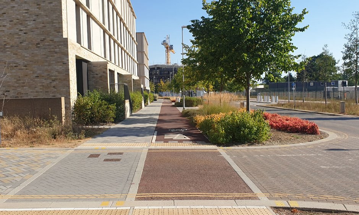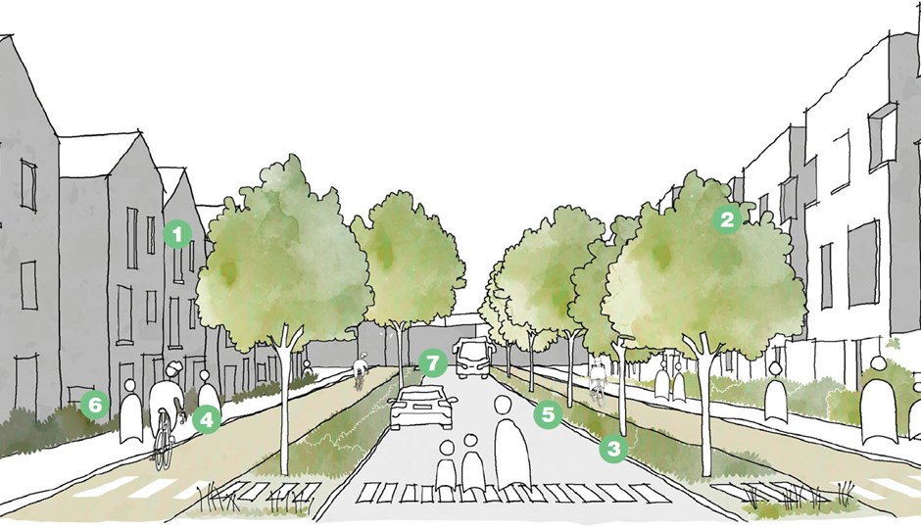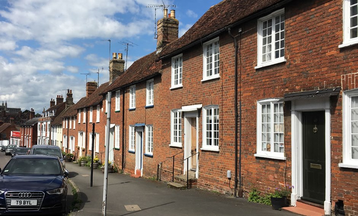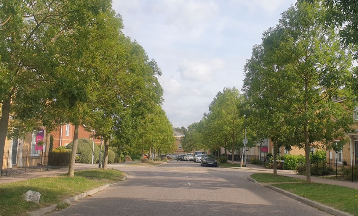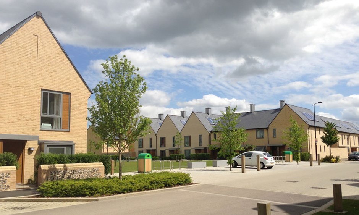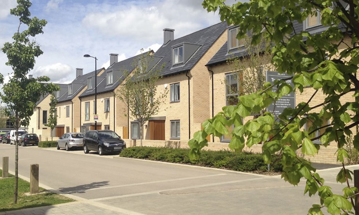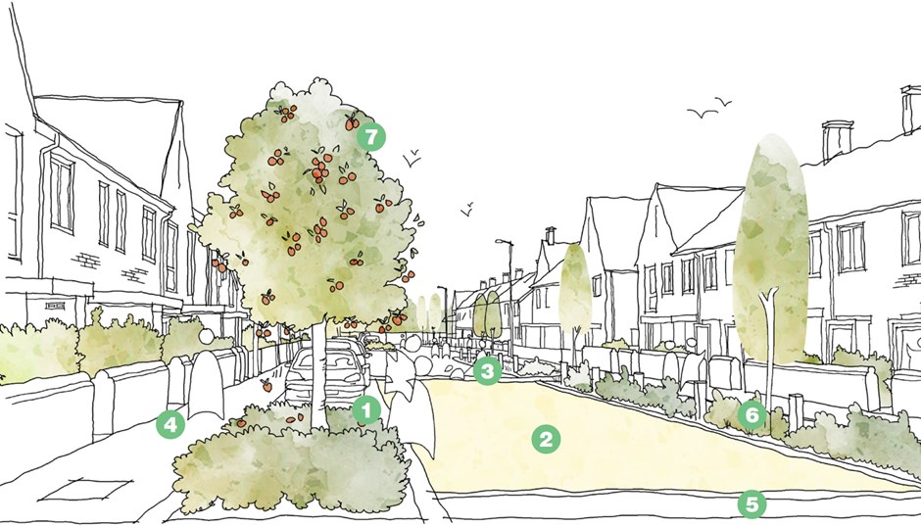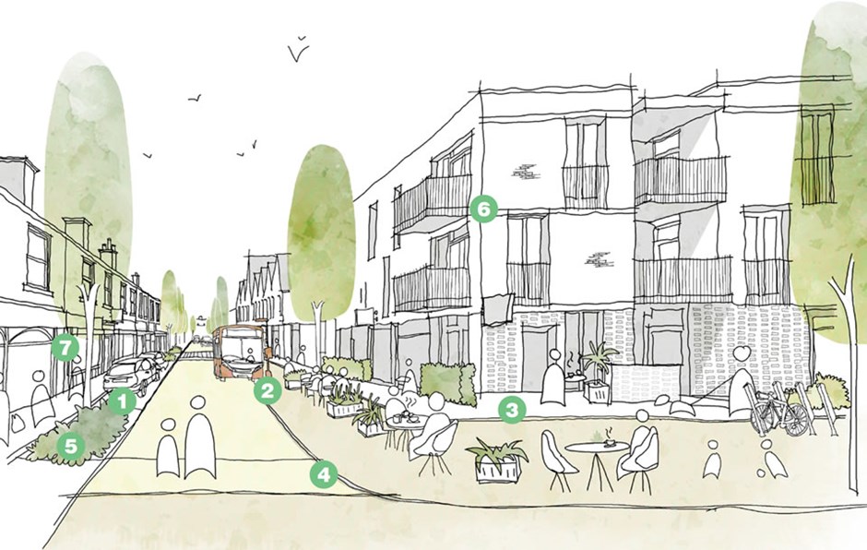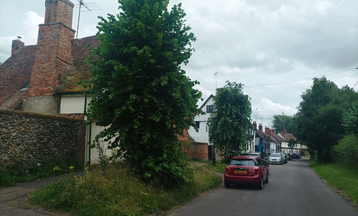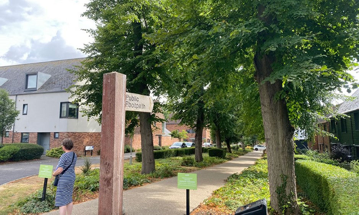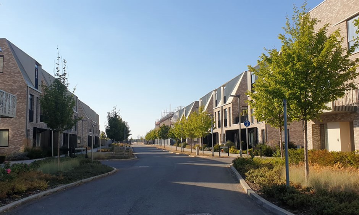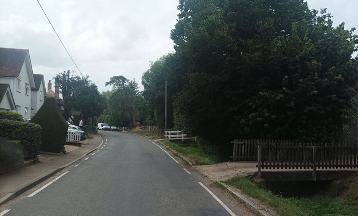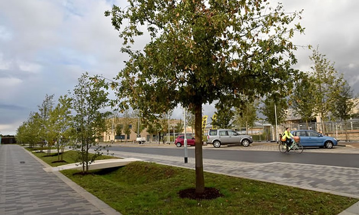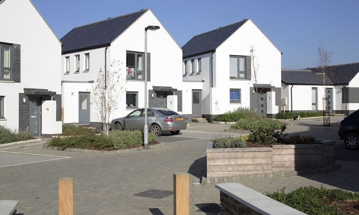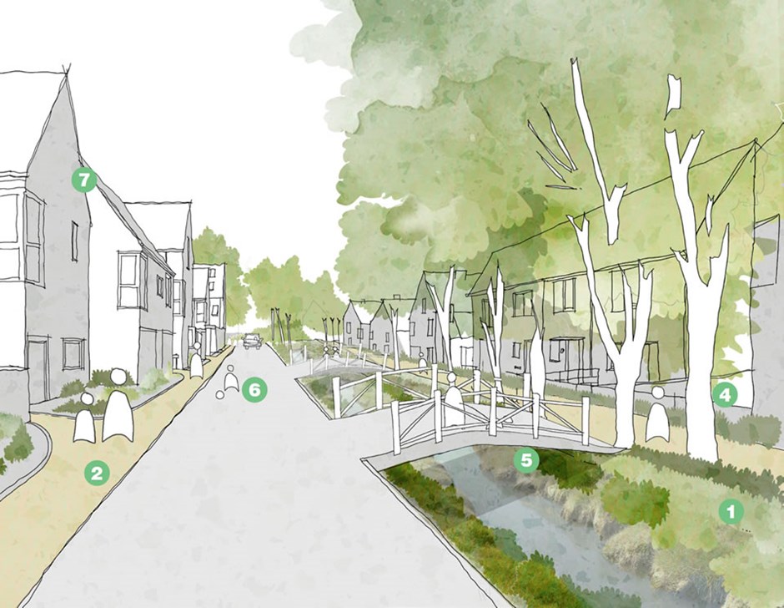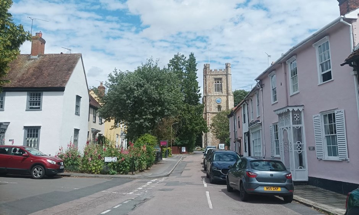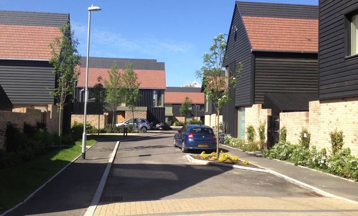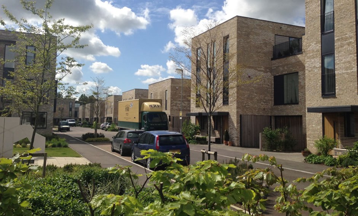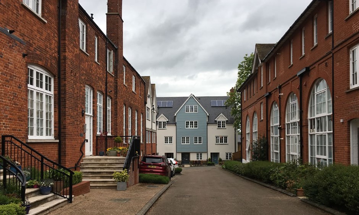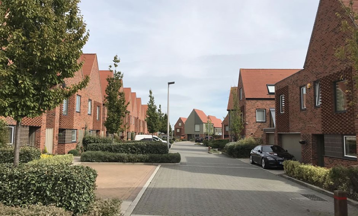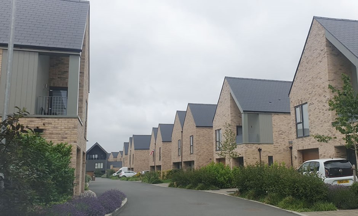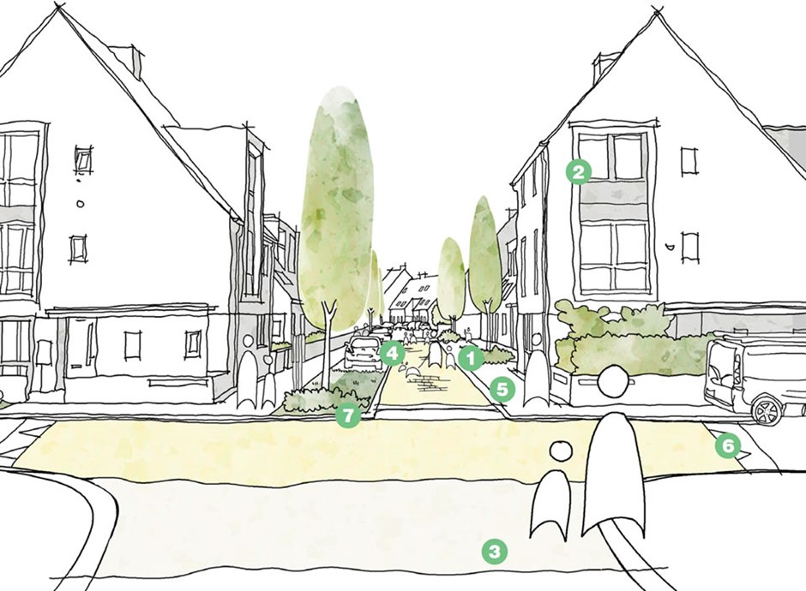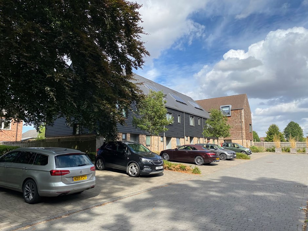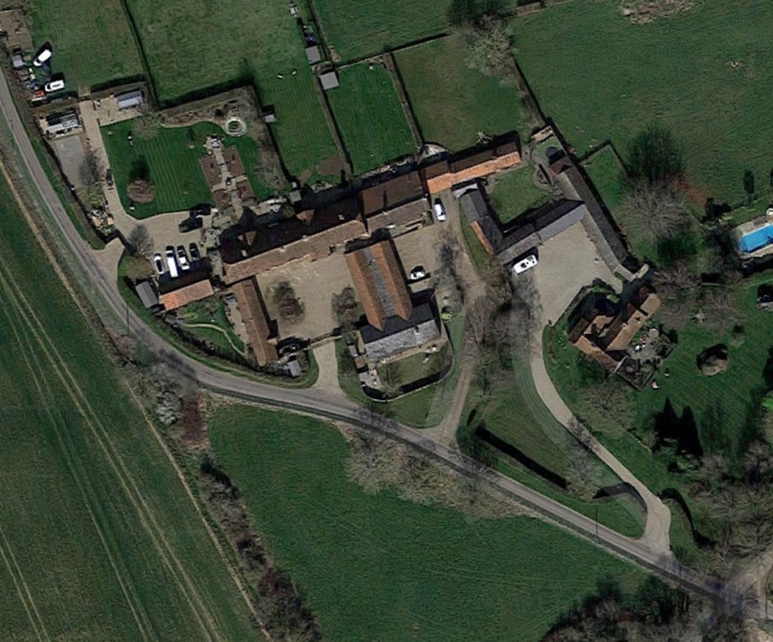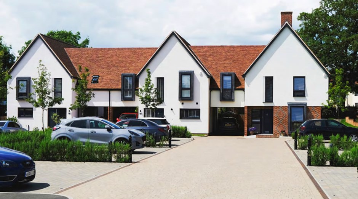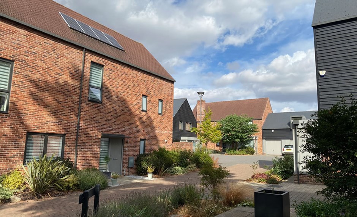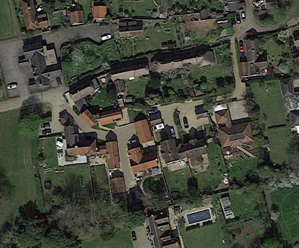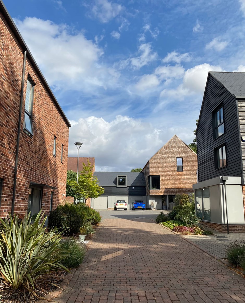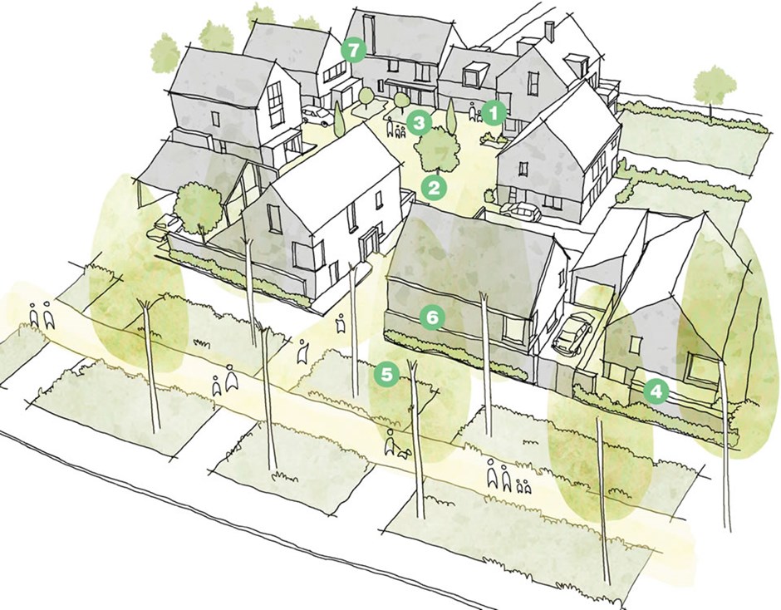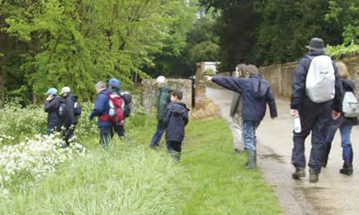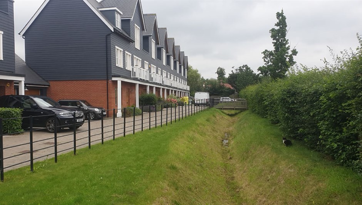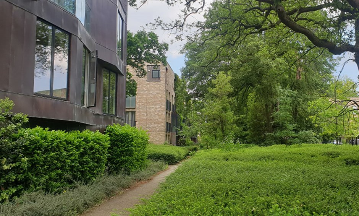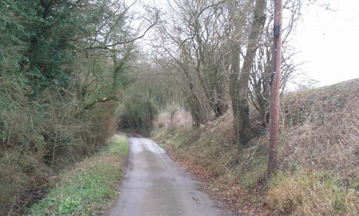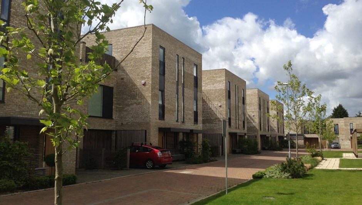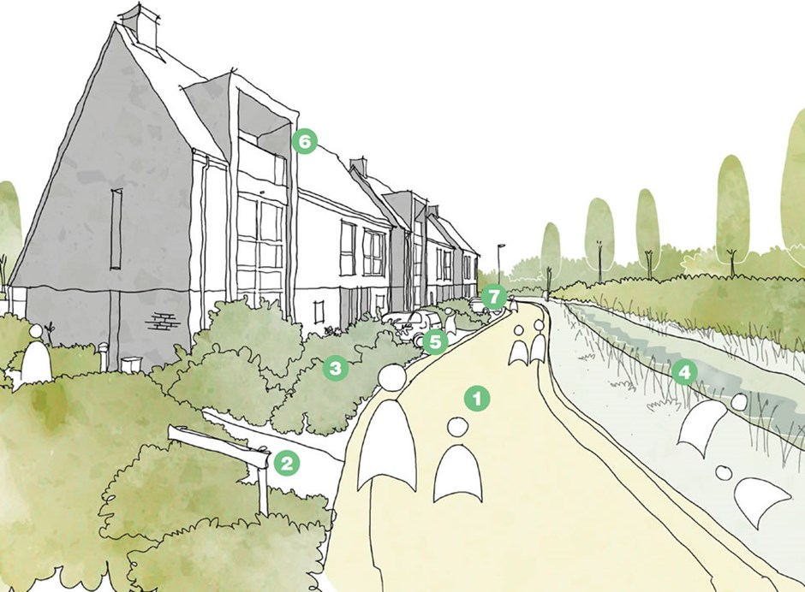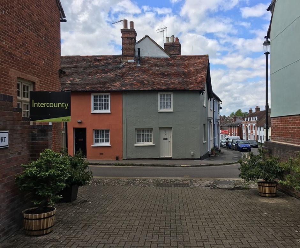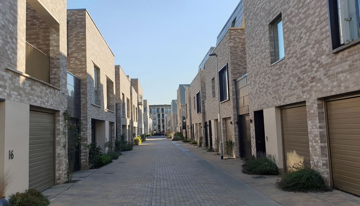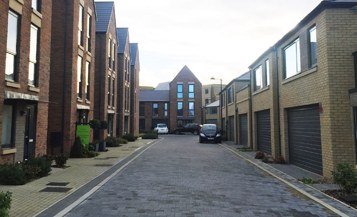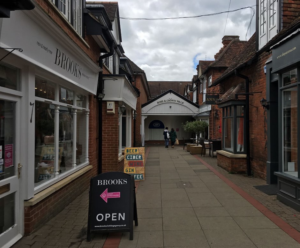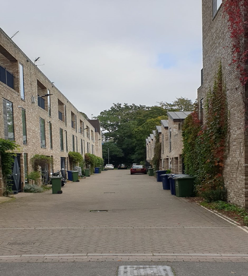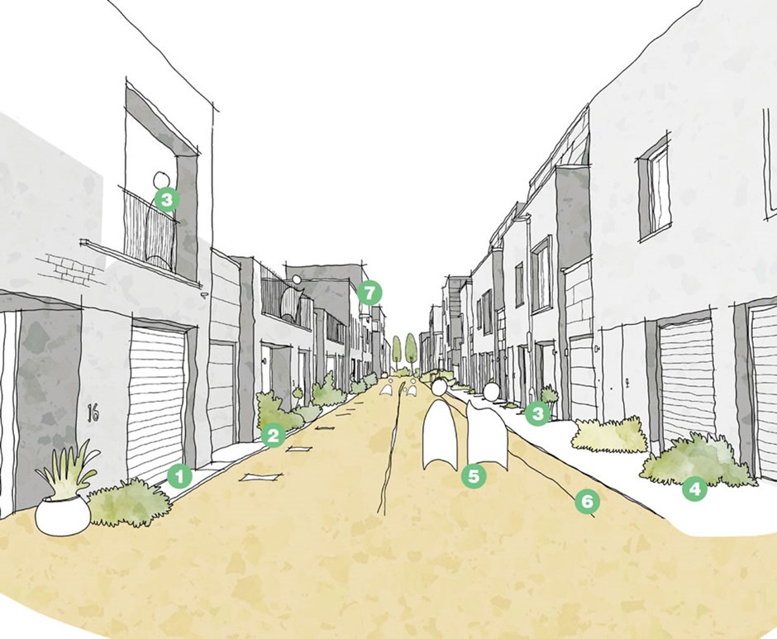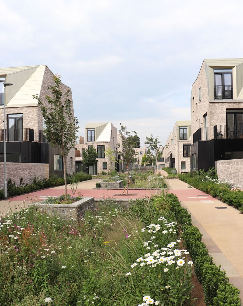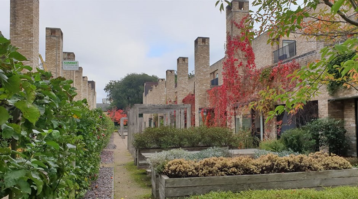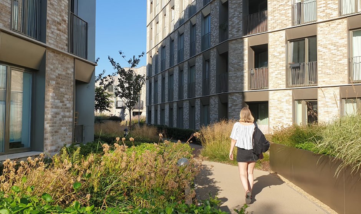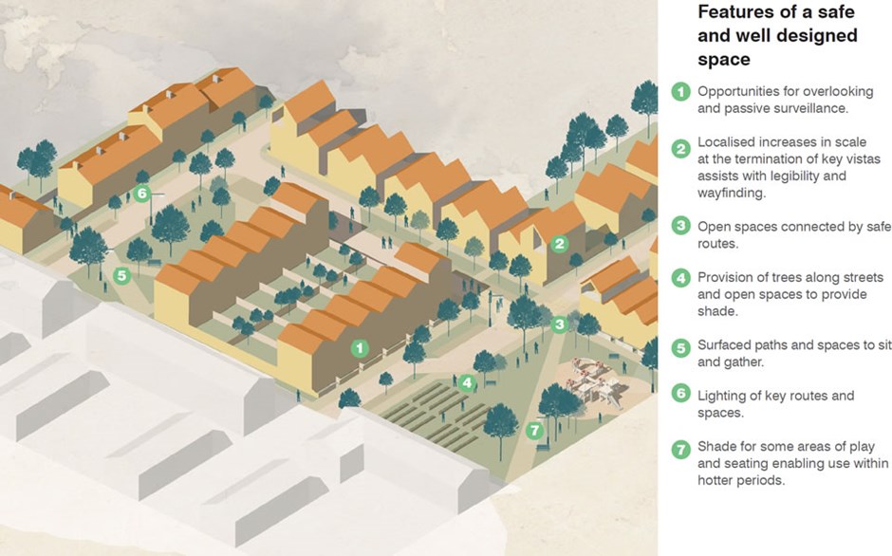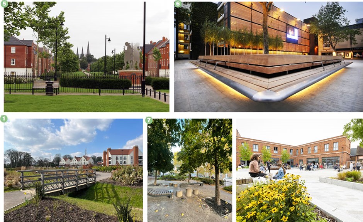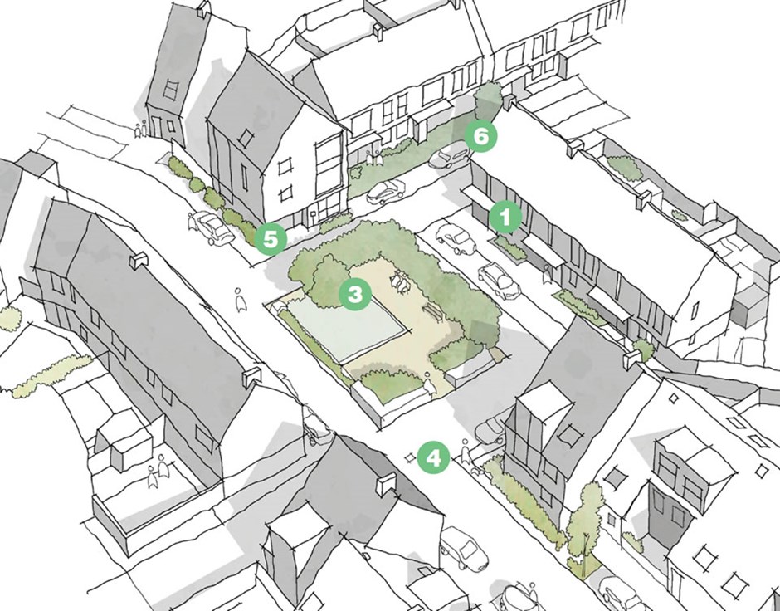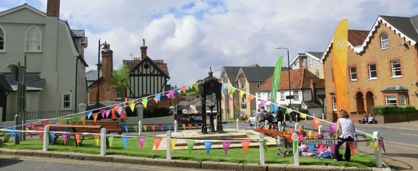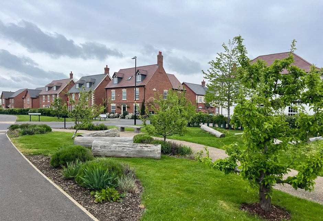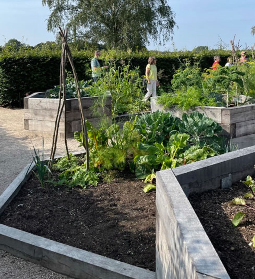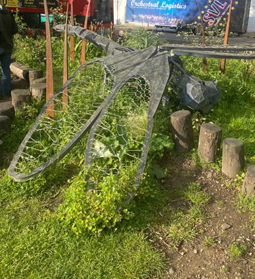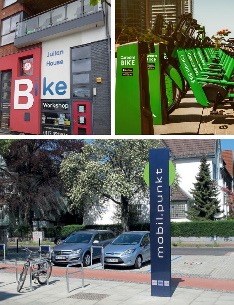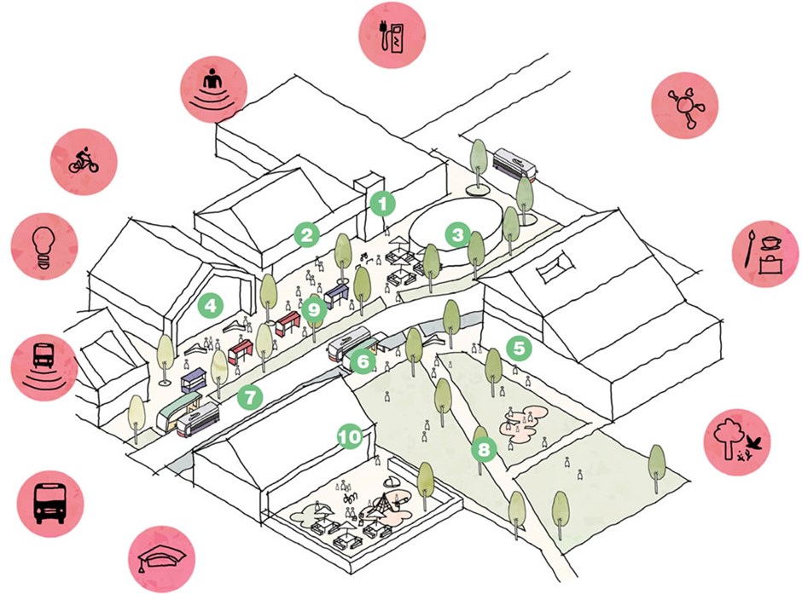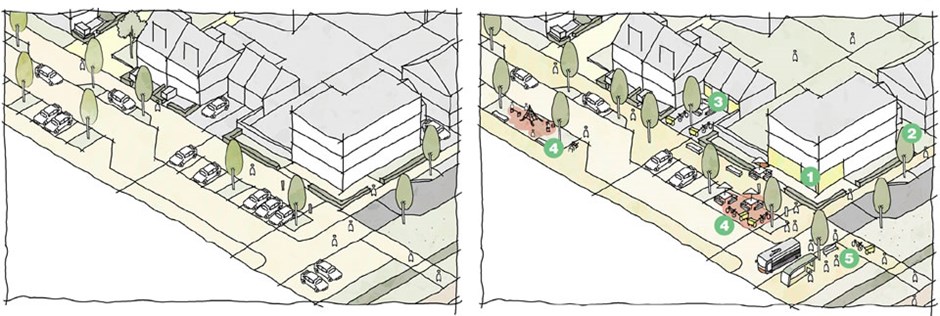Public Spaces
The National Design Guide states that the quality of the spaces between buildings is as important as the buildings themselves. Public spaces are streets, squares, and other spaces that are open to all. They are the setting for most movement. The design of a public space encompasses its siting and integration into the wider network of routes as well as its various elements. These include areas allocated to different users – cars, cyclists and pedestrians – for different purposes such as movement or parking, hard and soft surfaces, street furniture, lighting, signage and public art.
This includes:
P1: Create well-located, high quality and attractive public spaces
P2: Provide well-designed spaces that are safe
P3: Make sure public spaces support interaction
Public Space Expected Outcome P1
Create well-located, high quality and attractive public spaces
P1.1 Proposals must demonstrate an understanding of the opportunities and constraints the site’s existing surrounding public space and how proposed public spaces form part of a wider public space network.
P1.2 Review road widths and determine how space can be allocated more sustainably, ensuring the right balance is achieved between place and movement.
P1.3 Note kerb side activity – including, loading bays, bus stops etc, to ensure the street can function well and achieve high levels of pedestrian movement.
P1.4 Establish how many people will be using the street and what for, in order to determine what street type or types are most suitable.
P1.5 Consider what street furniture and lighting are appropriate (i.e. Lamp posts or on-building lights and street furniture zones).
P1.6 Determine appropriate level of signage and road markings, taking care not to clutter the street.
P1.7 Consider future changes in transport modes and ensure the street is adaptable to change.
P1.8 Consider parking requirements (both cycle and car) and design them into the street scene effectively using landscape and high quality materials.
P1.9 Each street type must have street trees, whilst sustainable urban drainage should be considered within the street.
P1.10 All street types should include ‘liveable street’ principles (e.g providing comfortable travel and access for users of all ages) to encourage use of streets as places for play, recreation and engagement with people and nature.
P1.11 Regular street crossings must be placed with clear sight lines on busier streets.
Residential Street Types
P1.12 All streets should integrate with the local character of Uttlesford regardless of their street type.
P1.13 Highways must feel like rural lanes rather than roads, containing features such as vertical and horizontal deflection, shared surface materials, chevrons with trees/planting.
P1.14 The street types should be considered in the context of the existing settlements (where appropriate) with justification through a character study.
P1.15 Built form must be designed to reflect the street hierarchy and front the street.
P1.16 Proposals must demonstrate multifunctional use of the streets to support social value and green and blue infrastructure integration.
P1.17 Landscape must be a key feature of all streets.
P1.18 Proposals should address the 10 Healthy Streets indicators contained in Healthy Streets guidance:
- Easy to cross
- Shade and Shelter
- Places to stop and rest
- Not too noisy
- People choose to walk, cycle and use public transport
- People feel safe
- Things to see and do
- People feel relaxed
- Clean air
- Pedestrians for all walks of life
P1.19 All proposals must first apply the relevant EDG Street Type using lowest order possible for number of homes served. Schemes should then apply the residential street character to type to achieve character and pedestrian/cycle friendly hierarchy.
Market Streets
Code Requirements for Market Streets
P1.19 Regular street trees must be included on all Market Streets, planted on both sides of the street every 5-20m.
P1.20 Where a Market Street serves a local centre a clear change in character must be demonstrated. Additional street width may be required for servicing or parking.
P1.21 Where Market Streets form a mixed-use square within new local centres or neighbourhood centres they must be mixed use and shared surface or pedestrianised with structured hard and soft landscaping. There must be windows on multiple levels that provide overlooking onto the street. (See section 4.7 Meeting Places)
P1.22 Shared surface should also be extended to Market Streets running through new village greens, squares, and neighbourhood squares.
P1.23 Bins and benches must be provided at every 100m.
P1.24 Market streets should deliver good quality hard and soft landscape solutions to create a pleasant pedestrian environment and integrate car parking opportunities where appropriate.
P1.25 Market street junctions must be emphasised through provision of a building corner, differentiated public realm and tree planting.
P1.26 The enclosure of primary streets should range from 1:2 to 1:3.
P1.27 Active frontage must line Market Streets.
P1.28 Speeds of Market Streets must be at 20mph or lower.
P1.29 Direct plot access is not permitted.
- Increase in building height reinforces the street hierarchy.
- Continuous and strong built frontage promotes a residential character.
- Provision of regular crossings for pedestrians and cyclists.
- Segregated cycleways to one or both sides of the street.
- Provision of landscape features and street trees.
- Narrow defensible space where possible to ensure enclosure of the street.
- Suitable for bus routes, with localised narrowing where possible to promote slower vehicle movements.
Local Streets
Code Requirements for Local Streets
P1.30 All Local Streets must have footways each side and a variety of informal street planting and street trees (every 10-20m)
P1.31 There must be limited vehicular access to the street from buildings and their plots to enable continuous frontages.
P1.32 Streets may integrate bus routes however should be designed as lower order streets and enable passing places for buses rather than consistent increased width.
P1.33 Raised tables must be used at junctions and where intended as future bus routes these must be minimum 12m in length.
P1.34 Enclosure of Local Streets should range from 1:1 to 1:2.
P1.35 Character of the street should vary in response to context and uses.
P1.36 Consideration should be given to the long term adaptability of homes, with inclusion of increased ground floor heights to enable creation of vibrant communities with active ground floors - such as for live/work and maker spaces to evolve. On Local Streets within 200m of a local centre, increased ground floor heights will be expected.
P1.37 Local Streets will be expected to have strong building lines and continuous frontages.
P1.38 Streets must be designed to reduce uncontrolled parking. Measures may include controlled parking within landscaped bays, or bollards to ensure parking does not obstruct pavements.
P1.39 Localised narrowing along Local Streets should be used to control vehicle speeds, however passing places for buses (if proposed bus route) must be provided.
P1.40 Where a Local Street connects with a local centre a clear change in character must be demonstrated.
- Street parking is controlled through a combination of hard and soft landscaping.
- Materiality and surface treatments define pedestrian and cycle priority.
- Localised narrowing of streets and reduced widths ensure uncontrolled parking restricted.
- Footways to both sides with planting and regular street trees.
- Raised table junctions support slow vehicle environment.
- Soft landscaping within the streets enables incorporation of rain gardens and biodiverse features.
- Streets are multifunctional.
- Street parking is controlled through a combination of hard and soft landscaping.
- Localised narrowing of streets and reduced widths ensure uncontrolled parking is restricted.
- Footways to both sides with planting and regular street trees.
- Raised table junctions support slow vehicle environment. Changes in surface treatment define pedestrian and cycle priority
- Soft landscaping within the streets enables incorporation of rain gardens and biodiverse features.
- Gateway buildings mark the transition between street typologies and support the clear hierarchy.
- Increased floor to ceiling heights enables shops, maker spaces and future adaptability for non-residential uses.
Village Streets
Code Requirements for Village Streets
P1.41 All Village Streets must have footways on each side (where fronted by development) and street trees (every 10-20m) and a variety of informal street planting.
P1.42 The majority of Village Streets should hold giveway driving principles such as narrow carriageways and spaces for cars to pull into.
P1.43 Streets should be designed to be 1.5 cars wide to ensure slow vehicle speeds and restrict uncontrolled parking through landscape design and use of bollards as appropriate.
P1.44 Passing places must be provided at regular intervals.
P1.45 Where on-street parking is provided it must be within landscaped build outs.
P1.46 There must be frequent pedestrian access to the street from buildings (i.e. front doors).
P1.47 Enclosure of Village Streets should range from 1:2 to 1:3.
P1.48 Access to individual driveways must be restricted to no more than 50% of homes. This may be to one side of the street, or a combination.
- Wide landscape corridor provides green setting and allows opportunities for swales, play-on-the-way, informal growing or biodiversity.
- Footpaths are provided on either side of the street, and within landscape corridor.
- Street is positively fronted by homes with varied set-backs.
- Where vehicular access to homes is provided across the landscape corridor this is limited to maximise connectivity.
- Use of swales with bridge features across is encouraged to maintain drainage connection and avoid culverts.
- Streets should provide a movement function, however be traffic calmed to reflect low vehicle speeds and residential character.
- Varied roof forms should be provided to reflect traditional village streets in Uttlesford.
Living Streets
Code Requirements for Living Streets
P1.49 Living Streets should have street trees on each side (every 10-20m) and either have footways on both sides (where fronted by development) or be shared surface design. Shared surface streets must not be tarmac.
P1.50 Direct plot access is permitted and must be accompanied by landscaping to reduce impact of parked cars on the street scene.
P1.51 The majority of Living Streets should hold giveway driving principles such as narrow carriageways and spaces for cars to pull into.
P1.52 Streets should be designed to be a maximum of 1.5 cars wide to ensure slow vehicle speeds and restrict uncontrolled parking. Passing places must be provided at regular intervals.
P1.53 Where on-street parking is provided it should be within landscaped build outs.
P1.54 There must be frequent pedestrian access to the street from buildings and their plots.
P1.55 Enclosure of Living Streets should range from 1:1 to 1:2.
P1.56 Living Streets may be one-way in order to promote narrower widths and maximise potential for school and play streets to be delivered .
- Street parking is controlled through a combination of hard and soft landscaping.
- Gateway buildings mark the transition between street typologies and support the clear hierarchy.
- Materiality and surface treatments define pedestrian and cycle priority.
- Localised narrowing of streets and reduced widths ensure uncontrolled parking restricted.
- Footways to both sides with planting and regular street trees.
- Raised table junctions support slow vehicle environment.
- Soft landscaping within the streets enables incorporation of rain gardens and biodiverse features.
Farmstead Homezones
Code Requirements for Farmsteads
P1.57 Farmstead clusters must be shared surface and utilise permeable paving. Tarmac homezones will not be accepted.
P1.58 Farmstead homezones must incorporate planting and street trees.
P1.59 Parking must be discreetly sited and where possible behind the building line.
P1.60 Farmstead clusters must include spaces to sit out e.g. Benches / seated planters to encourage neighbourly interaction.
P1.61 Where farmsteads are accessed from Market streets or Local Streets the shared surface must enable vehicle turning to facilitate exit in a forward gear.
P1.62 Developments must demonstrate implementation of homezones in low-traffic residential areas.
P1.63 Homes zones must incorporate strong gateway features clearly identifying the users that they are entering the homezone and distinguish the boundary and character of the zone.
- Houses and garages tightly arranged to form compact courtyards with a shared space approach.
- Strategic trees and landscape are used to prevent anti-social parking and create focal points.
- Landscaping provides opportunity for communal growing and for neighbourly interaction.
- Courtyard arrangements enable clusters of homes to have a strong connection to the surrounding landscape.
- Parking arrangements enable adjacent lanes and village streets to reduce car dominance and prioritise spaces for people.
- Built form addresses adjacent streets in addition to courtyard cluster.
- Varied building lines and materiality creates visually interesting and playful spaces.
Rural Lanes
Code Requirements for Rural Lanes
P1.64 Rural lanes on low density edges of developments or in conjunction with green corridors must have associated landscape comprising drainage features, hedges, wide verges and street trees every 10-20 metres.
P1.65 Within higher density neighbourhoods lane features may be more urban in character however must retain narrow widths and significant accompanying landscape.
P1.66 Careful consideration must be given to refuse and servicing of rural lanes. Use of bin collection areas to retain rural character is preferred. Where plot collection is required rural lanes should connect at both ends to surrounding streets to mitigate requirement for refuse turning. Bollards to similar features may be used to restrict private vehicle through-movements.
P1.67 Lane width must be no more than 1.5 cars wide, with passing bays integrated. Preference for passing bays is opposite driveways to mitigate uncontrolled parking.
P1.68 Visitor parking must be designed into the street and delineated through a change in surface treatment and used as a measure to control parking.
- Narrow lanes reduces traffic speed and allows for safe pedestrian movement.
- Footpaths interconnect rural lanes with the areas open space network.
- Generous landscaping around homes create rural aesthetic and encourages neighbourly interaction where applicable. Rural lane integrate swales and hedgerows into the landscape.
- Parking arrangements enable adjacent lanes and village streets to reduce car dominance and prioritise spaces for people.
- Built form creates vertical emphasis to mirror trees lining rural lane
- Visitor parking is designed into the street with herringbone paving delineating the use of the space.
Mews Streets
Code Requirements for Mews Streets
P1.69 Mews streets must be shared surface with a minimum width of 6m to allow vehicle egress from integral parking.
P1.70 8m width is preferred to allow for informal planting, delineation of services and for daylight.
P1.71 Within mews streets, landscape should be provided along residential building edges where access to dwellings or on-plot parking is not required.
P1.72 Mews streets must deliver elements of active frontage. This may include entrances to homes on the street or to garages / annexes associated with homes which front adjacent streets where plot access is not permitted.
P1.73 Streets must be designed to ensure slow vehicle speeds and ensure safe access to dwellings by pedestrians and cyclists.
P1.74 Design must clearly mark transition into a mews street through surface materiality, localised narrowing (below 6m where parking access is not required), or gateway buildings for example.
P1.75 Must target vehicle speed of 10mph to be reinforced through design.
- Mews streets may incorporate integrated parking, including rear garage mews streets.
- Rear mews streets facilitates parking to homes which front bus routes, car free streets and open spaces.
- Active and passive surveillance through entrances, studios or rooms above garages, and terraces.
- Ensuring space for planting is provided and helps soften urban street types. Streets are shared surface, with permeable paving.
- Services delineated where possible for ease of access and maintenance.
- Varied typologies and forms create a vibrant street scene.
Car Free Streets
Multi-functional streets
Well-designed streets will be able to perform more than one function. Streets where people can safely walk, cycle, play and rest creates a more welcoming environment and will improve livelihoods.
P1.76 Developments must demonstrate implementation of play streets in low-traffic residential areas and ‘School streets’ along routes adjacent to schools.
P1.77 Cycle parking and multi-functional street furniture should be integrated into the existing built environment in an attractive way, through appropriate materials and screening.
P1.78 Shared surfaces must be used along high streets and low-traffic residential streets and:
- Must be finished in a quality material
- Should integrate on-street parking for visitors and residents.
- Must delineate use of space with high-quality materials.
P1.79 All streets must be multi-functional. This means serving more functions than movement of vehicles, such as seating, planting, play, pedestrian and cycle movement, SuDs, growing etc.
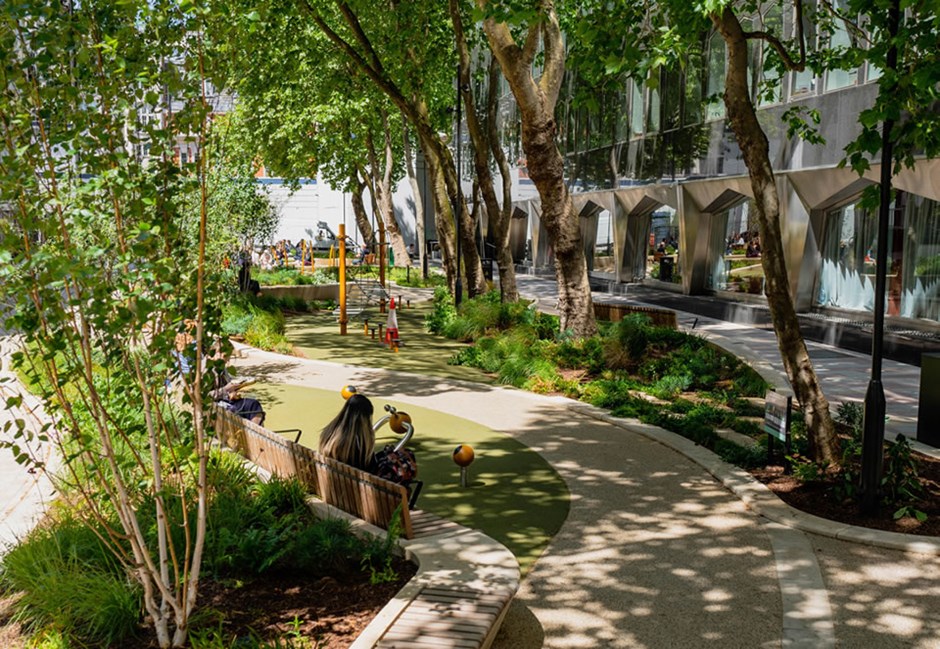
Public Space Expected Outcome P2
Provide well-designed spaces that are safe
P2.1 All new development must meet ‘Secured by Design’ standards. There may be some guidance which conflicts with other design goals and these should be acknowledged and resolved on a caseby- case basis.
P2.2 New public spaces must be over-looked and active frontages be provided to all streets and open spaces, with entrances and windows, or active ground floor uses located to enable overlooking of the street.
P2.3 Public spaces must be provided with street furniture to animate spaces and enhance safety of people using them.
P2.4 Designs must ensure natural surveillance through increased visibility and encouraging activity throughout the day.
P2.5 Public spaces which people may reasonably expect to use after dark must be well lit within lighting designs that consider the pedestrian experience. Lighting of public spaces must be of an appropriate level that only lights the space and not the sky, so that they are perceived as safe to use after dark. Special design solutions may be required where there are local constraints on illumination e.g. Sensitive ecology.
P2.6 Formal play / activity space must be located in well-overlooked locations.
P2.7 Where play areas are located off a node of quieter street junctions this must be used to reinforce a central community space.
P2.8 Children’s play areas must not be placed on busy roads, or other roads with high pollution, poor access, no pedestrian crossings or areas that are not overlooked by used spaces.
P2.9 Play spaces must have at least one part provided in shade throughout the day.
P2.10 Public spaces can be any shape, however the shape and scale must be informed by function and consider safety of users and not be leftover spaces.
P2.11 Linear spaces must be well-proportioned, ensuring there are no bottlenecks, and created with activity along the route to encourage movement and opportunity for play.
P2.12 Formal open space must include surfaced paths and places to sit and gather; the locations for seating must be accompanied by a rationale for their location. This includes demonstrating consideration of shelter from rain and wind, locations which will received the sun.
P2.13 Public realm must consider appropriate shading for key routes, seating and play areas to protect users from the sun.
P2.14 Public realm must have accessible routes for users and clear definition of boundaries to ensure they are secure.
Public Space Expected Outcome P3
Make sure public spaces are inclusive and support interaction
P3.1 All new development must evidence how it complies with Design Council principles of inclusive design: Inclusive, responsive, flexible, convenient, accommodating for all people, welcoming and realistic.
P3.2 Developments of all scales must have focal points at the heart of the community which are designed for meeting.
P3.3 Using suitable local precedents (use Uttlesford Places for inspiration) public spaces must be designed to seamlessly accommodate the required functions, allow communities to come together for meetings and events, and to support nature recovery and climate change resilience.
- Buildings should provide a continuous build line around the space and all buildings should face the space.
- Spaces such as new town squares provide an opportunity for public uses such as education, and other active uses such as pubs, restaurants and cafes, and provide a gathering space to accommodate large numbers of people.
- Street trees are to be provided within squares and public spaces but must not compromise the flexibility of the spaces.
- Well-designed meeting places will effectively use surface materials and defensible space to welcome all users whilst ensuring safety.
- Within market or local centre squares the building line will be at the back of pavement, but in more informal areas, setbacks for gardens will be allowed.
- Meeting spaces should include green link connections to surrounding and parks, shops and have safe cycle routes relative to their scale - on street or designated cycleways.
P3.4 Street furniture such as benches, seating, and bins must be provided every 100m in areas of high footfall and main pedestrian routes, for example high streets.
P3.5 Street furniture must be provided in areas where meeting or socialising is encouraged, or where there are key views of local areas of interest/landmarks.
P3.6 Street furniture must be robust, durable, varied and influenced by the most-used highquality street furniture in the local area or the design rationale of the development.
P3.7 Street art should be explored to enliven and enhance the public realm. Street art must:
- Be of the highest quality.
- Be informed by public participation and involvement where appropriate.
- Have local relevance and significance.
- Involve artists in the design process.
P3.8 Larger developments should contain a provision of space suited to formal and informal community-oriented events, such as Parkrun.
P3.9 All developments should providing space facilitating informal play and socialising.
P3.10 All new proposals must provide opportunities to have to access to space to grow food.
P3.11 All proposed public spaces must be accessible to people with a range of abilities with clearly signed routes and wayfinding. Routes between destinations must have step-free alternatives.
P3.12 All new developments must use tactile surfaces to delineate space for those with visual impairments.
Mobility Hubs
P3.12 New local centres / facilities clusters should incorporate mobility hubs.
P3.13 Details of individual mobility hubs will be agreed as part of the planning process however will comprise a combination of the following:
- Covered bus stop with real-time information
- Car club / car parking with EV charging points
- Cycle storage
- E-bike and E-scooter hire and repair centre
- Cafe / work hub / delivery pick up point / colocation with other centre facilities
- Spaces to rest
- Service hub for last mile deliveries and parcel pickups.
- Mixed use development.
- Micromobility hub with e-bike hire and storage.
- Work hub / co-work space.
- Cafes or community spaces including visitor amenities such as public restrooms.
- Public transport stop with real time information.
- Routes give priority for public transport
- Easy to access open space.
- Spaces to gather and for events such as markets.
- Cluster of uses including schools or nurseries.
Future Adaptability
P3.14 Proposals must be accompanied by a future adaptability strategy which sets out how streets and homes can be adapted over time as car ownership reduces and living patterns change.
P3.15 All streets and car-parking spaces are to be designed with the ability to be re-purposed as public or private space over time with a reduction in car ownership.
P3.16 Private parking spaces should be designed with the potential to become an integral part of the garden.
P3.17 Garages should be designed with the potential to be converted into additional live or work space.
P3.18 Apartment blocks should have taller ground floor ceiling heights for give flexibility to convert into workspace at a later date.
- Ground floor converted into non-residential uses such as co-work space.
- Private drives become additional garden space.
- Garages converted into home offices or studio for an ageing family member.
- Parking bays converted to on-street play, biodiversity habitats, or spaces for seating and community gathering.
- Lower order streets suitable for buses re-purpose parking bays for small mobility hubs.
Page updated: 20/07/2023
