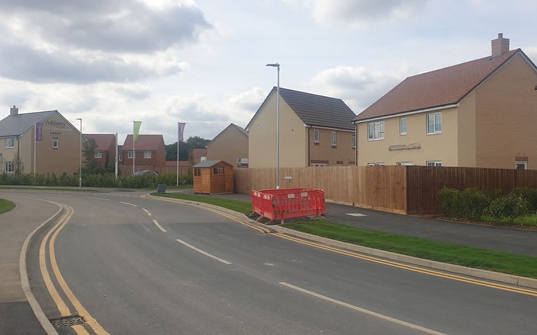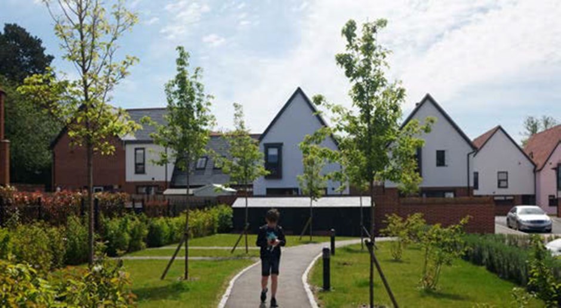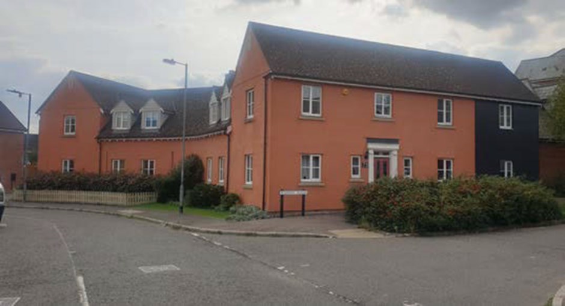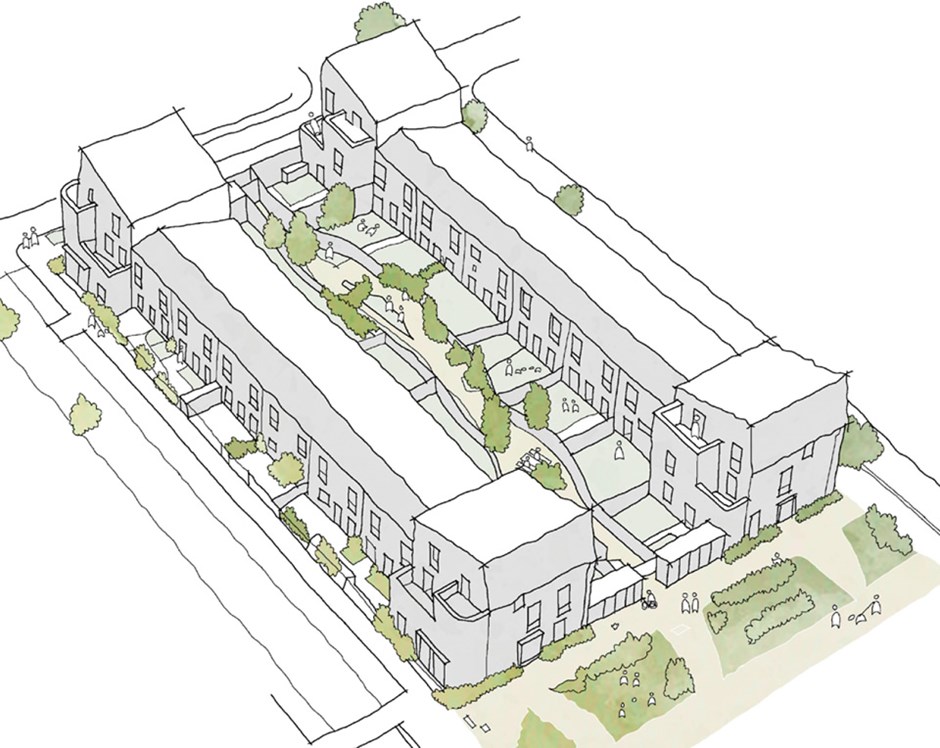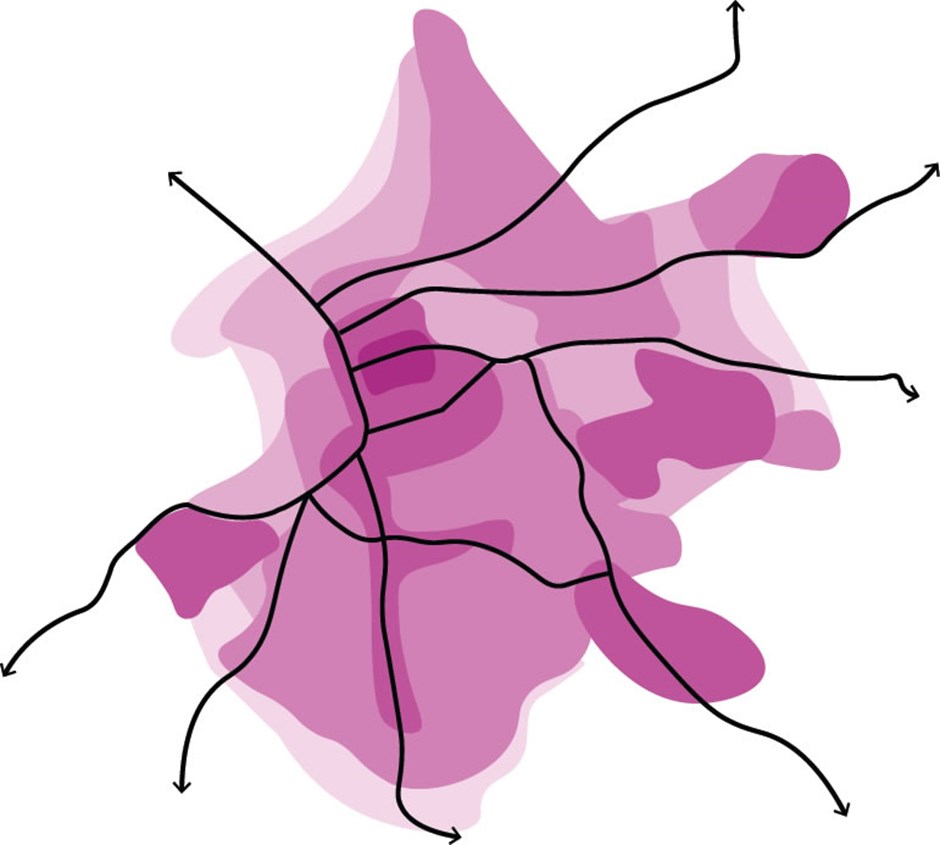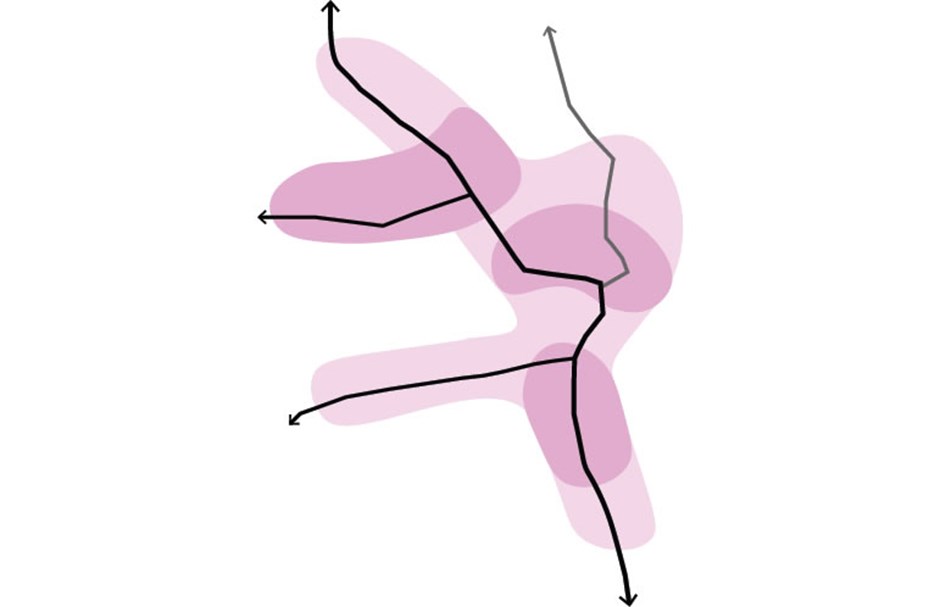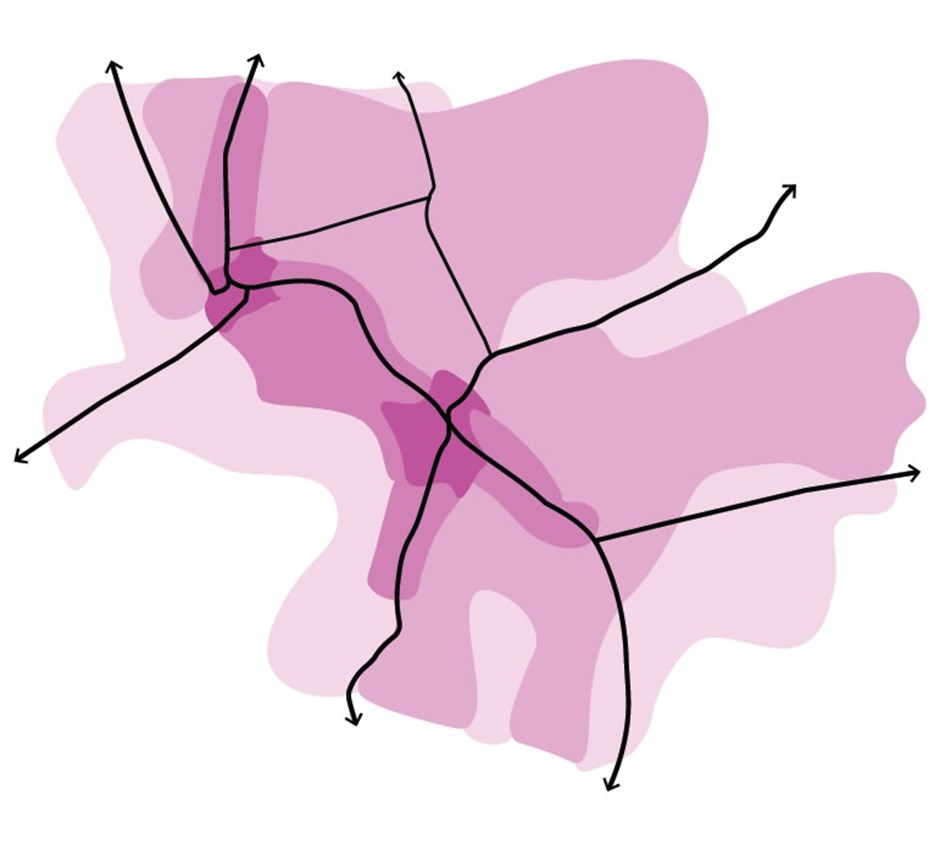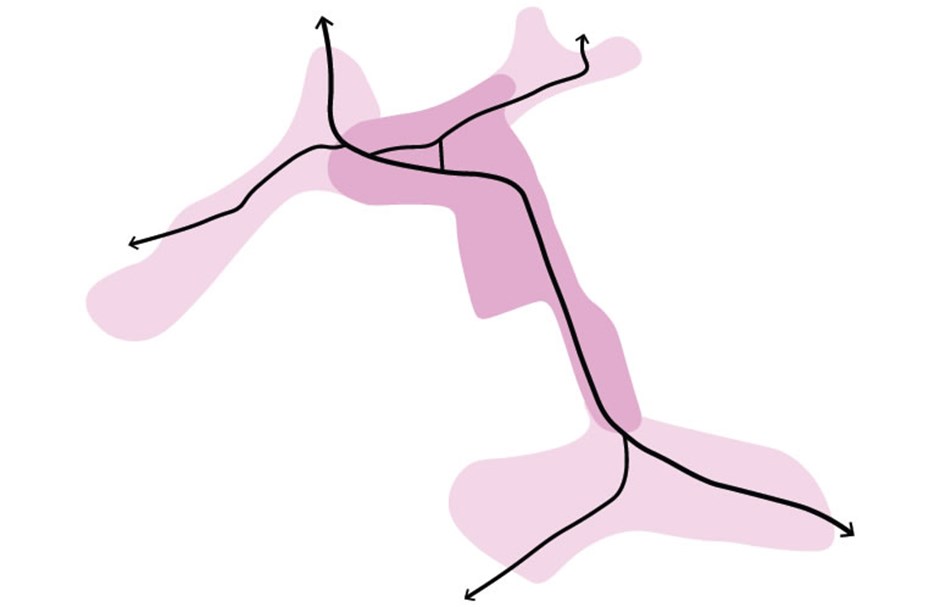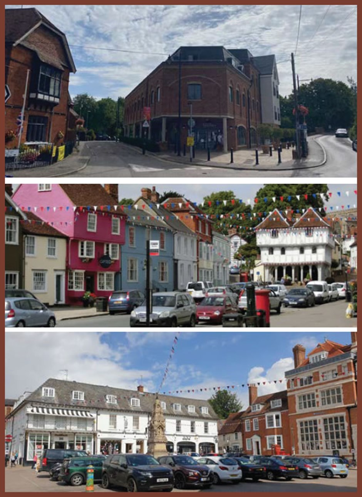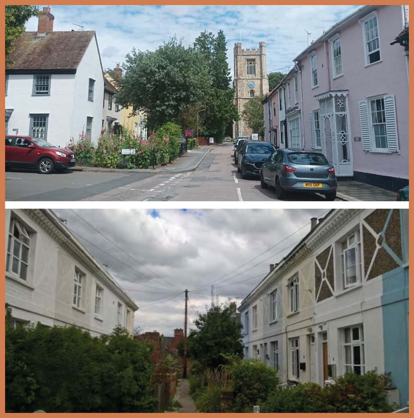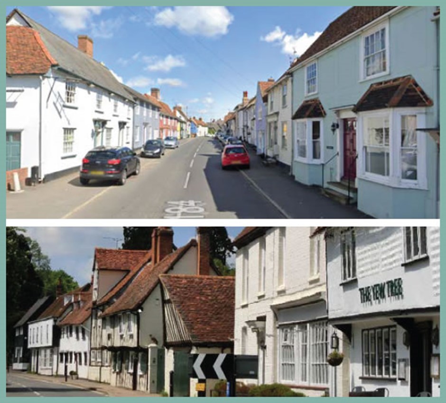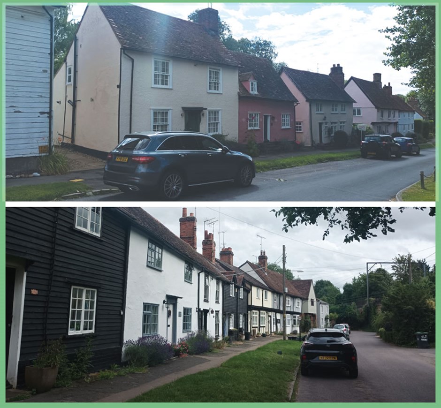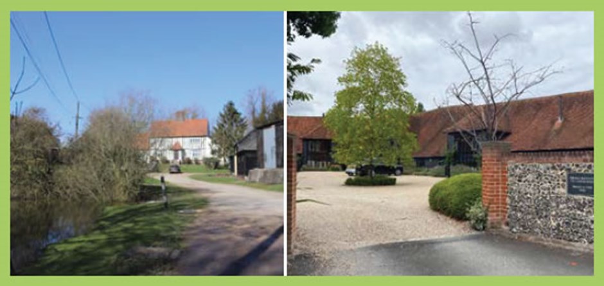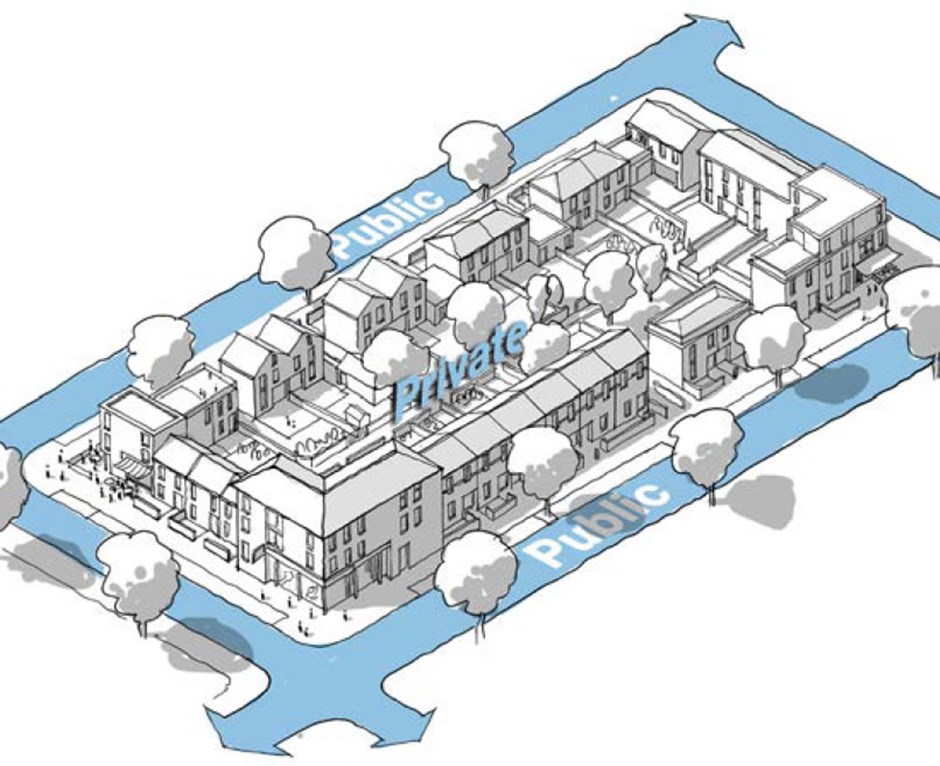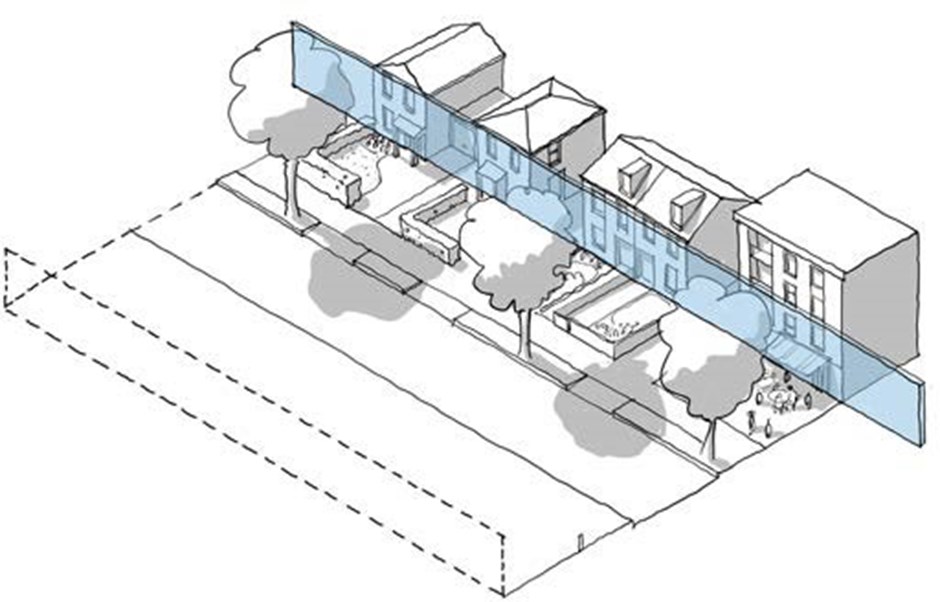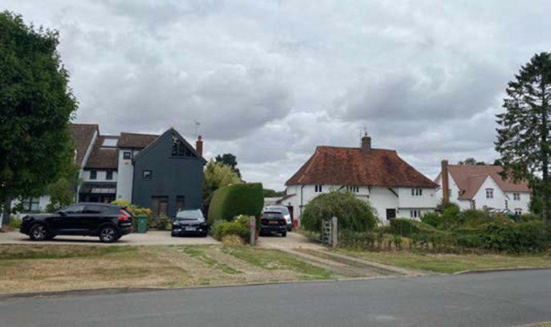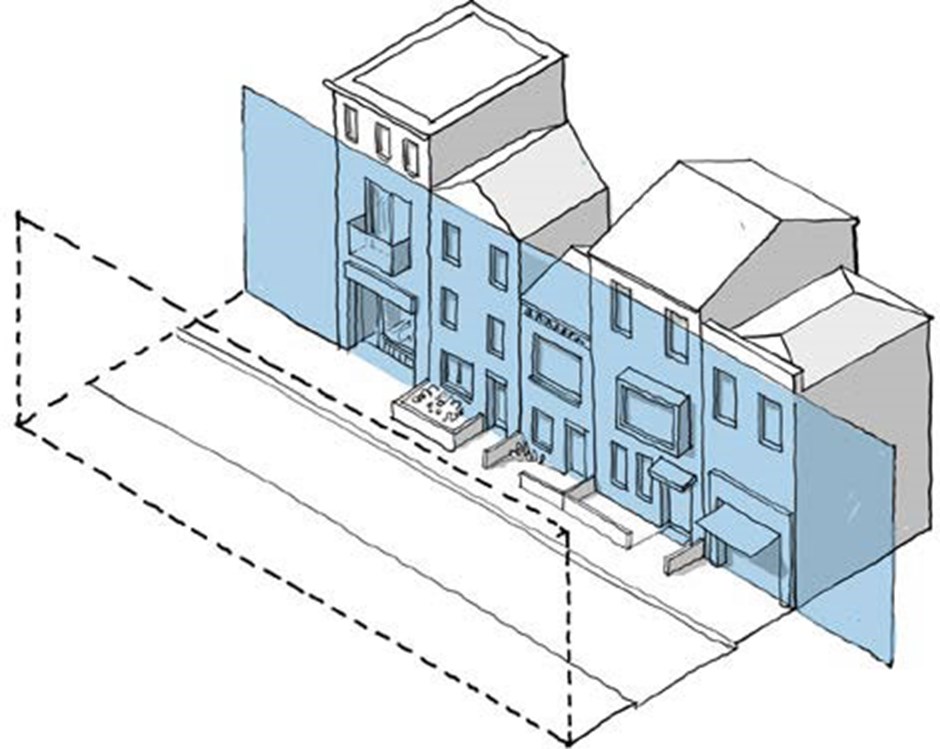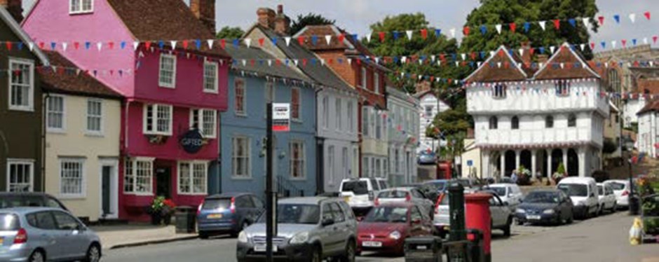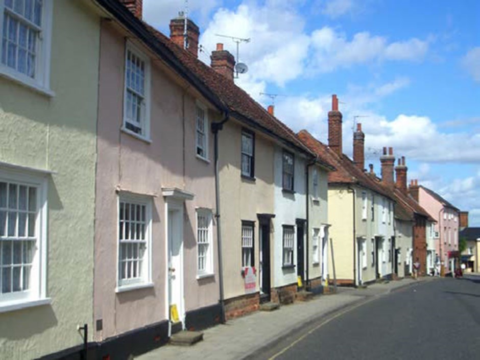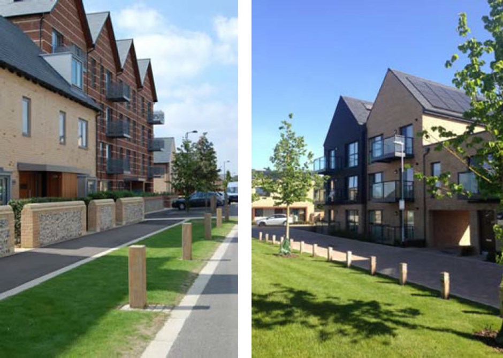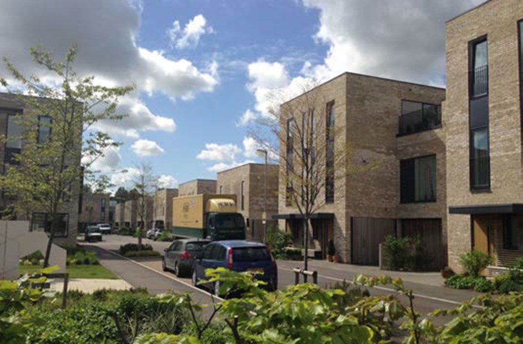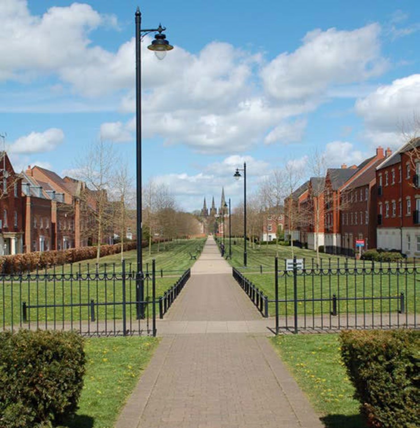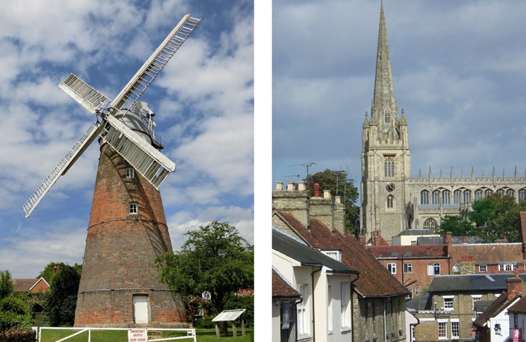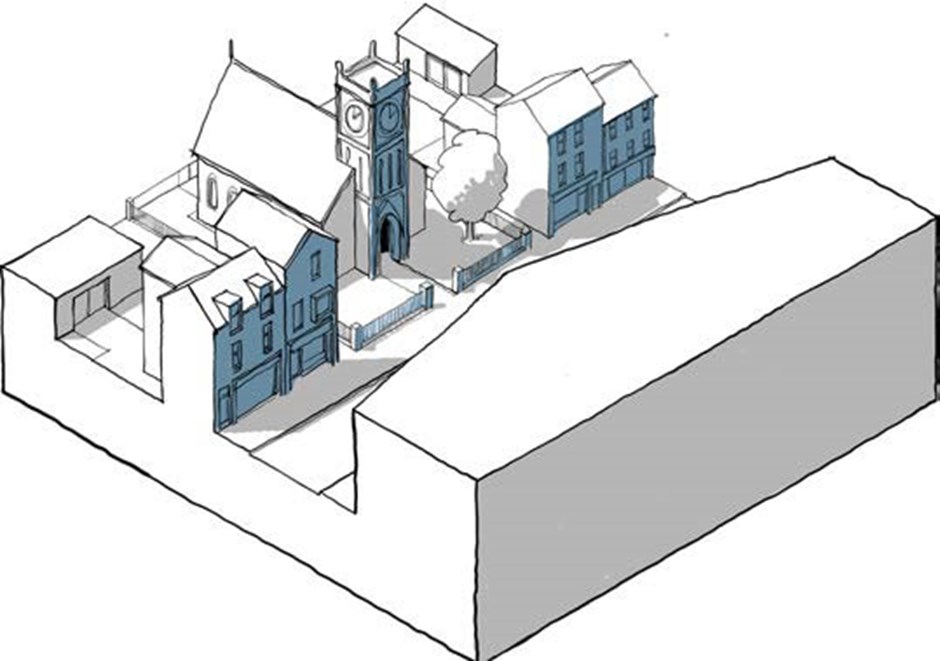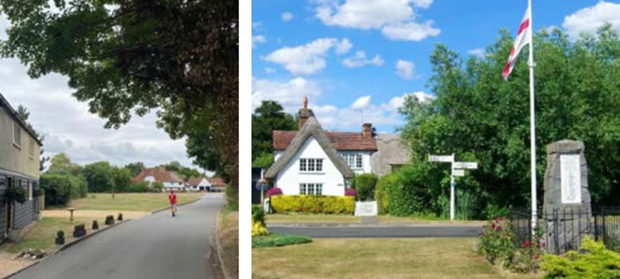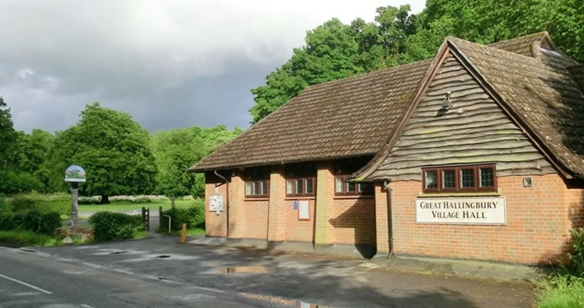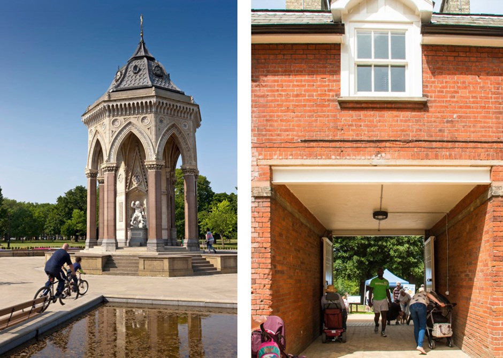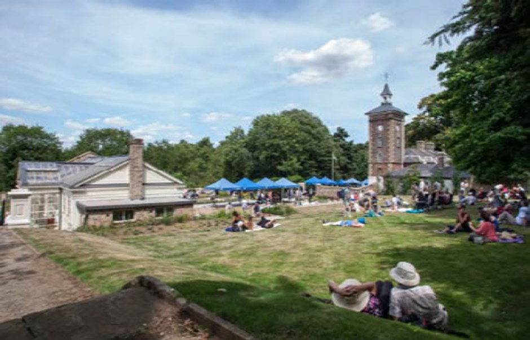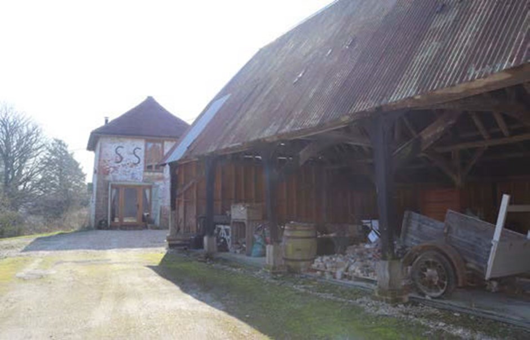Built Form
The National Design Guide suggests a successful place is one which has a coherent pattern of development. A coherent pattern forms as a result of the careful arrangement of blocks, streets, buildings and open spaces - the built form. Ranging from rural settlements, to city centres, these three-dimensional components work together in a variety of settings to create a well-designed place. In tandem, these forces create character and sense of place.
This includes:
B1: Compact form of development
B2: Appropriate building types and forms
B3: Destinations
Built Form Expected Outcome B1
Compact form of development
B1.1 Undertake built form analysis before designing development demonstrating the main constraints and opportunities of the existing context and arrangement of development blocks, streets, buildings and open spaces.
B1.2 Whether buildings join will depend on the surrounding context. In larger proposals variation will be used to create character.
B1.3 n settlement centres buildings should join to create a more compact layout and respond to the historic context of Uttlesford.
B1.4 On settlement edges and rural areas whether buildings join will depend on the context of the proposal.
B1.5 Facade design must vary for buildings that join to avoid a monolithic appearance.
B1.6 Essex Design Guide Criteria for Placing Buildings at Densities Over 20 Dwellings Per Hectare provides further guidance regarding creating continuous frontages.
B1.7 Proposals must respond to Uttlesford Places and the way in which buildings join in Uttlesford.
B1.8 Proposals must have regard to the Street Type Characters in Section 4.6 Public Spaces.
What we don’t want to see
- Development that is not compact or dense enough to support active travel and footfall for non-residential uses.
- Development where blocks are too big and make active travel unattractive.
- Perimeter blocks where internal arrangements are dominated by parking spaces and poor quality boundaries.
- Poorly designed buildings, black walls facing the public realm, places with poorly aligned buildings.
- Poorly resolved changes in level, crudely designed and finished.
Building types and form
B1.9 New development should, where possible, be sympathetic to the existing grain.
B1.10 Building types and forms should respect the character of the local area or should contribute to its own distinctive, but complementary character.
B1.11 The building forms used along a street should create rhythm and interest.
B1.12 The scale of new development should be sensitive to its context. An uplift in scale can be appropriate for landmark buildings in a key location.
B1.13 The council will actively encourage development proposals that establish bespoke design solutions and residential typologies as opposed to application of standard ‘off-the-shelf’ housing types and layouts.
B1.14 Monolithic or uniform buildings will not be permitted.
B1.15 Designs should demonstrate how local landscape and spatial typologies have been applied.
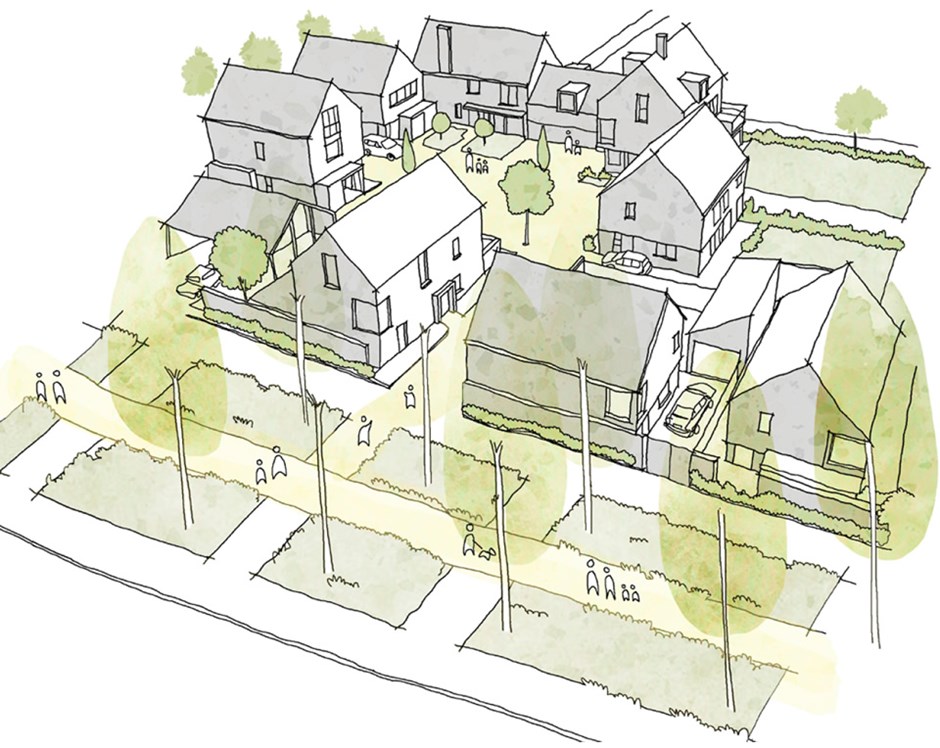
Density
Varied and gentle transition of density should be used to transition between the below indicative ranges:
60+ dwellings per hectare within main town centre areas (infill, and new district centres)
40-60 dwellings per hectare for Market Streets and new local centres.
30-40 dwellings per hectare for areas that are well related to the settlements
25 - 35 dwellings per hectare for landscape edges, farmsteads, rural lanes and infill within smaller villages
B1.16 A context analysis must initially be completed to provide a comprehensive understanding of surrounding densities. This analysis must form the basis of an appropriate density distribution strategy that use a range of appropriate densities that integrates and enhances the character of the local area.
B1.17 New developments must use land efficiently and provide an appropriate mix of open space and development that optimises density. See development scale coding section 5.
B1.18 Proposals should be aware of national policy requirements aimed at increasing densities where public transport and facilities can accommodate.
B1.19 Where access to new public transport is proposed densities should be higher to support the new public transport.
B1.20 In areas that are already well-connected to public transport an increase in density should be considered within the proposal.
B1.21 Increased densities should be applied around key movement intersections, along strategic routes, overlooking public spaces and within local and village centres.
B1.22 Proposals should explore the use of attic space for accommodation, providing accommodation over parking spaces and apartment roof terraces and balconies as private amenity space.
Gradual Density
Built Form Expected Outcome B2
Appropriate building types and forms
B2.1 The scale of new development should be appropriate and sensitive to its context. A robust assessment of the built form, specifically building types, lines and heights in the local area should reveal a set of coherent built form principles that are specifc to the local area.
Blocks
B2.2 New block structure should facilitate a compact housing layout and reinforce the movement network hierarchy.
B2.3 Perimeter blocks must be large enough to fit adequate amenity space and parking, yet small enough to allow a permeable and walkable street pattern.
B2.4 New development must create a clear distinction between public and private spaces within their block structure.
B2.5 Proposals should aim to use perimeter blocks where the edges of all streets and spaces are defined by building frontages.
B2.6 Facades along perimeter blocks must be both visually and physically permeable.
B2.7 Side elevations and corner turning buildings must have ground floor windows.
B2.8 Edges of a development must be outwardlooking to visually and physically connect the scheme to its surroundings.
B2.9 New development edges addressing the countryside must be laid out to include generous landscaping.
B2.10 Schemes should positively address and incorporate landscape features and topography into the layout.
B2.11 Landmarks and focal points should be visible along key routes and incorporated into the layout.
B2.12 Proposals must ensure any small-scale development in or on the edges of historic villages is of an appropriate scale, form, and design and uses materials which reflect the local vernacular.
Building Line
B2.13 The proposed building line should respect and replicate the predominant building line within a street (where it positively contributes to the existing sense of place).
B2.14 Building lines must enhance key views.
B2.15 In the development centres and along key routes, where density is increased, the building line should be continuous with the setback limited.
B2.16 Within the rural areas and settlement edges, where the density is lower, setbacks may be greater and have more variation.
B2.17 Market Streets and Local Streets within a new development should have a consistent building line and strong continuity of built form to reinforce their position in the spatial hierarchy.
B2.18 The proposed building line should provide appropriate levels of privacy for new buildings.
B2.19 For non-residential buildings, setting the building line back from the street edge (to increase its width) is only acceptable if it provides well located and usable public realm which is well designed.
Heights
B2.20 New development should generally reflect the height and scale that characterise existing buildings and the street frontage.
B2.21 Small variations in building heights should be used to add visual interest to the street and to avoid mass repetition within a settlement.
B2.22 In developments where the proposed heights of buildings differ from those of existing ones, massing should be used to create a smooth transition between scales.
B2.243 An uplift in scale should be used for landmark buildings and focal centres containing community uses or facilities in key locations.
B2.24 Applications which locate taller, apartment blocks to the edges of the site will not be accepted unless located adjacent to existing tall buildings.
B2.25 Increased building heights should be used along streets higher up the street hierarchy (e.g. Market Streets - see Section 4.6). This is order to enhance legibility and create variety of character.
B2.26 Proposals must avoid insensitive extensions and alterations which deviate from the general scale and height of the surrounding area.
B2.27 New buildings heights must not result in any unreasonable loss of light or privacy for neighbours, or future residents.
Tall Buildings
In Uttlesford a tall building is considered to be anything more than 1.5 times its contextual height. In most of Uttlesford buildings above 3 storeys would be considered tall buildings.
Local Landmarks:
Buildings 1.5 to 2 times the context will be considered landmarks. These buildings will be prominent and should be utilised to signify points of interest and aid with legibility, identity and placemaking.
District Landmarks:
Anything more than 2 times the contextual height would be considered a district landmark. District landmarks are outstanding buildings and typically prominent and a conspicuous contrast to surrounding fabric. They should only be considered in places that are of district wide significance. Tall buildings of this nature in Uttlesford are rare and are typically non-residential buildings such as churches, windmills or focal features of civic buildings. Given the heritage sensitivities of Uttlesford they should only be considered in places that are of district wide significance and with a character that can assimilate a building of this scale.
Large Buildings:
Buildings up to 1.5 times the context height are not considered tall buildings but are considered to be large buildings. Large buildings may be used to provide a local height accent, for example a slightly taller corner element, or variety in roofscape which reflects the local variety of form and contributes to a varied urban fabric.
B2.28 Tall buildings should only be provided within the largest centres and within new district centres, subject to visual impacts.
B2.29 A tall building should form part of a comprehensive development of a large site where it can contribute to the wider vision of an area.
B2.30 Tall buildings should be well justified and perform a clear place-making role such as to act as a landmark, which marks a prominent place in the urban fabric, enhances the skyline and aides legibility.
B2.31 A tall building should generally not be a stand-alone building but part of a larger block and integrate with the built form, streets, space and public realm.
B2.32 Tall buildings should provide a mix of uses and support the intensification of areas that are well served by public transport and offer good connections for walking and cycling.
B2.33 A building heights plan must accompany applications indicating where any uplift in scale (above the prevailing height) will be located with an accompanying design rationale for location.
B2.34 Proposals must comprehensively test their impact on heritage assets and demonstrate it minimises or avoids adverse impacts to protected and valued landscapes and their characteristics.
Built form Expected Outcome B3
Destinations
B3.1 Destinations should be distinguishable from the rest of the settlement.
B3.2 The design of destination buildings or public realm should use its location, layout, form and features to reinforce their status with the settlement hierarchy.
B3.3 Destinations should be carefully incorporated into the layout of settlements locating them on nodes on the appropriate hierarchy of route.
B3.4 New residential developments will be expected to provide regular spaces for people to meet and engage. New developments should include character areas of approximately 100-200 homes, each with at least one destination space.
B3.5 The above character areas should each be linked to a centre, which includes facilities (new or existing) which acts as a key destination and heart of community life.
B3.6 Clear and direct connections must be created between destinations with dead ends avoided.
B3.7 The status of destinations should be reinforced through the design of their setting, built form and building detailing.
B3.8 Developments should consider using public art to add prominence to destinations.
Relationship of heritage assets to Built Form
B3.9 The depth, position, and edge of any buffer zones surrounding any heritage asset must demonstrate a positive relationship with the existing fieldscape; landscape character; composition of field boundaries; any existing habitats; importance of views or intervisibility between the heritage asset and other structures within its curtilage, setting or further afield; movement patterns (presence of historic tracks, footpaths, etc.) and connections with landscape features or other heritage assets, etc.
B3.10 Buffer zones must retain key heritage assets within its boundaries.
B3.11 The character of the buffer zone must be complementary to the existing qualities of the area that contribute to the significance of the heritage asset.
B3.12 Where green ‘buffer’ spaces have been proposed, they must be sensitively integrated into the new development, so maximise its mitigative qualities.
Page updated: 20/07/2023
