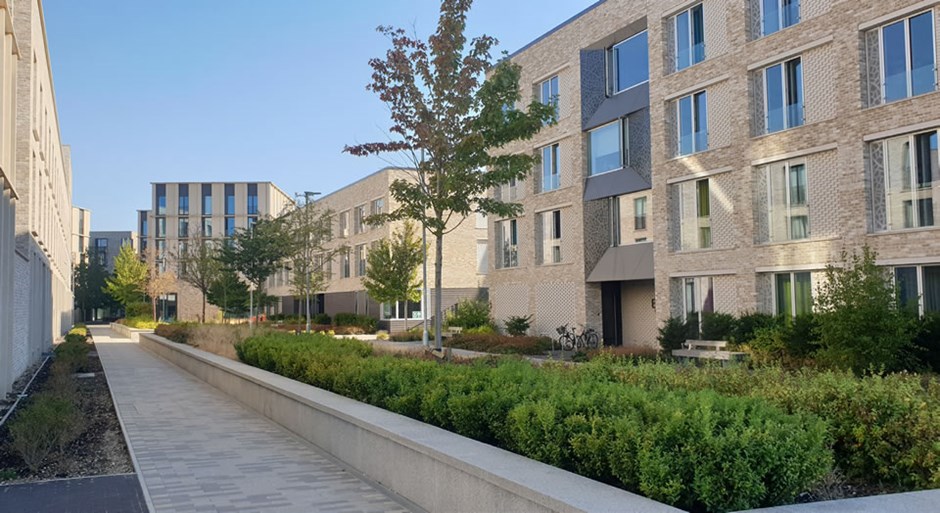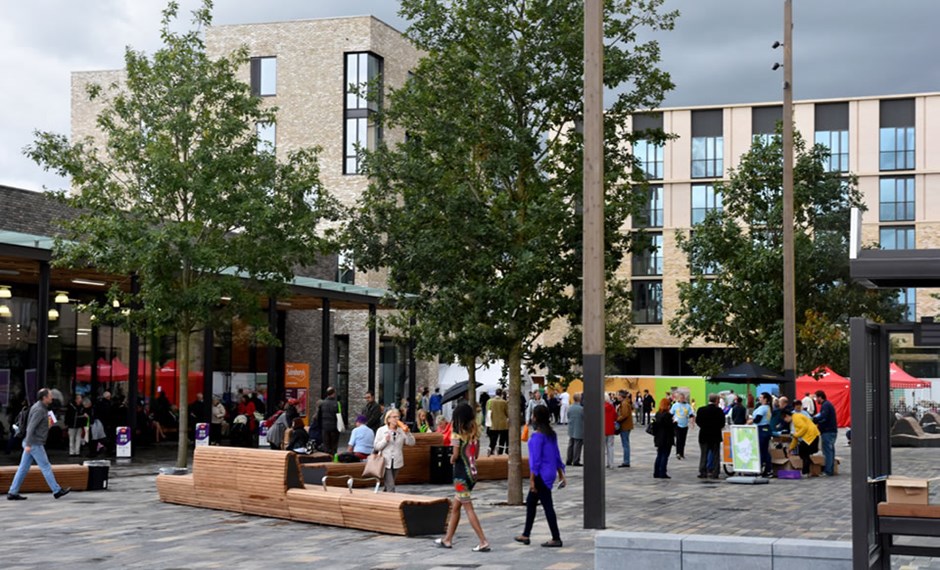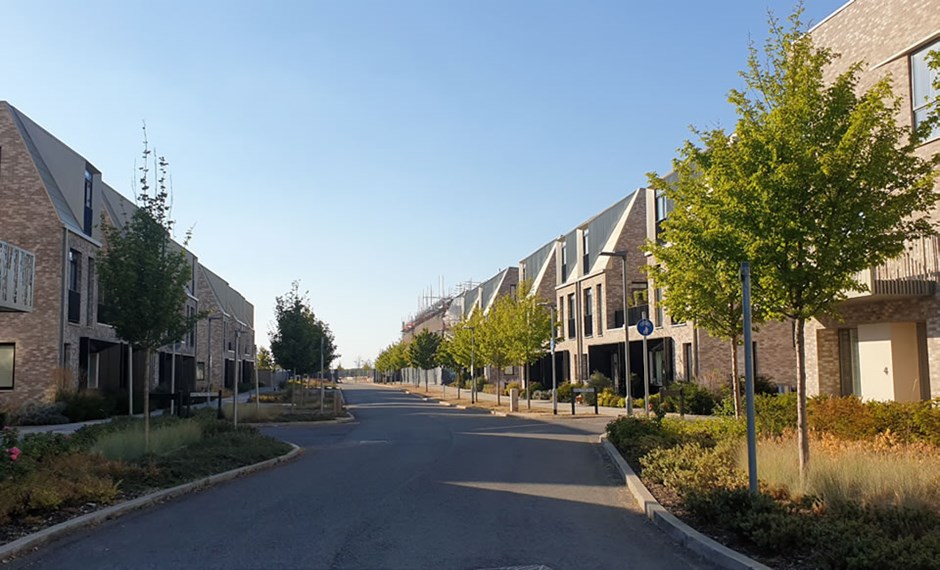Type 2 New Neighbourhood
Type 2 New Neighbourhood: 1,001+ homes (T2N)
Type 2 New Neighbourhood includes development proposals of more than 1000 homes. Type 2 New Neighbourhoods have elements of self-sustainability, but will also be dependent on nearby towns for jobs and key infrastructure. They are of a critical mass that will require new facilities in order to promote healthy, sustainable lifestyles.
Additional Code Requirements for a Type 2 New Neighbourhood
T2N 1.1 Should deliver an average density minimum of 45 dph. A range of densities to be demonstrated with higher densities around key nodes, transport corridors and facilities
T2N 1.2 Must incorporate a minimum of 5 distinct character areas or 1 character area for every 100 homes, whichever is greater.
T2N 1.3 Must provide a new bus route utilising a Market Street Typology as the main structuring element to be delivered in combination with new facilities.
T2N 1.4 Must utilise at least two Local Street or Village Street typologies as a key structuring features.
T2N 1.5 Must utilise Living Streets as the predominant residential access typology.
T2N 1.6 Should maximise use of the lowest order streets such as homezones, mews, farmstead clusters as relevant to the context of the site.
T2N 1.7 A maximum of 2 on-plot parking spaces will be permitted for all new homes. Additional spaces, where maximum parking standards are being applied must be located on-street or in parking squares.
T2N 1.8 Within 400m of new local centres vehicle parking will be limited to 1 on-plot space per dwelling with additional provision for EV car club, visitor and disabled spaces to be incorporated within streets.
T2N 1.9 Must incorporate a minimum of 5 distinct character areas, each of around 100-200 homes.
T2N 1.10 Must demonstrate delivery of a mixed community and include at least 3 of the typologies set out within section 4.8 Homes and Buildings within each character area, and a minimum of 5 of the typologies overall.
T2N 1.11 Fields in Trust standards should be met with an uplift of 10% encouraged.
Case Study: Eddington, Cambridge by AECOM for The University of Cambridge
With sustainability and long-lasting placemaking at the heart of the masterplan, Eddington is a prime example of a large scale new neighbourhood.
Designed to enhance the city and The University of Cambridge, the settlement contains element of self-sustainability through a varied mix of uses complimenting one another including schools, supermarkets, a care home, hotel and research facilities.
Sustainable transport is well-accounted for providing residents and visitors with safe and navigable routes to nearby University buildings and Cambridge city centre via bike or bus. A comprehensive open space strategy runs throughout Eddington, with shared public-spaces, connecting with the neighbouring landscape.
Page updated: 20/07/2023


