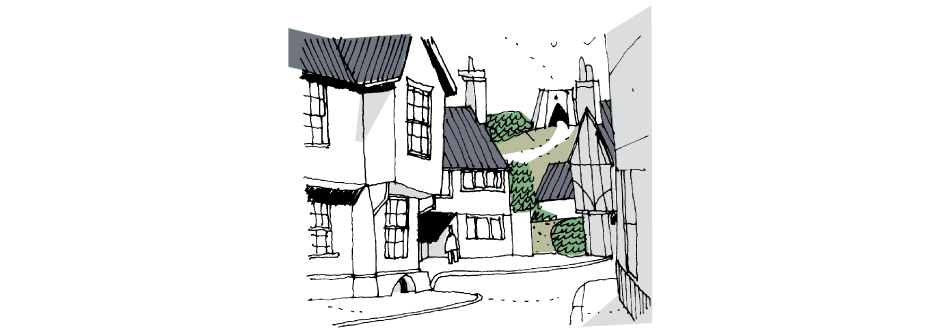Criteria for All Development Sites
Environmental Sustainability
Environmental sustainability seeks to ensure that new development:
- does not impose unacceptable burdens on local ecosystems;
- has easy access to transport and facilities;
- is designed to last a long time, to adapt to changing needs and to use resources efficiently (both in construction and later use) and ;
- maximises opportunity to co-locate community amenities such as schools, meeting space and sport facilities.
Large new developments should ensure that they offer a mix of residential and employment uses, tenures and dwelling sizes so as to reduce the need to travel.
Sustainability requirements will need to be addressed as follows:
- The development should be laid out to maximise proximity to facilities and public transport and to encourage walking and cycling instead of the use of cars.
- The development should give consideration to how active travel can be effectively encouraged and integrated into the layout.
- The development should be laid out to safeguard the existing ecology and improve the natural habitat (see the section on Landscape and Greenspaces).
- Buildings should be designed and constructed to minimise energy and water consumption, conserve water resources, recycle materials and reduce waste. All developments should aim to meet the Home Quality Mark (HQM) Standards.
Mixed Uses
Typically, it is desirable for larger developments to incorporate a range of non-residential uses, including facilities for residents (such as shops, schools and community facilities) and employment uses (such as offices and residential-compatible commercial uses). Locating such uses within predominantly residential areas reduces the need for residents to travel to access work and other facilities. Every development of more than 500 dwellings should offer integrated employment and community uses rather than peripherally locating such uses in an adjacent business park or similar.
Smaller residential developments should include a mix of uses where the development site is over 0.1h in area, within 800m of a large urban centre or 400m of a neighbourhood centre and is located on a major route to these centres.
A mix of tenures and dwelling sizes also maximises choice of location for residents and thereby reduces the need to travel.
Development located within walking distance to a range of services and facilities and close to a major transport corridor may justify a reduction in car parking requirements.
Proximity
Locating dwellings in close proximity to facilities and public transport encourages walking and cycling instead of car use for local trips. Facilities such as shops, employment and schools should be clustered together on routes – pedestrian or vehicular – which lead directly into the cluster from surrounding, predominantly residential areas.
Residential accommodation should be mixed in with these other uses. Such clusters – sometimes known as neighbourhood centres or core areas – should be on a bus route, and no part of a residential area should be farther than 600m from such a cluster.
In addition, no part of a residential area should be farther than:
- 400m from a regular bus route;
- 600m from a primary school; or
- 1,500m from a secondary school.
The residential densities of locations within 300m of a town centre, neighbourhood centre, cluster of facilities or regular bus route should be higher, so as to place a greater proportion of residents within close proximity of available facilities.
The Principles of Spatial Organisation
Maintaining or recreating the character and context of existing towns and villages requires the enclosure of space, whether by buildings or by landscape.
Enclosed spaces are visually pleasing and help to create a sense of place. They provide variety of visual interest and are more ‘comfortable’ at the pedestrian scale. Frequently, spaces are too large and there follows a loss of comfortable contact with the wider surroundings. Over-large spaces can invite feelings of insecurity and isolation, while a space which is too small can lead to feelings of being trapped or overly enclosed. Enclosed spaces are also often safer and more secure environments, and influence drivers’ perception of speed in residential areas.
Traditionally, there have been two ways of organising space and buildings:
Rural System
Whereby the landscape contains the buildings. Buildings are set in landscape space: examples include a mansion in its park or a group of farm buildings in their natural agricultural setting.
Urban System
Whereby the previous example is reversed, and buildings contain the external spaces that make up our historic towns and villages: streets, squares, alleys and courts.
Unsatisfactory Suburbia
Much 20th century housing development failed to recognise these two basic principles, resulting in unsatisfactory suburban development. In this scenario, there are too many buildings for the landscape to dominate but those buildings are too loosely grouped or of insufficient height to enclose space in a meaningful or satisfying way. This is the first and most important reason for the visual failure of most new housing development.
Page updated: 9/02/2018


