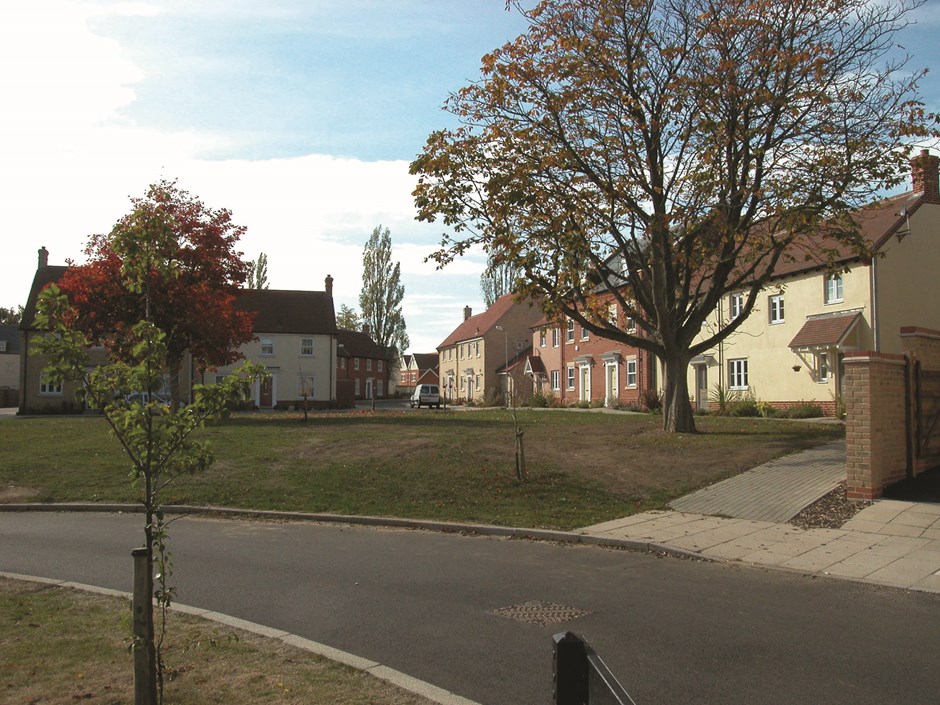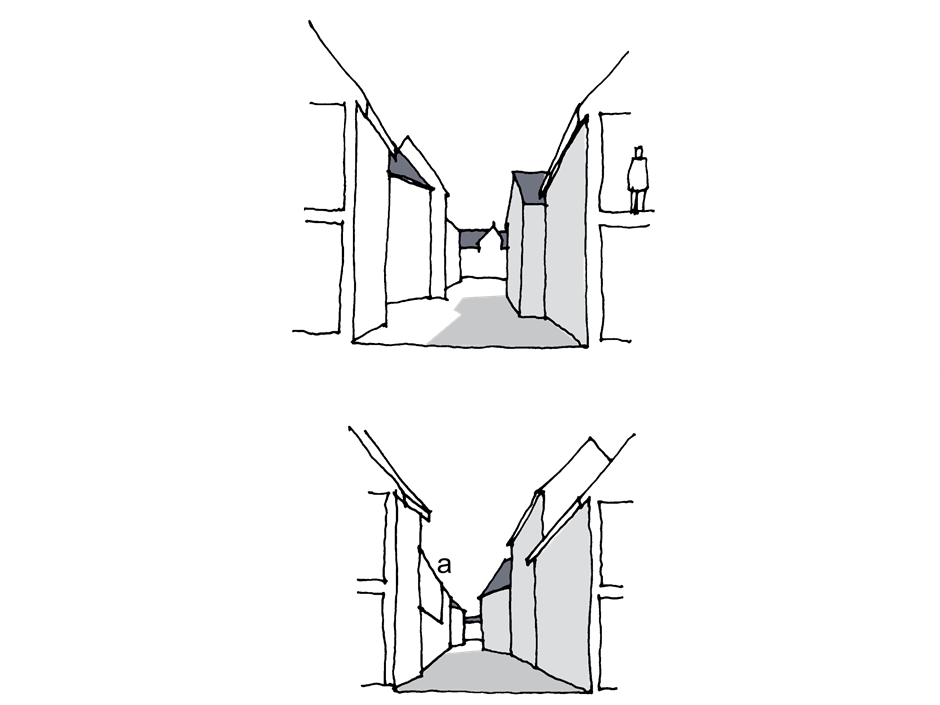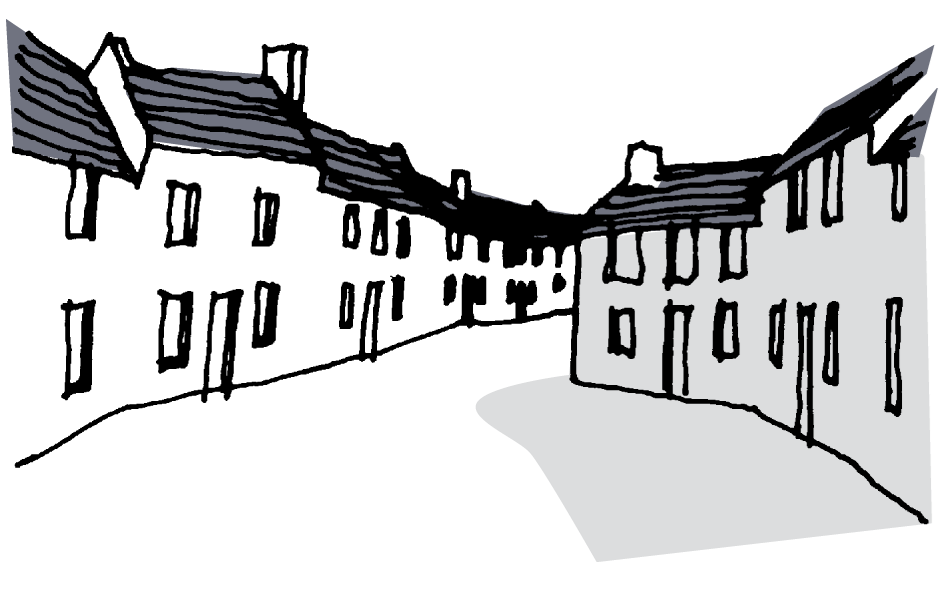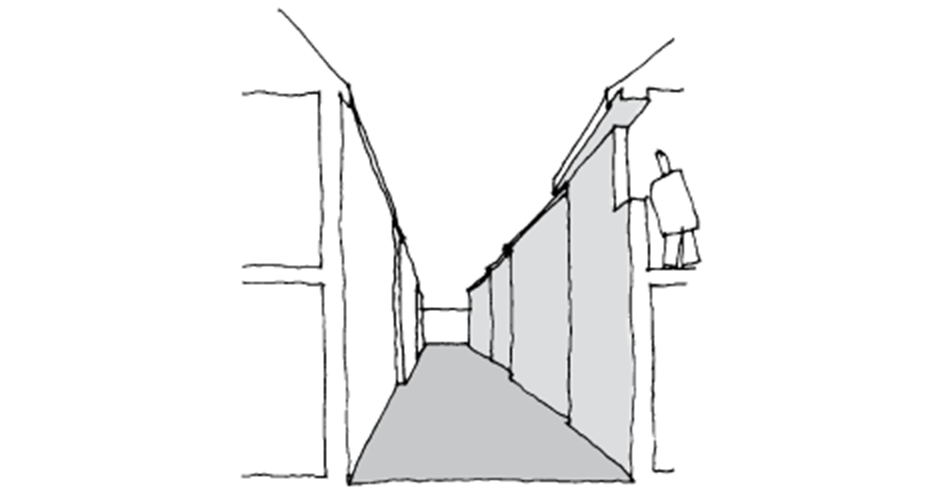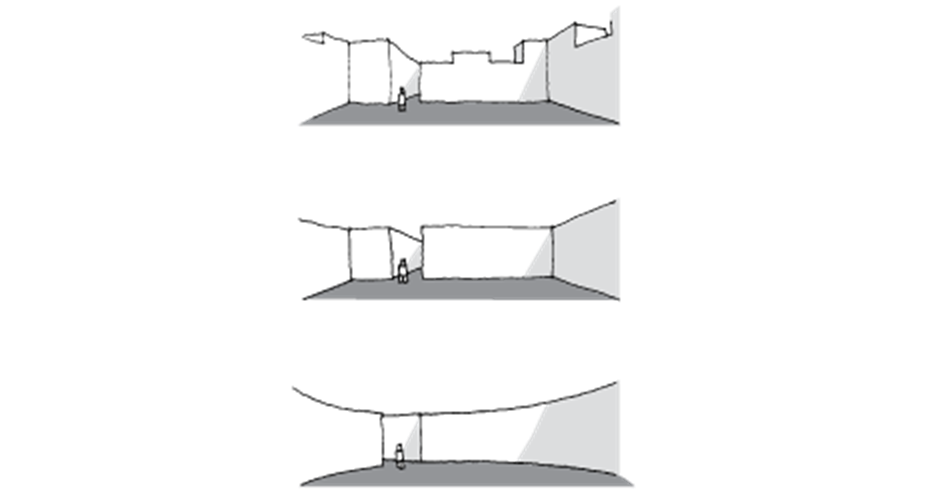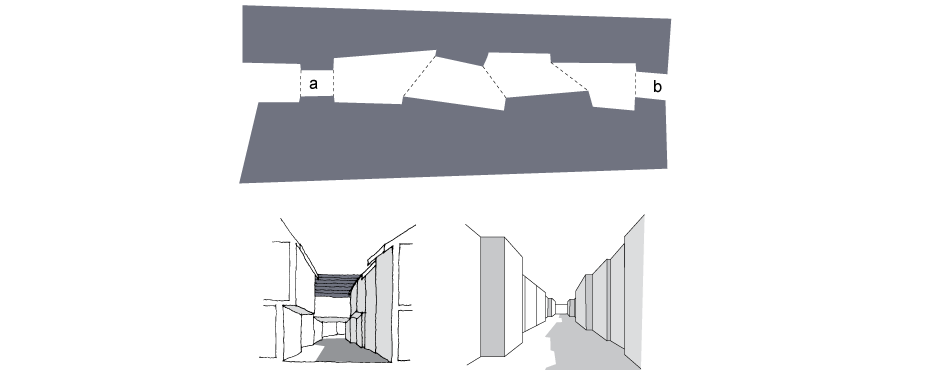Criteria for the Creation of Urban Space at Densities Over 20 Dwellings Per Hectare
The prime underlying principle of all urban places should be the creation of a pedestrian-scaled environment. This should be achieved by using buildings to enclose space. If space is not satisfactorily enclosed, an attractive urban place cannot be achieved. Similarly, chains of spaces must be structured so as to add up to a meaningful urban place that is both legible and navigable.
Pedestrian Scale
To encourage walking and to create spaces in which people feel comfortable, any publicly accessible spaces must be visually satisfactory to the pedestrian. This means that spaces must be visually comfortable in terms of their height-to-width ratio, their balance of static and dynamic spaces and their visual length.
There must also be sufficient visual interest within the planes of the enclosing buildings to engage the eye. Repetition of similar building forms should be avoided, except where formal spaces are being created and there is compensatory detailed design enrichment.
At the same time, sufficient density of interest should be provided in the form of:
- Changes of frontage-widths and building lines.
- The surface textures of facing materials.
- Window and door types.
- Features such as gables, projecting wings, bays etc.
- A varied skyline incorporating chimneys and dormers.
Such variation and visual interest encourages pedestrians to explore – though it is of course necessary to strike a balance between a chaotic proliferation of detail and severe simplicity. Visual variety may be further enhanced by the incorporation of a variety of building types and uses – i.e. not purely residential.
Such elements are of particular importance to the partially sighted and people with dementia, who benefit from clear wayfinding.
Height of Buildings and Width of Spaces
A suitable ratio must be established between the width of a space and the height of its enclosing buildings, as this helps to ensure the enclosure operates at a satisfactorily human scale. For an ideal relationship in a pedestrian-dominated dynamic space, the width of the space should be equal to or less than the height of the enclosing planes.
This can be difficult to achieve in practice. Gaps in the height of enclosing buildings, partial widenings of the space and similar should be compensated for by narrowing the remainder of the space and/or increasing the height of buildings on one side. Ultimately, each building must be of sufficient height to command its relevant portion of the enclosed space. In certain circumstances, roof slopes, gables, dormers, chimneys and other skyline features can increase the apparent height of buildings and thus their ability to appropriately enclose space.
Most public spaces should be faced by the fronts of buildings and their entrances, not by a predominance of flank elevations or side or rear boundaries. This helps to reinforce visual character, define spaces and promote pedestrian movement. It also contributes to better security by enabling the informal supervision of public spaces by residents. The provision of natural surveillance is thereby likely to reduce both the incidence and fear of crime while increasing the use of spaces by people of all ages and abilities. This in turn promotes social inclusion and community cohesion.
Dynamic Spaces
Most urban spaces are inevitably linear and corridor-like in form, contained by buildings and other features. If pedestrians were the only element requiring accommodation, spaces would not need to be wider than 2m, but the requirements of building outlook and vehicle manoeuvring generally preclude such intimate spaces. Typically, the narrower, longer and taller the enclosing buildings of such a space, the greater the sense of dynamic movement it imparts.
Static Spaces
While the overall network of routes may tend towards the linear, the careful introduction of more placid areas will have a welcome effect. Such static spaces encourage the pedestrian to stop and linger, with positive effects for social inclusion –particularly important for older people.
Static spaces can take a variety of plan forms. Circular spaces and squares bounded by a plane of continuous height are the strongest types; the impact of static space may be enhanced or diminished by its architectural treatment. Such spaces can also be reinforced by the addition of a central feature.
Static spaces should be sufficiently strongly enclosed that a linear feature (such as a road passing through) does not detract from the feeling of enclosure. Such an effect may be mitigated by a design treatment of the ground plane that emphasises the static nature of the space, but this is no substitute for effective enclosure by buildings.
The Problem of Over-wide Spaces
A space accommodating a vehicular road will inevitably be wider than the ideal, and the pedestrian will perceive such spaces as over-wide. A static space of this width (such as a market square) would, however, not appear over-wide, due to its limited length. This effect can also be created by the design of buildings which command and at least partially enclose the space.
Another solution is to treat each street frontage as a more or less unbroken wall or edge, with the footway hugging the built frontage to give a sense of shelter. A further solution is to sub-divide the width of the street by rows of trees to create three parallel spaces, i.e. two footways and the carriageway. In such cases, greater fragmentation of the frontage may be allowed, as this would be concealed by the trees.
Length of Spaces
An over-long linear space can be daunting or monotonous to the pedestrian, as too much is revealed at once. This problem may be overcome by limiting a space’s visual length using the complete or partial closure offered by a taller terminal building, a curve in the street, a change in the building line, a pinch point or a change in level. These devices conceal the way ahead and arouse the curiosity of the pedestrian. They also reduce the dynamism of the space.
One downside of this form of layout is that it may increase confusion and anxiety in the elderly, the less mobile or people with dementia. The needs of such groups must therefore be carefully considered at the design stage.
It is necessary to achieve a variety of spatial experiences along a route. This may be done by breaking the linear space into a series of linked sub-spaces more closely related to the human scale. These sub-spaces can be created or hinted at by relatively minor variations in the height-width relationship; through breaks in the frontage line; by angling facades; and through the detailed design of the buildings. They may also be more positively formed using pinch points; by bridging over the space; or by the introduction of wide eaves overhangs and other projecting high-level features.
Continuity of Route
The continuity of a pedestrian route needs to be emphasised by minimising breaks in the built frontage. Gaps for road junctions and similar should be sited so as to have as little impact as possible on the visual continuity of the streetscape.
The route should be a unifying element, tying groups of buildings together and making its whole length a composition in itself. However, such a route will still require a variety of spaces along its length if it is to provide satisfactory diversity of spatial experience.
In addition, developments should offer the flexibility to adapt or ‘customise’ parts of dwellings or frontages (such as the colour of front doors or rendered surfaces) so as to aid the wayfinding for the both the ageing population and those with dementia.
Character of The Space
The overall design treatment should seek a balance between diversity and unity. A totally unified scheme would be one in which spaces, building forms, roof pitches, eaves lines, openings and materials were the same throughout the scheme. A totally diverse scheme would be one in which they were all different. The former would be monotonous, not to mention confusing for the partially sighted or people with dementia, while the latter would be chaotic and could lead to confusion. The key is to position designs in the ‘band of acceptability’ between these extremes, with some elements varying and others consistent; it is this balance that makes places attractive.
This principle can be witnessed in many historic settlements. In some, for example, spaces, forms, roof pitches and eaves vary, while a pleasing unity is imparted by consistency of materials and elevational openings. Other settlements owe their character to a variety of materials combined with consistent street frontage and plot widths.
The band of acceptability within the unity-diversity spectrum can be expressed also in terms of formality and informality. Within the band of acceptability, formal design may be characterised as that in which there are a greater number of consistent elements, tending towards unity, while informal design sees a greater variety in elements, tending towards diversity. Formal design tends to suppress the individuality of the dwelling in the interests of creating an overall composition of greater coherence than would be possible dealing purely with individually expressed units.
Spaces may be treated in either a formal or an informal way. A formal space is unified and symmetrical in its treatment, and is based on one or more axes. The character of the space may be reinforced or contrasted by the design of the buildings.
An informal space is more diverse and complex in its treatment, the balance between diversity and unity being struck in a subtler way. The contrast between formal and informal spaces is stimulating, and prevents the monotony of a completely formal or a completely informal layout. Typically, formal spaces should be placed within the matrix of an informal layout so that they can act as a focus. The repetition of similar spaces should be avoided, as this results in monotony and disorientation.
Page updated: 8/07/2019


