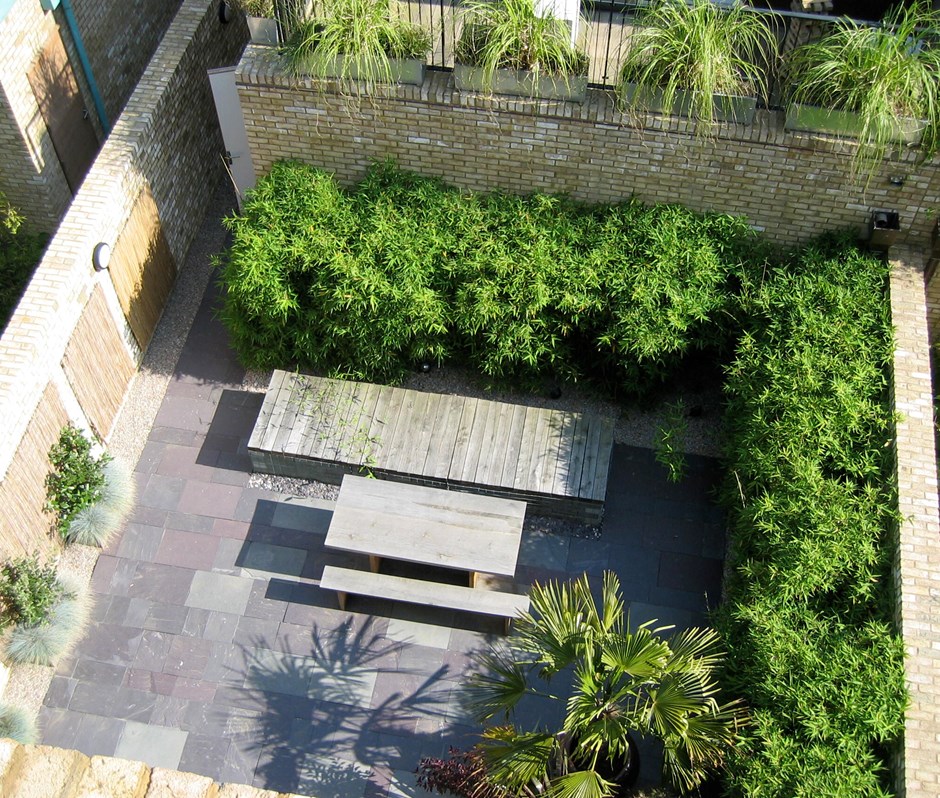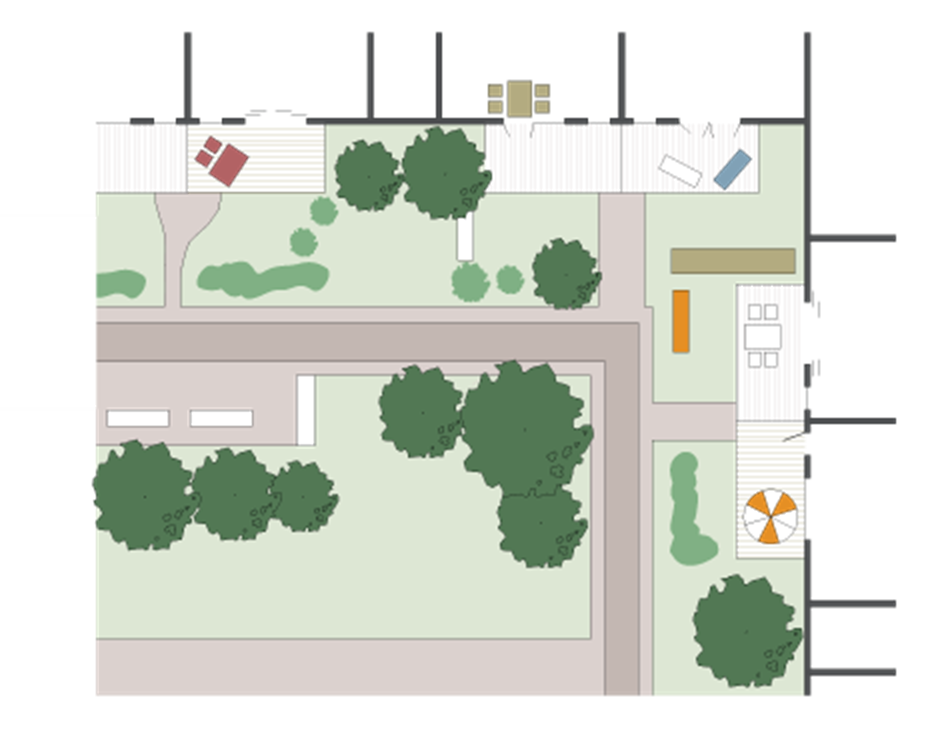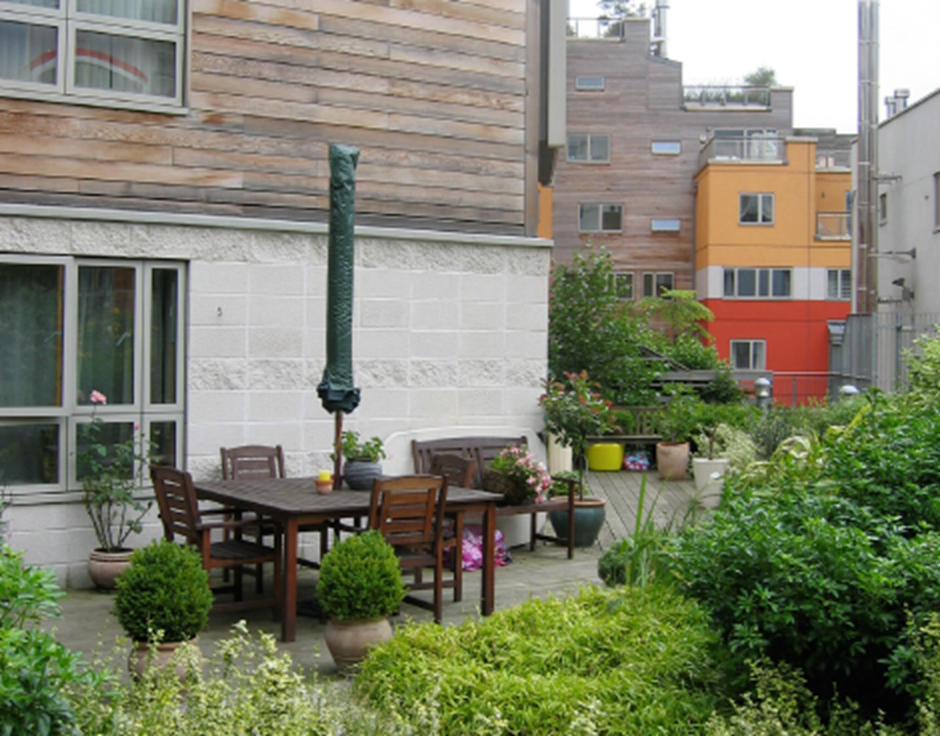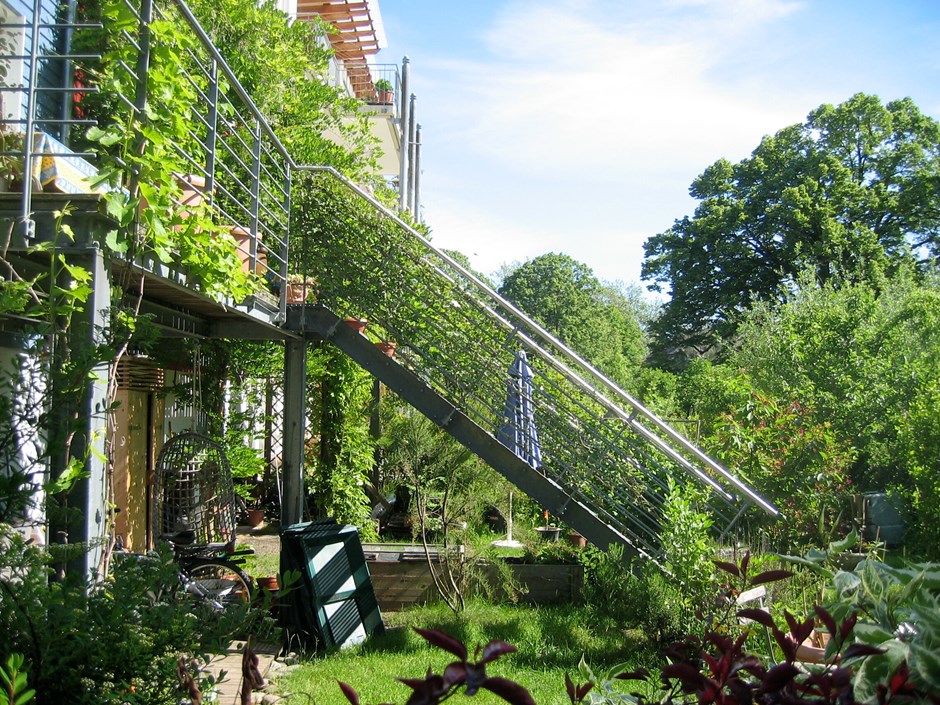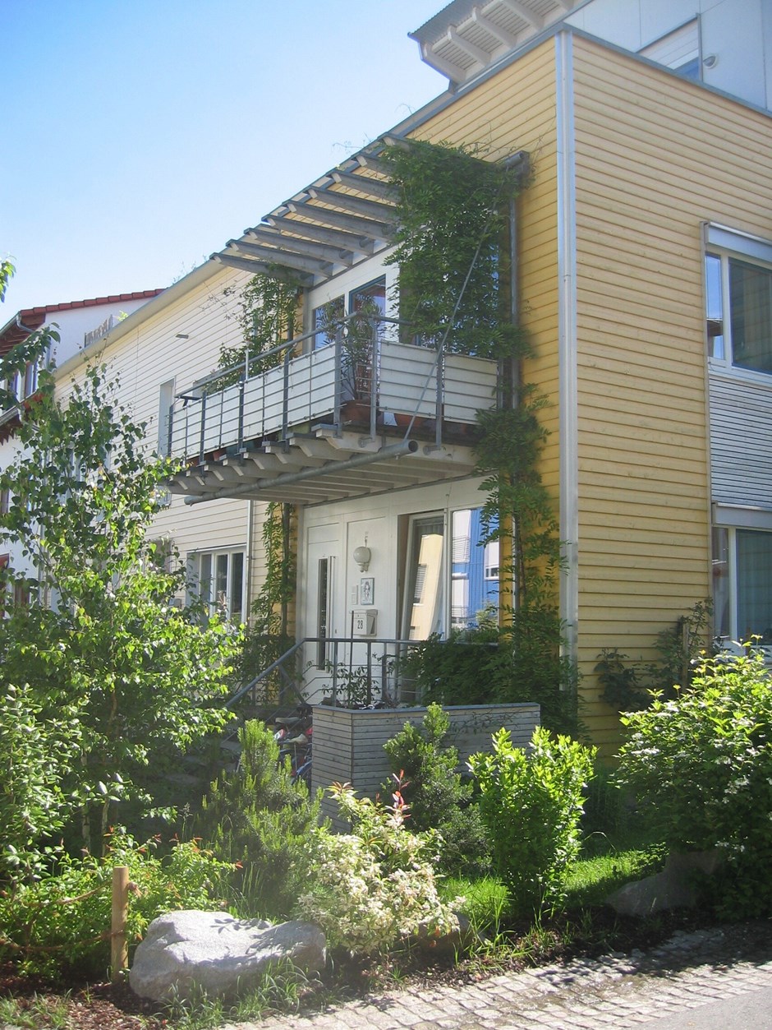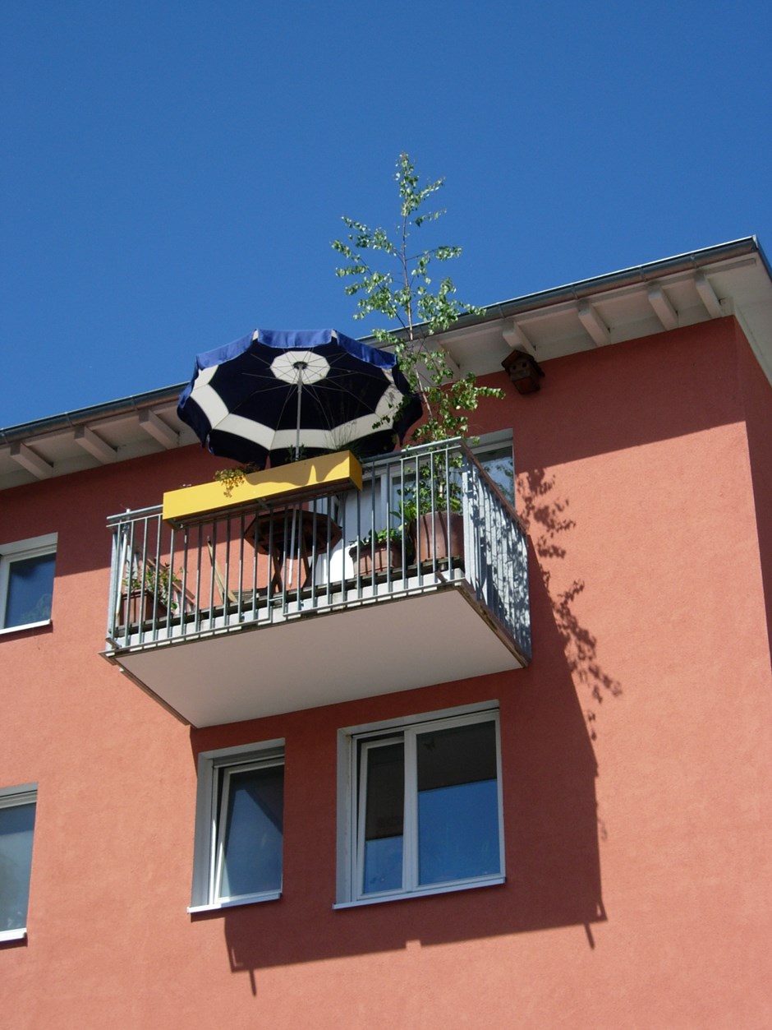Private Space
See also Landscape and Greenspaces.
More compact development necessitates a change in emphasis away from private amenity space and towards public space. Schemes in sustainable locations will look different from those outside. One feature will be a very small number of houses with private gardens; some developments will have none at all. Another feature will be the quality and security of communal amenity spaces and the greenness of the public realm.
Every home should have the benefit of some individual private or communal private amenity space. Homes in larger developments will also benefit from access to a generous provision of public space that has been designed to meet the needs of a wide range of people. This guidance applies to homes of all tenures.
Private space can be provided in a variety of ways:
- Private gardens
- Communal gardens
- Roof terraces
- Balconies
All forms of amenity space should provide the following benefits:
- Functional
- Safe
- Seating for all
- Protection from noise
- Accessible to people of all ages and physical and mental abilities
- Cater for all weathers and seasons
- Variety
- Shelter
- Natural surveillance
- Visual interest
Gardens for Houses
As densities rise in urban areas, fewer private gardens can be accommodated without compromising the quality and quantity of the public and communal environment. Within compact urban developments there are two options for designers.
First, houses may be provided without private gardens but with direct access to high quality, private communal space from the rear.
Alternatively, houses may have very small private gardens or yards. At densities above 50 dwellings per hectare, a garden size of about 40 sq m is possible for a limited number of houses without unduly compromising the quality of the public and communal environment.
Previous guidance has specified a range of minimum garden sizes correlating with the number of bedrooms in a dwelling – but the new best practice guideline emphasises a focus on small, walled outside yards of around 25 sq m. Such private, enclosed gardens benefit from being fully designed and landscaped prior to sale or letting, so that the space can be exploited to the full.
Private gardens larger than 40 sq m may be possible where they make use of awkward site shapes and where there are privacy issues relating to existing development. Elsewhere, however, larger gardens should be avoided.
At densities above 50 dwellings per hectar an outside space of at least 25 sq m is expected for all homes. This should typically be provided in the form of shared communal gardens.
Some Local Authorities may have different standards and applicants should consult the relevant District Council for details of their specific policies.
Gardens for Apartments
Apartments or maisonettes will comprise the larger part of any higher density development. Their tenure, size and configuration will depend upon market demand as well as housing need surveys undertaken as part of the Context Appraisal. But all will share communal private space.
Poorly-designed areas of grass to the rear of blocks of flats are no longer an acceptable way of providing communal gardens. These spaces are rarely private; they are often overshadowed by tall buildings and are invariably unpleasant places to spend time. Private communal gardens therefore need to be:
- of sufficient size to be usable and inviting;
- secure and private;
- well-designed and integral to the character of the development; and
- equipped with secure and convenient cycle storage.
Design Criteria for Private Communal Space
- Development on sites larger than 0.1 hectares should provide at least 25 sq m of private space for each home. Only space that adheres to design criteria 3, 4 and 5 (below) will be taken into account in meeting this provision.
- Exceptionally, apartments adjacent to and overlooking a park or other large public space of high amenity value could be provided with a smaller amount of communal space. In this instance, apartments should also have balconies with a floor area of at least 5 sq m.
- At least 60% of the private communal space should receive direct sunlight for a minimum of four hours a day in June.
- The space should be enclosed by walls, railings or buildings, with no public access possible.
- The space should be designed as an extension of the built fabric and residential accommodation and contain seating and multi-purpose play areas with a combination of hard and soft landscape features, including trees.
- Consideration should be given to how smart infrastructure can be integrated into the communal areas, including waste disposal points, shared batteries for renewable energy sources etc.
Such communal areas should be designed as social, outside living spaces, and their quality of execution and management must be sufficient to develop a sense of pride in communal ownership and occupancy.
In most instances, private communal gardens will occupy the entire rear courtyard, employing careful design and making use of landscaping to overcome any possible concerns regarding loss of privacy. Individual (rather than communal) private garden areas for ground-floor apartments, houses and maisonettes can be provided in certain building arrangements but, where provided, should generally be left unfenced. Enclosing these areas with walls or fences creates an unattractive ‘dead’ edge to a communal area and compromises the safety and surveillance of the space. A more acceptable approach is to use low-level planting to define individual gardens. Only a very limited number of enclosed private gardens backing onto communal space are likely to be acceptable in any scheme.
The provision of private roof gardens should be considered on all developments and especially where the private communal and public space standards are difficult to meet. They can be used to help mitigate the loss of green space arising from the building footprint, and should form part of the biodiversity strategy of the site (which may include the use of ‘green roofs’).
Incorporating balconies into residential accommodation is encouraged and will be expected where the private communal space provision does not equate to 25 sq m per flat. Balconies contribute to the amenity of dwellings but are not always well-designed. They need to be positioned where they are comfortable to use and should be of sufficient size to enable use as an outside living space. All balconies should:
- be large enough to accommodate a table and chairs to suit the occupancy of the apartment, as well as providing some additional space for planting. A gross floor area of 5 sq m per balcony should be provided for houses or apartments with more than one bedroom wherever communal or private garden size specifications cannot be met;
- preferably have a southerly aspect but, in any case, receive direct sunlight for part of the day; and
- be positioned away from sources of noise and poor-quality air that would make them unpleasant to use.
Incorporating balconies into residential accommodation is encouraged and will be expected where the private communal space provision does not equate to 25 sq m per flat. Balconies contribute to the amenity of dwellings but are not always well-designed. They need to be positioned where they are comfortable to use and should be of sufficient size to enable use as an outside living space. All balconies should:
- be large enough to accommodate a table and chairs to suit the occupancy of the apartment, as well as providing some additional space for planting. A gross floor area of 5 sq m per balcony should be provided for houses or apartments with more than one bedroom wherever communal or private garden size specifications cannot be met;
- preferably have a southerly aspect but, in any case, receive direct sunlight for part of the day; and
- be positioned away from sources of noise and poor-quality air that would make them unpleasant to use.
Page updated: 9/02/2018
