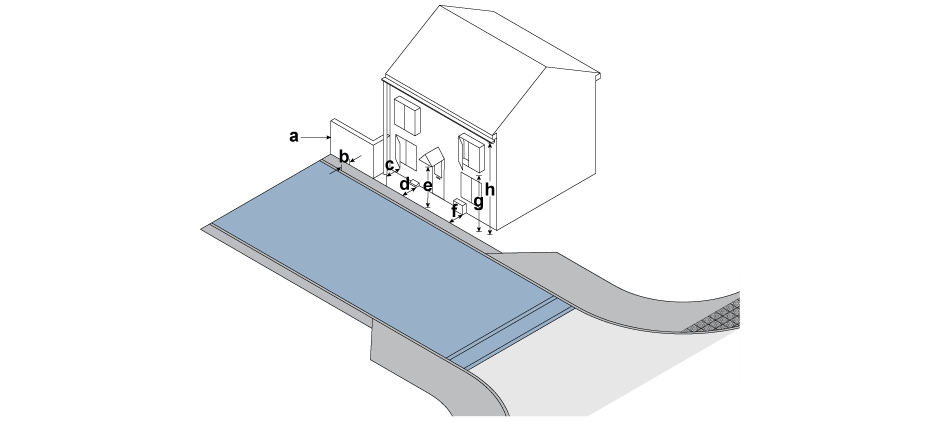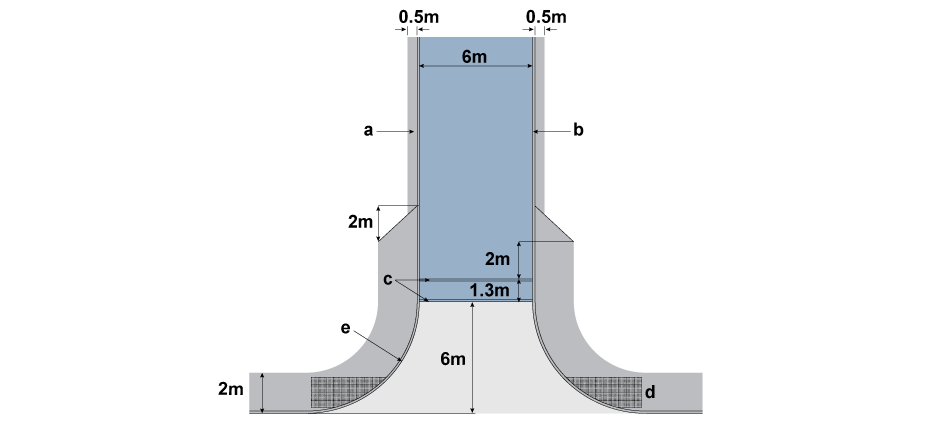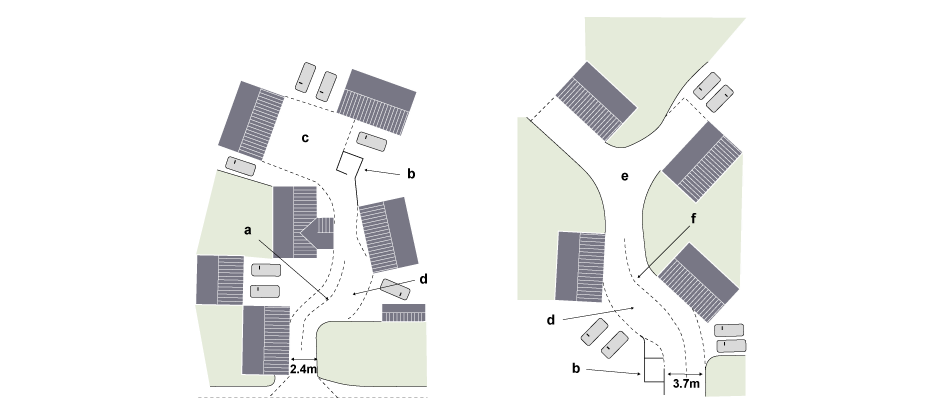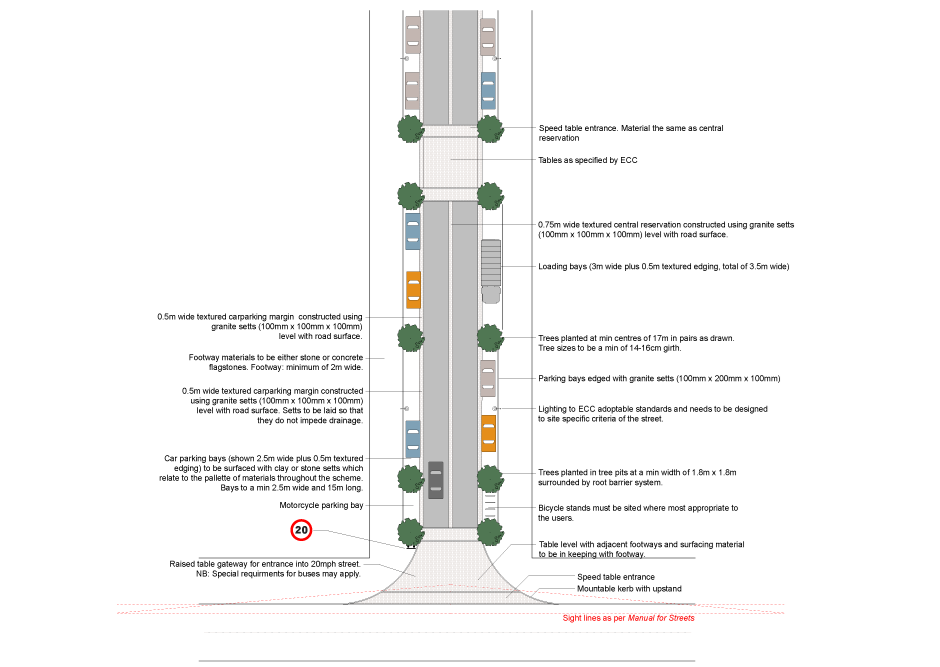Street Type Description
Within new residential areas, vehicular movement should be safe and pleasant, but vehicular access is to be provided in such a way as to be consistent with the achievement of an attractive environment and recognise the needs of sustainable modes which have to share the same corridor. Residential areas should primarily be designed as 20mph zones, with the exception of bus routes.
The aim should be to construct networks from linked streets. Cul-de-sac should be limited in number and restricted to those parts of a site which cannot be served in any other way. While the street types and configurations recommended here (with the exception of private drives) will be adopted for the purposes of maintenance, other solutions which achieve the same purposes will be considered on their merits.
Criteria Applicable to All Street Types
The following general criteria are applicable to all street types:
- Buildings should not overhang existing or proposed highways unless in exceptional circumstances, such as to provide an important gateway feature or historically informed jetty. In such instances, when a specific licence will be required.
- No part of any building (including foundations, outward-opening windows, domestic drainage, downpipes, external lighting, gas meter boxes, porches, balconies etc) shall over hang the highway (this includes the footway).
- On shared surfaces no part of any building including (including foundations, outward-opening windows, domestic drainage, downpipes, external lighting, gas meter boxes, porches and balconies etc) shall be located less than 0.5m from the carriage. If street lighting is installed in shared areas, this distance increases to 1m in the vicinity of each column. Drawings should show clearly how such spaces will be finished.
- For all junctions, the approach gradient should be no steeper than 2.5% within 10m of the junction. Any exceptions should be discussed with the Highway Authority.
- All junctions should be set at no more than 10 degrees from the right-angle. If non-right angle junctions are agreed these should only be on type E streets and lower, with all car movements achievable within the running carriageway. Below 80 degrees, overrun spaces for service vehicles become necessary.
- Delivery vehicles larger than 7.5-tonnes (such as those servicing retail stores or supermarkets) should gain access via a street no smaller than type D.
- Surfacing materials should have regard to the current SuDS Design Manual and guidance information for private areas as well as the Development Construction Manual for adoptable areas.
Type A Local Distributor
These are multi-purpose streets which link settlements and give access to residential areas and other land uses, and which form part of the local county route network. Built frontage is required on these streets; houses should face the road rather than turn their backs to it. Direct access is not generally permitted but frontage dwellings can be made accessible by a parallel access way and parking accessed from the rear.. This can form part of a continuous cycle route following the type A street.
Pedestrian and cycle routes should cross these streets where necessary so that the street does not act as a barrier to local movement.
This street type may only take access from an existing county route or another type A street.
The design of a junction with an existing county route should be in accordance with the requirements of the Highway Authority.

a. 3.5m Footway/ cycle route
b. Carriageway 7.3m or 6.75m
c. Verge 3m minimum
d. Footway 2m
e. Non-residential uses
f. Private drive or service road
Type B Link Road
These are streets which link neighbourhoods within a large residential area. Again, built frontage is required. This street type may take access from an existing county route or a type A or B street. The design of a junction with an existing county route should be in accordance with the requirements of the Highway Authority.

a. 3.5m Footway/ cycle route
b. Carriageway 6.75m
c. Verge 3m minimum
d. Footway 2m
e. Turning space in front

a. Turning space
b. Footway 2m
c. Carriageway
d. Street type A, B, D
Type C Mixed-use
The function of this road type is to link neighbourhoods in urban areas where commercial or retail use may mix with residential, and where loading access may be required for service vehicles over 7.5 tonnes. These roads may also serve as local bus routes.
Type D Feeder Road
These are streets within a 20mph network serving around 700 dwellings. No part of a residential area should be farther than 400m from a type C or higher category street.
The target maximum speed is 20mph and this should be enforced with speed-restraint design.

a. 3.5m Footway/ cycle route
b. Carriageway 6m
c. Footway 2m
d. Traffic calmed to 20mph (30 kph)
e. Bus route
The maximum gradient is typically in the order of 8%, but steeper gradients will be considered where the retention of existing topography is desirable, subject to the use of a special surface finish that affords better adhesion.
Type E Access Road
These are access streets within a 20mph network that give direct access to dwellings. Manoeuvring space of 6m is required to facilitate egress from domestic parking spaces. The target driver speed is maximum 20mph and this should be enforced with speed-restraint design.
This street type may take access from an existing county route and a type A, B, C, D or E street. The design of a junction with an existing county route should be in accordance with the requirements of the Highway Authority. Other junctions require a minimum kerb radius of 6m.
The maximum gradient is typically in the order of 8%, but steeper gradients will be considered where the retention of existing topography is desirable, subject to the use of a special surface finish that affords better adhesion.

a. Garden Wall adjacent to No Build Zone
b. 500mm No Build Zone set back from kerb face
c. Window opening not encroaching into No Build Zone
d. Gas Meter Box located outside No build Zone
e. Porch Overhang not encroaching into No Build Zone
f. Alternative Gas Meter Box located outside No Build Zone
g. Building Overhangs located outside No Build Zone
h. Eaves and Guttering located outside of No Build Zone
Type F Minor Access
These are streets within a 20mph network giving direct access to dwellings. A combined pedestrian and vehicular surface of 6m is required. Manoeuvring space of 6m is required to facilitate egress from domestic parking spaces.
This street type may take access from an existing county route and a type A, B, D or E street.
The design of a junction with an existing county route should be in accordance with the requirements of the Highway Authority.
The maximum gradient is typically in the order of 8%, but steeper gradients will be considered where the retention of existing topography is desirable, subject to the use of a special surface finish that affords better adhesion.
Centre line drainage is preferable in this type of street as it provides a distinctiveness helping to identify it as a shared surface.
A special surface in accordance with the Street Materials Guide or other agreed measures to encourage slow speeds will be required.
A 50mm upstand must be provided where planted areas abut the street surface, so as to retain soil. Adjacent paved surfaces must be strengthened to withstand vehicle overrunning, and will not necessarily be adopted by the Highway Authority.

a. 500mm No build zone required
b. 2 no. dropped BN kerbs with 6 - 10mm upstand
c. Speedcheck Kerb 1:15 inclination
d. Tactile Paving only required on type A - D
e. 6m Radius
Type G Mews Court
These are minor shared-surface cul-de-sac within a 20mph network giving access to around 20 dwellings. Where garages or parking spaces are located outside the mews court and accessed from another street, the number of dwellings served may be increased appropriately but should not exceed double the numbers shown. No vehicle or pedestrian sight-splays are required at egresses on to the mews court.
The minimum width should be 6m. A manoeuvring space of 6m is required to facilitate egress from domestic parking spaces. The target driver speed is maximum 10mph and this should be enforced with speed-restraint design. This street type may take access from an existing county route and a type A, B, D or E street. The design of a junction with an existing county route should be in accordance with the requirements of the Highway Authority.
The maximum gradient is typically in the order of 8%, but steeper gradients will be considered where the retention of existing topography is desirable, subject to the use of a special surface finish that affords better adhesion.
A special surface in accordance with the Street Materials Guide or other agreed measures to encourage slow speeds will be required.
A 50mm upstand must be provided where planted areas abut the mews surface, so as to retain soil. Adjacent paved surfaces must be strengthened to withstand vehicle overrunning, and will not necessarily be adopted by the Highway Authority.

a. No sight-splays required
b. Unadoptable space abutting mews
c. 50mm ramp, 6m back from footway
d. 1.5m x 1.5m sight-splays behind footways
e. Mews enclosed by buildings and/or 1.8m-high walls for first 8m back from footway (no openings)
f. Mountable kerb
Type H Shared Private Drive
Shared private drives are ways giving access to a maximum of 5 dwellings.
Shared private drives may take access from all street types, but in the case of a county route the junction should be in accordance with the requirements of the Highway Authority.
Where they take access from type A and B streets, turning facilities are necessary to enable egress in forward gear. This also applies within 30m of a junction on type D streets. On type G streets, private drives may not take access within the first 8m of the length of the street.
A shared private drive taking access from street types F or G or a parking square should be 3m wide. A shared private drive taking access from a county route or street types A-E should be 5.5m wide for the first 6m from the street, tapering over 6m down to a minimum width of 3m.
Typically, refuse collection vehicles will not enter private drives, and any dwellings more than 25m from the highway will require a bin-collection point within that distance, residents should not have to carry a bin more than 30m (excluding vertical distances). Drop kerbs should be provided to facilitate wheelie bin collection. Any dwelling more than 45m from the highway will necessitate use of the drive by fire tenders, in which case specifications should be as indicated in the ‘Access for Fire Tenders’ section of this guide, i.e. a minimum width of 3.7m and capable of carrying a 12.5-tonne vehicle.
Vehicle and pedestrian sight-splays of 1.5m x 1.5m from the rear of any footway should be provided on each side of a drive. No obstruction over 600mm high should be placed within any vehicle or pedestrian sight-splays. Sight-splays are not required where a drive joins street types F or G or a parking square. This is in keeping with advice given in Manual for Streets (2007); however, in cases where reasonably high pedestrian footfall is expected – for example, near a school or local shops and amenities – sight-splays can be provided.
On shared private drives, parking facilities for each dwelling must be provided clear of the shared drive area, turning space, passing bays etc. It is essential in both single and shared drives that adequate manoeuvring space is provided to allow vehicles to enter and leave all garages and parking spaces when all other available parking spaces are full.
All drives longer than 18m should have a turning head equivalent to at least size 5. Any drive that takes access from a type A or B street, or from a type D street within 30m of a junction, should have a turning head of at least size 5. A drive that may be used by fire tenders must have a turning head of at least size 3.

a. Minimum centreline bend, radius 6m
b. Bin-collection point no more than 25m from road
c. Size 5 turning head
d. Passing bay
e. Size 3 turning head
f. Minimum centreline bend, radius 7.75m where enclosed by walls
Passing places are required on shared drives greater than 18m in length, or on any drive from which ends are not intervisible.
A drive should meet the highway at an angle such that a car can turn in either direction in one movement. Typically, this would necessitate the drive meeting the highway at an angle within 10 degrees of a right angle. Where the drive is to be used by fire tenders, a fire tender should be able to turn in either direction in one movement. Usually the minimum centreline bend radius should be 6m, but a radius of 6.55 metres (or 7.75 metres if enclosed by walls) is necessary where the drive is to be used by fire tenders.
The maximum gradient is typically in the order of 8%, but steeper gradients will be considered where the retention of existing topography is desirable, subject to the use of a special surface finish that affords better adhesion.
Minimum headroom is typically 2.5m, but where the drive is to be used by fire tenders it should be no less than 3.7m.
Suitable surface materials are those which help to reduce vehicle speeds and have a pleasant appearance – for example, loose gravel (which should be bound with an approved binder within 6m of the highway), tar spray and shingle dressing (likewise to be bound within 6m of the highway), coloured asphalt, concrete or clay block paving, granite or man-made setts, cobbles or stable blocks.
As with mews courts, shared drives are likely to offer substantial redevelopment opportunities as a result of the increasing uptake of autonomous vehicles. Partly, this is because speeds will be restricted automatically and vehicles will be aware of potential hazards. This will reduce collisions and incidents caused by human error, thereby eliminating many of the concerns currently associated with this street typology.
If the primary purpose of the shared drive is to provide access to residents’ parking spaces or private garages, what purpose will a shared drive designed for the present day serve at a time when the private car is longer a prerequisite? With this in mind, thought should be given to how these spaces could operate when their primary function is removed or substantially reduced.
Driveways to Individual Dwellings
The minimum width for a drive serving a single dwelling is 3m. The drive in front of a double garage should be the width of the garage or a minimum of 5.5m for a length of at least 6m in front of the garage doors.
Cul-de-sac
Where the end of a cul-de-sac abuts a site for possible future development, the cul-de-sac should be of a street type capable of serving the likely future number of dwellings (as far as can be determined).
Page updated: 19/02/2018
